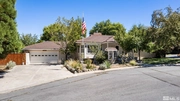






































1 /
39
Map
$750,000
↓ $100K (11.8%)
●
House -
For Sale
7 Circle Dr
Carson City, NV 89703
3 Beds
3 Baths
2460 Sqft
$5,558
Estimated Monthly
$0
HOA / Fees
0.88%
Cap Rate
About This Property
5% Seller financing available - Come experience this 2460 sqft home
in west Carson on a peaceful cul-de-sac offering breathtaking views
of the Sierra's. Beautiful landscaping dominated by a majestic
100-year old giant sequoia tree. Inside you will find hardwood
flooring, an open floor plan, and a spacious finished basement,
complete with fireplace, that could comfortably sleep 12 guests.
Step into the backyard where a paver patio leads to your private
shaded patio - ideal for summer BBQ's and entertaining.
The manager has listed the unit size as 2460 square feet.
The manager has listed the unit size as 2460 square feet.
Unit Size
2,460Ft²
Days on Market
271 days
Land Size
0.21 acres
Price per sqft
$305
Property Type
House
Property Taxes
$1,875
HOA Dues
-
Year Built
1956
Listed By

Last updated: 3 months ago (NNRMLS #230008989)
Price History
| Date / Event | Date | Event | Price |
|---|---|---|---|
| Feb 10, 2024 | Price Decreased |
$750,000
↓ $100K
(11.8%)
|
|
| Price Decreased | |||
| Oct 19, 2023 | Relisted | $850,000 | |
| Relisted | |||
| Oct 18, 2023 | No longer available | - | |
| No longer available | |||
| Aug 6, 2023 | Listed by Select Real Estate | $850,000 | |
| Listed by Select Real Estate | |||
| Apr 5, 2006 | Sold to Edward R Spacek, Jacquelyne... | $409,000 | |
| Sold to Edward R Spacek, Jacquelyne... | |||
Property Highlights
Fireplace
With View
Interior Details
Fireplace Information
Fireplace
Basement Information
Basement
Exterior Details
Exterior Information
Wood Siding









































