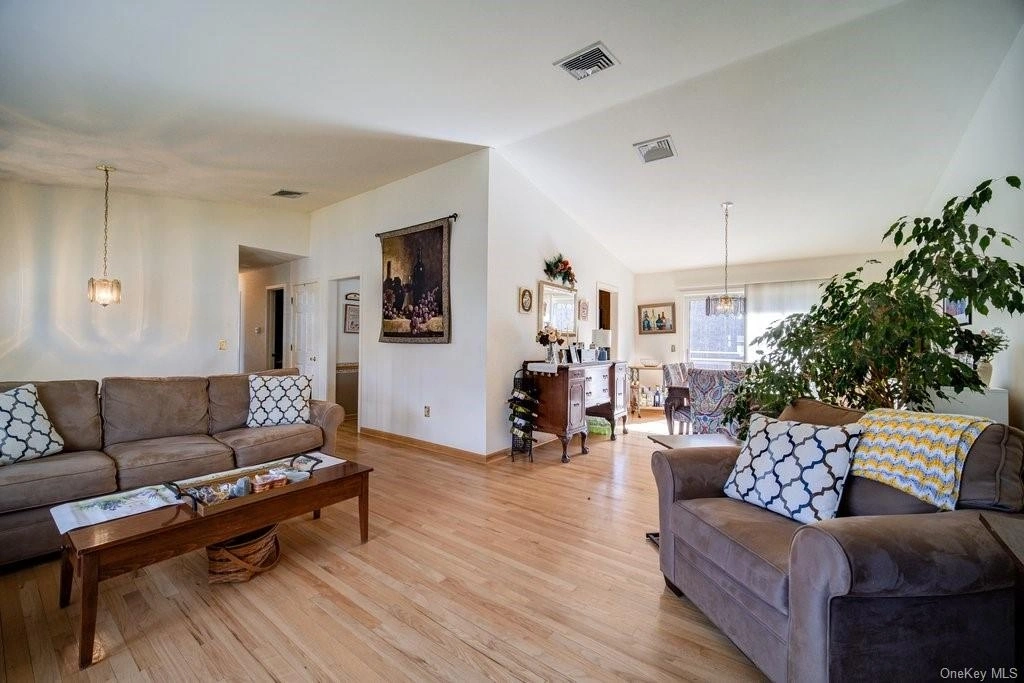

































1 /
33
Floor Plans
Map
$524,900
●
House -
In Contract
7 Canterbury Circle
Blooming Grove, NY 10992
4 Beds
3 Baths,
1
Half Bath
$3,629
Estimated Monthly
$0
HOA / Fees
5.60%
Cap Rate
About This Property
Original owners of this lovely, raised ranch in desirable area of
Washingtonville. The four bedrooms are spacious with oversized
closets in each. Two full bathrooms and one half. Elegantly
renovated primary bathroom. Kitchen with stainless steel
appliances, granite counters, gas stove and high ceilings. Huge
Trex decking off dining room, fabulous for entertaining family and
friends. Stamped concrete rear patio and driveway. Two car
garage. Hardwoods throughout. Large bay window in living room
allows for tons of natural light. Near stores, shopping &
restaurants. Convenient to Stewart International Airport, historic
Brotherhood Winery and Salisbury Mills/Cornwall Train Station. Near
Legoland, Woodbury Common Premkum Outlets, Bear Mountain and West
Point. Enjoy hiking trails & wineries and all that the beautiful
Hudson Valley has to offer! Come see this lovely area just in time
for Spring. Village tax is included, as shown. Exemptions are not
shown. Separate Village water bill.
Unit Size
-
Days on Market
-
Land Size
0.33 acres
Price per sqft
-
Property Type
House
Property Taxes
$1,052
HOA Dues
-
Year Built
1993
Listed By
Last updated: 16 days ago (OneKey MLS #ONEH6293013)
Price History
| Date / Event | Date | Event | Price |
|---|---|---|---|
| Apr 20, 2024 | In contract | - | |
| In contract | |||
| Apr 1, 2024 | Listed by Howard Hanna Rand Realty | $524,900 | |
| Listed by Howard Hanna Rand Realty | |||
| Dec 6, 2023 | Sold to Erin M Keppel, Todd R Simmons | $260,000 | |
| Sold to Erin M Keppel, Todd R Simmons | |||
Property Highlights
Garage
Parking Available
Air Conditioning
Parking Details
Has Garage
Attached Garage
Parking Features: Attached, 2 Car Attached, Driveway, Storage, On Street
Garage Spaces: 2
Interior Details
Bathroom Information
Half Bathrooms: 1
Full Bathrooms: 2
Interior Information
Interior Features: Cathedral Ceiling(s), Children Playroom, Eat-in Kitchen, Formal Dining, Granite Counters, High Ceilings, Master Bath, Multi Level, Pantry, Powder Room, Soaking Tub, Storage, Walk-In Closet(s)
Appliances: Dishwasher, Dryer, Microwave, Oven, Refrigerator, Washer, Water Purifier Owned
Flooring Type: Hardwood, Wall To Wall Carpet
Room 1
Level: Second
Type: Beautifully renovated
Room 2
Level: Lower
Type: Spacious
Room 3
Level: Lower
Type:
Room 4
Level: Lower
Type:
Room 5
Level: Second
Type:
Room 6
Level: Second
Type:
Room 7
Level: Second
Type:
Room 8
Level: Second
Type: Primary bath fully renovated
Room 9
Level: Second
Type:
Room 10
Level: Second
Type:
Room 11
Level: Second
Type:
Room 12
Level: Lower
Type:
Room Information
Rooms: 11
Basement Information
Basement: Finished, Full
Exterior Details
Property Information
Square Footage : 1988
Architectual Style: Raised Ranch
Property Type: Residential
Property Sub Type: Single Family Residence
Road Responsibility: Public Maintained Road
Year Built: 1993
Building Information
Levels: Two
Building Area Units: Square Feet
Construction Methods: Frame, Vinyl Siding
Lot Information
Lot Features: Level, Near Public Transit, Private
Lot Size Acres: 0.33
Lot Size Square Feet: 14244
Land Information
Water Source: Public
Water Source: Gas Stand Alone
Financial Details
Tax Annual Amount: $12,618
Utilities Details
Cooling: Yes
Cooling: Central Air
Heating: Natural Gas, Baseboard
Sewer : Public Sewer
Location Details
Directions: Toleman Road to Canterbury
County or Parish: Orange
Other Details
Selling Agency Compensation: 2%
On Market Date: 2024-04-01





































