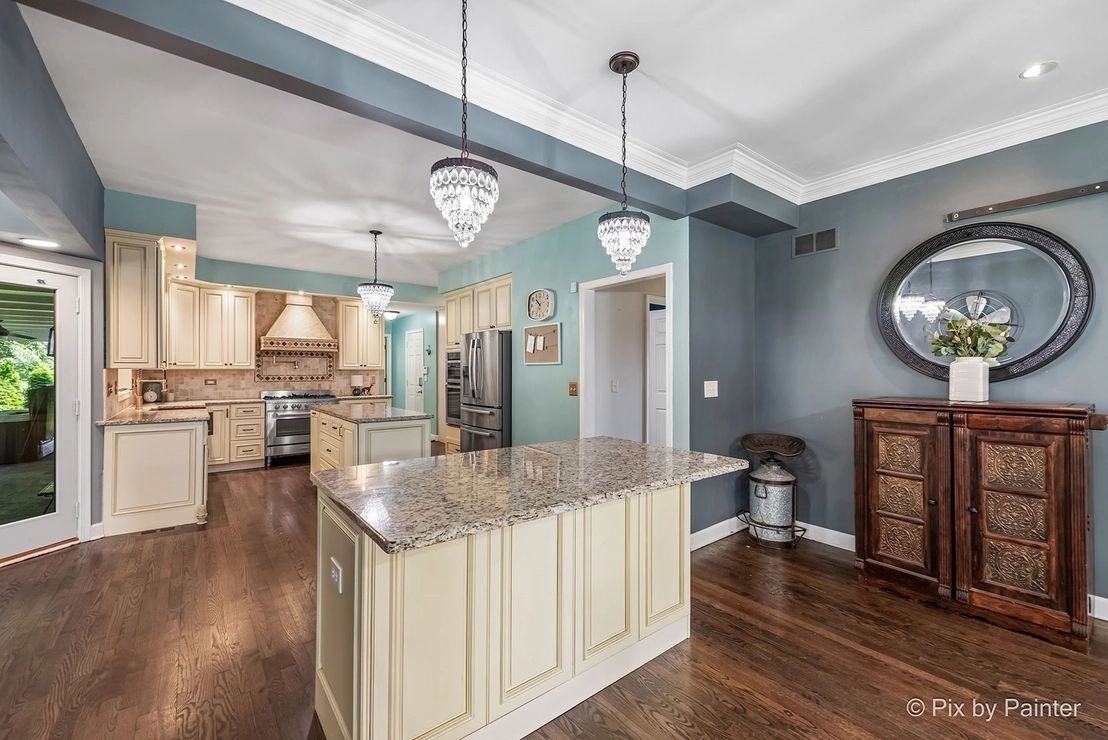


























































1 /
59
Map
$745,322*
●
House -
Off Market
6n884 Hastings Drive
St. Charles, IL 60175
5 Beds
3.5 Baths,
1
Half Bath
4807 Sqft
$675,000 - $825,000
Reference Base Price*
-0.62%
Since Oct 1, 2023
National-US
Primary Model
Sold Oct 26, 2023
$730,000
Buyer
Seller
$620,500
by Jpmorgan Chase Bank Na
Mortgage Due Oct 01, 2053
Sold Sep 03, 2020
$563,000
Buyer
Seller
$383,000
by Guaranteed Rate Inc
Mortgage Due Oct 01, 2050
About This Property
Beautiful John Hall Custom Built Home on a Majestic (1.29 Acre) Lot
in Highly Desirable Hastings of St Charles On Very Private Street.
Over 4,800 S.F Of Living Space. Covered Front Porch Leads To
Wonderful Open Floor Plan With Hardwood Floors Throughout Majority
Of 1st Floor. Large FOYER Is Flanked By French Doors Leading To
Formal Living Room And First Floor Office/Den. The Light and
Bright LIVING ROOM Features Crown Molding, Bay Window, Built-In
Bookcase, Custom Trim Work and Wood Burning Fireplace with White
Mantle Surround. The 1ST FLOOR OFFICE/DEN Is Highlighted By A Bay
Window and Custom Trim Work Including Crown and Wainscot. Home Is
Centered With A Chef's DREAM KITCHEN Featuring Custom Cabinetry,
Granite Counters, Hammered Copper Sink with Designer Apron & Copper
Pull-out Faucet, High-End Stainless Steel Appliances, Gas Stove
with Pot-Filler Faucet, Two Islands, Plenty Of Lighting, Under
Cabinet Lighting, and Walk-In Pantry. Kitchen Opens to Expansive
Dining Room With Sliding Barn Doors And Is Adjacent to the Inviting
FAMILY ROOM With Numerous Windows For Tons Of Natural Light,
Built-in Entertainment Center with Side Seating, Recessed Lighting,
and Bayed CONVERSATION/GAME TABLE Area Leading To COVERED STAMPED
CONCRETE PATIO. Here You Will Find A Hot Tub, Outdoor Television,
Putting Green, Koi Pond, Paver Patio, and Fire Pit Providing Ample
Options For Entertaining and Outdoor Living. Large FIRST-FLOOR
BEDROOM SUITE With Private Bath and Bayed Window Seating Area
Provides Fantastic Versatility. Large 1ST FLOOR LAUNDRY With Access
Door To Covered Back Patio and Stylish POWDER ROOM Rounds Out The
Main Floor. The Luxury PRIMARY SUITE Features Trey Ceiling, Bayed
Sitting Area, Large Walk-In Closet and Spa-Like Bath with Step-In
Rain Shower, Double Vanities & Sinks, 2 More Closets and Atrium
Door To Back Enclosed Balcony Overlooking Beautiful, Beautiful Back
Yard! Large BEDROOM 2 Connects To The Bonus Room And Features Large
Closet, Skylight, and Bay Area Overlooking the Front Yard (Possible
2nd Bedroom Suite Or In-Home Office). BEDROOM 3 Features Large
Closet and Access To The Enclosed Balcony. Sunny BEDROOM 4 Is
Highlighted with a Bayed Seating Area, Large Closet, Ceiling Fan.
Need More Space? Check out the large FINISHED BASEMENT with
Recreation Room, Built-in Shelving, an Exercise Room, and Tons of
Storage Area Including Two Big Crawl Space Areas. Additional items
include Heated Front and Back Gutters and In-Ground Sprinklers,
Central Vac, Garage Slat Wall Panels, Pull-Down Attic Access
w/Ladder. RECENT UPDATES Include Roof (2020), Furnace1 (2022),
Water Heater1 (2021), Water Softener (2021), 1st Flr Carpet (2021).
Kitchen Appliances approx 7 Yrs, Copper Faucet (2023). One of the
Best Locations In The Quiet Countryside, Yet Just a Few Minutes To
All That Beautiful St Charles Has To Offer. Close To Dining,
Shopping, Entertainment, Downtown Area and Metra Stations. Truly a
must-see!
The manager has listed the unit size as 4807 square feet.
The manager has listed the unit size as 4807 square feet.
Unit Size
4,807Ft²
Days on Market
-
Land Size
1.29 acres
Price per sqft
$156
Property Type
House
Property Taxes
$1,215
HOA Dues
-
Year Built
1988
Price History
| Date / Event | Date | Event | Price |
|---|---|---|---|
| Oct 26, 2023 | Sold to Abhinav Gupta | $730,000 | |
| Sold to Abhinav Gupta | |||
| Sep 24, 2023 | No longer available | - | |
| No longer available | |||
| Aug 13, 2023 | In contract | - | |
| In contract | |||
| Aug 4, 2023 | Listed | $750,000 | |
| Listed | |||
| Sep 3, 2020 | Sold to Mark Vranich, Susan Vranich | $563,000 | |
| Sold to Mark Vranich, Susan Vranich | |||
Property Highlights
Fireplace
Air Conditioning
Building Info
Overview
Building
Neighborhood
Geography
Comparables
Unit
Status
Status
Type
Beds
Baths
ft²
Price/ft²
Price/ft²
Asking Price
Listed On
Listed On
Closing Price
Sold On
Sold On
HOA + Taxes
In Contract
House
5
Beds
4
Baths
3,800 ft²
$177/ft²
$672,770
Aug 13, 2023
-
$500/mo
In Contract
House
5
Beds
4
Baths
3,800 ft²
$168/ft²
$637,185
Jun 25, 2023
-
$500/mo
In Contract
House
5
Beds
4
Baths
3,800 ft²
$175/ft²
$664,460
Apr 27, 2023
-
$500/mo
In Contract
House
5
Beds
4
Baths
3,800 ft²
$173/ft²
$658,430
Jun 22, 2023
-
$500/mo
In Contract
House
5
Beds
4
Baths
3,800 ft²
$169/ft²
$643,870
May 16, 2023
-
$500/mo
In Contract
House
5
Beds
4
Baths
3,800 ft²
$176/ft²
$668,480
Aug 6, 2023
-
$500/mo
In Contract
House
4
Beds
2.5
Baths
3,261 ft²
$187/ft²
$609,900
Jul 19, 2023
-
$500/mo




























































