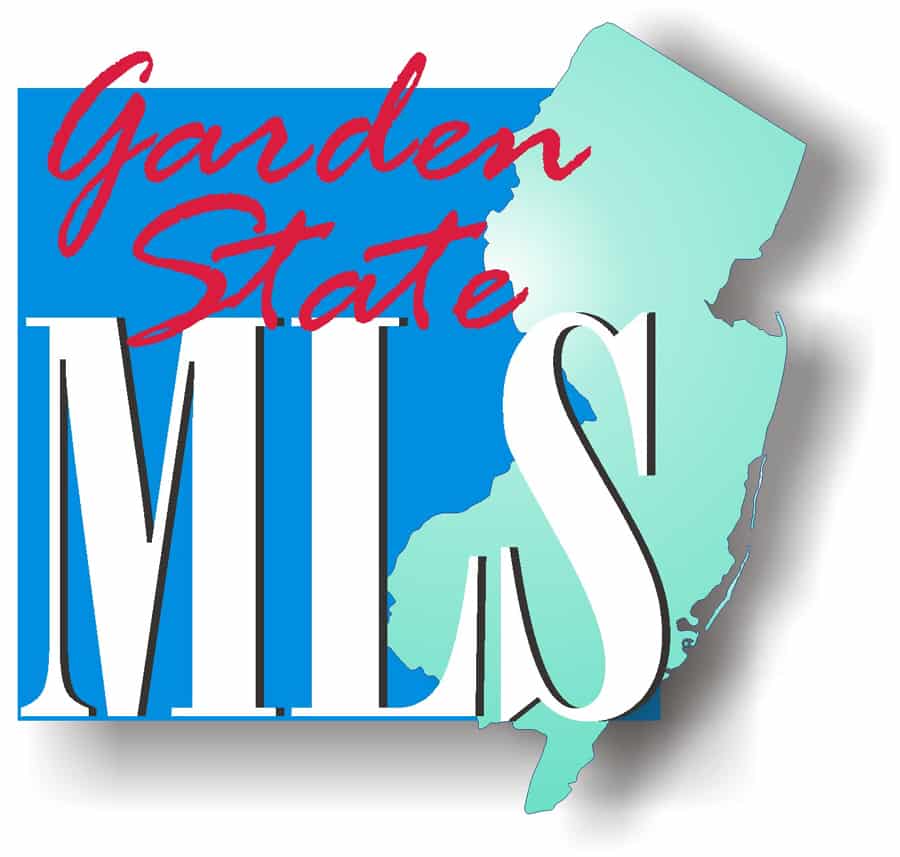$699,900
●
House -
In Contract
697 Amwell Rd
Hillsborough Twp., NJ 08844
3 Beds
3 Baths,
1
Half Bath
$3,437
Estimated Monthly
$0
HOA / Fees
About This Property
Welcome to this stunning home nestled in the Neshanic area of
Hillsborough, completed December 2021. This property is an
embodiment of modern luxury and sophisticated design, offering
ample room for comfort and relaxation. The main floor invites you
in to a beautiful foyer, dining area, and half bath/powder room.
Continue on to an open floor plan that seamlessly connects the EIK
and family room to an expansive deck to enjoy fresh air at your
leisure. EIK features marble countertops and brand new appliances,
and access to the attached two car garage. The second level is
introduced by a sitting room area with laundry room and the levels
main bath, separating the master suite from two additional
bedrooms. Master suite with custom French doors to enjoy your
mornings on another level, luxury full bath with Jack & Jill sinks
and a spacious WIC. Two additional bedrooms complete this floor.
Make your way to the 1,000+ square foot lower level that really
shouldn't be considered a basement with its 12 foot+ ceilings and
full walkout to the yard. This lower level is partially finished
with luxury epoxy resin flooring recently installed, and an
additional room to make what you envision. Tankless water heater,
two unit HVAC system, and granite countertops throughout bathrooms
with custom backsplashes. This property is NOT in a flood zone.
Unit Size
-
Days on Market
-
Land Size
-
Price per sqft
-
Property Type
House
Property Taxes
$1,093
HOA Dues
-
Year Built
1890
Listed By
MELISSA S. JEDRA
SAMSEL & ASSOCIATES
Last updated: 7 days ago (GSMLS #3891740)
Price History
| Date / Event | Date | Event | Price |
|---|---|---|---|
| May 1, 2024 | In contract | - | |
| In contract | |||
| Apr 22, 2024 | Price Decreased |
$699,900
↓ $25K
(3.5%)
|
|
| Price Decreased | |||
| Mar 19, 2024 | Listed by Samsel & Associates Realty | $724,900 | |
| Listed by Samsel & Associates Realty | |||
|
|
|||
|
Welcome to this stunning home nestled in the Neshanic area of
Hillsborough, completed December 2021. This property is an
embodiment of modern luxury and sophisticated design, offering
ample room for comfort and relaxation. The main floor invites you
in to a beautiful foyer, dining area, and half bath/powder room.
Continue on to an open floor plan that seamlessly connects the EIK
and family room to an expansive deck to enjoy fresh air at your
leisure. EIK features marble countertops and…
|
|||
| Dec 28, 2021 | Sold to Desiree Liz Santiago, Jonat... | $621,875 | |
| Sold to Desiree Liz Santiago, Jonat... | |||
| Dec 18, 2021 | No longer available | - | |
| No longer available | |||
Show More

Property Highlights
Air Conditioning
Parking Details
Garage Spaces: 2
Driveway Description: 2 Car Width, Additional Parking
Garage Description: Attached, InEntrnc
Interior Details
Bedroom Information
Master Bedroom Description: Full Bath, Sitting Room, Walk-In Closet
Bedroom 1 Level: Second
Bedroom 2 Level: Second
Bedroom 3 Level: Second
Bathroom Information
Half Bathrooms: 1
Full Bathrooms: 2
Master Bathroom Description: Stall Shower
Interior Information
Interior Features: Fire Extinguisher, Smoke Detector, Walk-In Closet
Appliances: Carbon Monoxide Detector, Range/Oven-Gas
Flooring : Carpeting, Tile, Wood
Water Heater: Gas
Room Information
Rooms: 10
Level 1 Rooms: Breakfst, DiningRm, FamilyRm, Foyer, GarEnter, Kitchen, LivingRm, OutEntrn, Pantry, Porch, PowderRm
Level 2 Rooms: 3Bedroom, BathMain, BathOthr, Laundry, Porch, SittngRm
Other Room 1 Description: Breakfast
Other Room 1 Level: First
Other Room 1 Dimensions: 10x11
Other Room 2 Description: SittngRm
Other Room 2 Level: Second
Other Room 2 Dimensions: 8x10
Other Room 3 Description: Laundry Room
Other Room 3 Level: Second
Other Room 3 Dimensions: 8x6
Other Room 4 Description: See Remarks
Other Room 4 Level: Basement
Other Room 4 Dimensions: 24x45
Kitchen Area Description: Eat-In Kitchen, Separate Dining Area
Kitchen Level: First
Dining Area Description: Formal Dining Room
Dining Room Level: First
Living Room Level: First
Family Room Level: First
Fireplace Information
Family Room, Gas Ventless
Fireplaces: 1
Basement Information
Has Basement
Basement Description: Finished-Partially, Walkout
Exterior Details
Property Information
Style: Colonial
Year Built Description: Standing
Financial Details
Tax Rate: 2.153
Tax Rate Year: 2023
Tax Year: 2023
Tax Amount: $13,118
Assessment Building: $375,000
Assessment Land: $234,300
Assessment Total : $609,300
Utilities Details
Cooling Type: 2 Units, Central Air
Heating Type: 2 Units, Forced Hot Air
Heating Fuel: Gas-Natural
Water Source: Public Water
Sewer Septic: Septic 3 Bedroom Town Verified
Utilities: Electric, Gas-Natural
Services: Cable TV Available, Garbage Extra Charge














































































