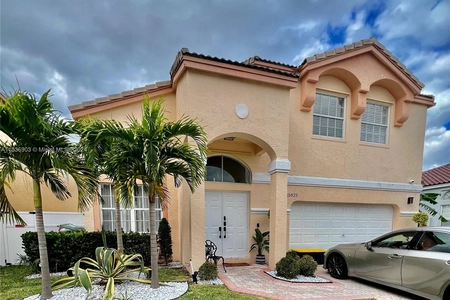















































1 /
48
Map
$899,000
●
House -
In Contract
6962 E Wedgewood Ave
Davie, FL 33331
4 Beds
3 Baths,
1
Half Bath
2468 Sqft
$4,993
Estimated Monthly
$27
HOA / Fees
5.23%
Cap Rate
About This Property
Welcome to this tropical paradise nestled in the tranquil and
sought after community of Ivan Hoe/Crossbow in the Southwest
Ranches area. Home was completely renovated in 2022. Rear backyard
wall is lined by stunning 20+ year old areca palm trees for
complete privacy, several fruit trees. Beautiful free form
oversized inground pool, oversized lot, screened in Lenai ('23),
circular driveway, manicured garden. Roof replaced in '18, gas
range with double oven, tankless water heater ('24), stainless
steel appliances, ample kitchen cabinet space, air conditioning
unit ('23), sprinkler pump ('24), shed with concrete slab ('23),
garage door ('23), dishwasher ('23), gutters ('23), tall French
doors, accordion hurricane shutters, ceiling fans (7), bonus
room/office.
Unit Size
2,468Ft²
Days on Market
-
Land Size
-
Price per sqft
$364
Property Type
House
Property Taxes
$552
HOA Dues
$27
Year Built
1996
Listed By
Last updated: 2 months ago (Beaches MLS #F10433331)
Price History
| Date / Event | Date | Event | Price |
|---|---|---|---|
| Apr 17, 2024 | In contract | - | |
| In contract | |||
| Apr 9, 2024 | Listed by Real Estate Leaders USA, Inc. | $899,000 | |
| Listed by Real Estate Leaders USA, Inc. | |||
|
|
|||
|
Welcome to this tropical paradise nestled in the tranquil and
sought after community of Ivan Hoe/Crossbow in the Southwest
Ranches area. Home was completely renovated in 2022. Rear backyard
wall is lined by stunning 20+ year old areca palm trees for
complete privacy, several fruit trees. Beautiful free form
oversized inground pool, oversized lot, screened in Lenai ('23),
circular driveway, manicured garden. Roof replaced in '18, gas
range with double oven, tankless water heater ('24…
|
|||
| May 19, 2004 | Sold to William A Shashaty | $385,000 | |
| Sold to William A Shashaty | |||
| Nov 22, 1996 | Sold to Carmen Soto, Jorge L Soto | $186,700 | |
| Sold to Carmen Soto, Jorge L Soto | |||
Property Highlights
Parking Details
Parking Features: Circular Drive
Garage: 2 Spaces
Interior Details
Bathroom Information
Full Bathrooms: 2
Half Bathrooms: 1
Main Level Bathrooms: 3
Interior Information
Interior Features: First Floor Entry, Foyer Entry, French Doors, Vaulted Ceilings, Walk-In Closets
Appliances: Automatic Garage Door Opener, Dishwasher, Disposal, Dryer, Electric Water Heater, Gas Range, Gas Tank Leased, Refrigerator, Security System Leased, Self Cleaning Oven, Washer
Flooring Type: Ceramic Floor
Dining Room: Breakfast Area, Dining/Living Room, Formal Dining
Exterior Details
Property Information
Listing Terms: Cash, Conventional, FHA, FHA-Va Approved
Building Information
Construction Type: Concrete Block Construction
Exterior Features: Exterior Lights, Extra Building/Shed, Fence, Fruit Trees, Screened Porch, Shed, Storm/Security Shutters
Lot Information
Lot Features: 1/4 To Less Than 1/2 Acre Lot
Financial Details
Total Taxes: $6,618
Tax Year: 2023
Compensation to Buyers Agent: 2.5%
Compensation to Transaction Broker: 2.5%
Possession Information: Funding
Utilities Details
Heating Type: Central Heat, Electric Heat
Cooling Type: Ceiling Fans, Central Cooling, Electric Cooling
Sewer Septic: Municipal Sewer
Location Details
Location: Conveniently located between I-75 and Flamingo Road, off of Sheridan Street on Volunteer Road. Home is located in Ivan Hoe/Crossbow.
Front Exposure: West
Subdivision Information: Maintained Community, Mandatory Hoa, Park, Paved Road, Public Road
Subdivision Complex Building: The Crossbow 131-11 B
Water Description: Municipal Water
Zoning Information: PUD-5
HOA Details
HOA Fee: $27 Monthly
Building Info
Overview
Building
Neighborhood
Zoning
Geography
Comparables
Unit
Status
Status
Type
Beds
Baths
ft²
Price/ft²
Price/ft²
Asking Price
Listed On
Listed On
Closing Price
Sold On
Sold On
HOA + Taxes
House
4
Beds
3
Baths
2,740 ft²
$319/ft²
$875,000
Dec 28, 2023
$875,000
Mar 27, 2024
$801/mo
House
4
Beds
3
Baths
2,598 ft²
$337/ft²
$875,000
Sep 12, 2023
$875,000
Nov 1, 2023
$1,148/mo
House
4
Beds
3
Baths
2,494 ft²
$345/ft²
$860,000
Sep 5, 2023
$860,000
Oct 18, 2023
$455/mo
House
4
Beds
3
Baths
2,444 ft²
$346/ft²
$845,000
Nov 16, 2023
$845,000
Jan 10, 2024
$816/mo
House
4
Beds
3
Baths
2,598 ft²
$335/ft²
$870,000
Aug 11, 2023
$870,000
Sep 22, 2023
$889/mo
House
4
Beds
3
Baths
2,618 ft²
$313/ft²
$819,000
Sep 29, 2023
$819,000
Jan 3, 2024
$801/mo
Active
House
4
Beds
3
Baths
2,740 ft²
$325/ft²
$890,000
Feb 21, 2024
-
$1,243/mo
In Contract
House
4
Beds
3
Baths
2,444 ft²
$364/ft²
$890,000
Apr 12, 2024
-
$1,057/mo
Active
House
4
Beds
3
Baths
2,339 ft²
$325/ft²
$760,000
Apr 5, 2024
-
$847/mo
Active
House
4
Beds
3
Baths
2,213 ft²
$339/ft²
$750,000
Apr 8, 2024
-
$542/mo
In Contract
House
4
Beds
3
Baths
2,829 ft²
$297/ft²
$839,000
Nov 13, 2023
-
$1,537/mo
In Contract
House
4
Beds
2
Baths
1,954 ft²
$393/ft²
$767,000
Mar 20, 2024
-
$511/mo
About The Crossbow
Similar Homes for Sale

$750,000
- 4 Beds
- 3 Baths
- 2,213 ft²
Open House: 1PM - 3PM, Sun Apr 21

$760,000
- 4 Beds
- 3 Baths
- 2,339 ft²
Nearby Rentals

$4,450 /mo
- 4 Beds
- 3 Baths
- 2,116 ft²

$4,999 /mo
- 4 Beds
- 3 Baths
- 2,454 ft²


















































