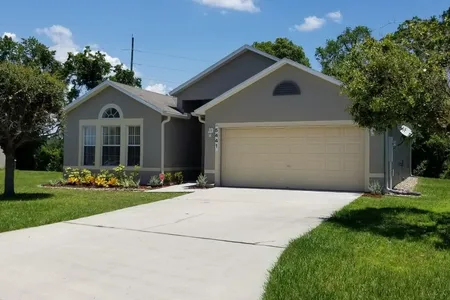


























1 /
27
Map
$393,908*
●
House -
Off Market
6960 ASHLEIGH PARK CT
JACKSONVILLE, FL 32244
4 Beds
4 Baths,
1
Half Bath
3016 Sqft
$315,000 - $385,000
Reference Base Price*
12.55%
Since Nov 1, 2021
National-US
Primary Model
Sold Aug 11, 2021
$351,000
Buyer
$344,642
by Citizens Bank Na
Mortgage Due Aug 01, 2051
Sold May 26, 2009
$176,300
Buyer
Seller
$180,039
by National Bank Of Kansas City
Mortgage Due Jun 01, 2039
About This Property
MULTIPLE OFFERS - Please submit highest and best by 6/28 at 5pm.
This one has it all! This beautifully updated cul-de-sac home has
all the space you need. This home features hardwood floors, crown
molding, chair rail and is freshly painted.The kitchen is upgraded
with stainless steel appliances, gas range (propane tank installed
for range and grill hook-up on porch), new butcher block kitchen
island, granite tile countertops with custom backsplash, modern pot
rack, soft close cabinets, pull out cabinets, large lazy susan
corner shelf for appliances, and large walk-in pantry.The large
master bedroom suite is an oasis that boasts tray ceilings,
surround sound, double walk-in closets with included wardrobes, and
large linen closet. Beautiful custom tile welcomes you into the
ensuite
The manager has listed the unit size as 3016 square feet.
The manager has listed the unit size as 3016 square feet.
Unit Size
3,016Ft²
Days on Market
-
Land Size
-
Price per sqft
$116
Property Type
House
Property Taxes
-
HOA Dues
$250
Year Built
2005
Price History
| Date / Event | Date | Event | Price |
|---|---|---|---|
| Oct 6, 2021 | No longer available | - | |
| No longer available | |||
| Aug 11, 2021 | Sold to Jacob Harris, Rodereco Harris | $351,000 | |
| Sold to Jacob Harris, Rodereco Harris | |||
| Jun 30, 2021 | In contract | - | |
| In contract | |||
| Jun 24, 2021 | Listed | $350,000 | |
| Listed | |||
Property Highlights
Air Conditioning
Garage
Building Info
Overview
Building
Neighborhood
Zoning
Geography
Comparables
Unit
Status
Status
Type
Beds
Baths
ft²
Price/ft²
Price/ft²
Asking Price
Listed On
Listed On
Closing Price
Sold On
Sold On
HOA + Taxes
House
3
Beds
2
Baths
1,884 ft²
$185/ft²
$349,000
Apr 3, 2023
-
$250/mo
Active
House
3
Beds
2
Baths
1,861 ft²
$175/ft²
$326,000
Aug 17, 2022
-
$263/mo
About Southwest Jacksonville
Similar Homes for Sale

$299,000
- 3 Beds
- 1 Bath
- 1,536 ft²

$326,000
- 3 Beds
- 2 Baths
- 1,861 ft²
Nearby Rentals

$1,395 /mo
- 2 Beds
- 2 Baths
- 1,091 ft²

$1,550 /mo
- 3 Beds
- 2 Baths
- 1,164 ft²






























