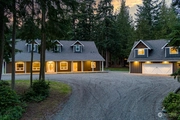
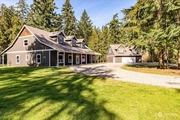
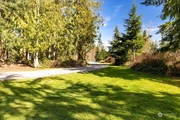
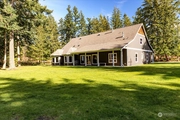
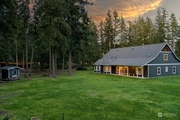
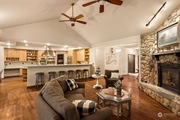
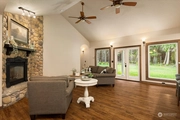
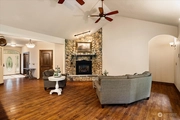
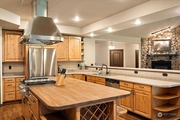
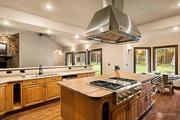
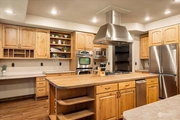
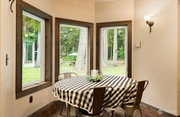
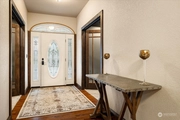
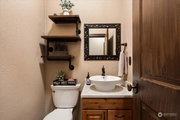
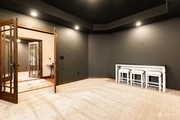
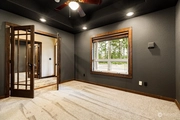
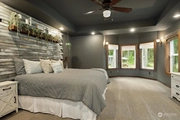
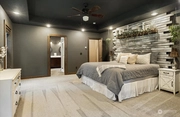
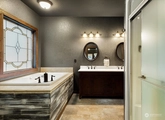
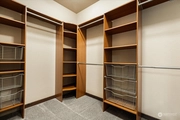
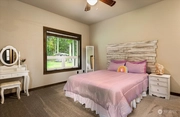
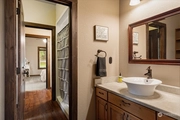
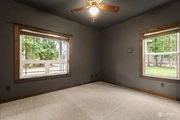
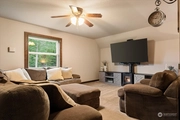
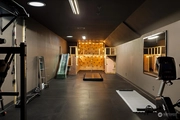
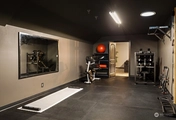
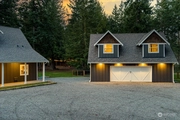
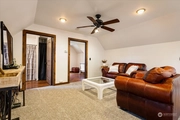
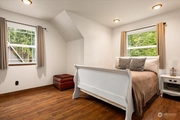
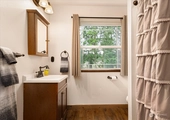
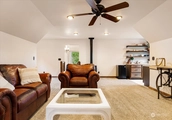
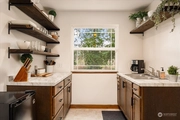
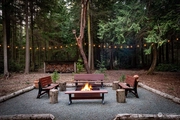
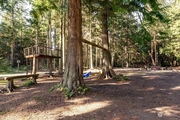
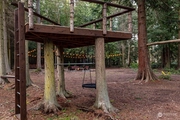
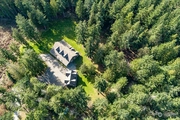
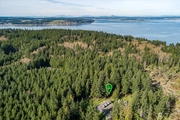
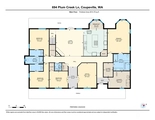
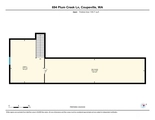
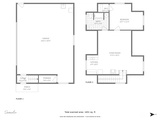
1 /
40
Map
Listed by: Frank J. Hammer, Town Center Realty, 425-337-8100, Listing Courtesy of NWMLS
$1,195,000
↓ $80K (6.3%)
●
House -
For Sale
694 Plum Creek Lane
Coupeville, WA 98239
4 Beds
4 Baths,
1
Half Bath
$6,393
Estimated Monthly
2.99%
Cap Rate
About This Property
Amazing Private 5 acre Sanctuary on level dead end setting, near
historic Coupeville. Excellent Quality. Country Charm, Comfort &
Appeal. Lives like a Rambler plus upper Fam rm & Expansive Gym/Rec
room. Nature surrounds you. Trails, Fire Pit, Play area. House=
4,214 SQ FT. Full Separate Living over Garage (736 sf w/
kitch,bed,bath,living rm=great multi-gen or rental$$). Spacious
Home has soaring ceilings, wide halls, efficient radiant floor
heat, newer tankless hot wtr heater, New carpet, brand new $ 30k
septic system, Vac sys, Jack & Jill bath. Primary; lg sit area,
walk-in, new dual sink vanity, quartz counters, oversize tub & dbl
shower. Prof Chef kitchen w/ big hood, dbl oven, micro, propane
stove, refer & pantry. Huge Gar/Shop(936 sf).
Unit Size
-
Days on Market
50 days
Land Size
5.00 acres
Price per sqft
-
Property Type
House
Property Taxes
$525
HOA Dues
-
Year Built
2007
Listed By
Last updated: 29 days ago (NWMLS #NWM2215874)
Price History
| Date / Event | Date | Event | Price |
|---|---|---|---|
| May 3, 2024 | Price Decreased |
$1,195,000
↓ $80K
(6.3%)
|
|
| Price Decreased | |||
| Apr 12, 2024 | Listed by Town Center Realty | $1,275,000 | |
| Listed by Town Center Realty | |||
| Sep 6, 2018 | No longer available | - | |
| No longer available | |||
| Aug 27, 2018 | Sold to Ashley B Petosa, Joseph M P... | $549,000 | |
| Sold to Ashley B Petosa, Joseph M P... | |||
| Aug 8, 2018 | Listed by Town Center Realty | $549,000 | |
| Listed by Town Center Realty | |||
Show More

Property Highlights
Fireplace
Parking Details
Has Garage
Covered Spaces: 2
Total Number of Parking: 2
Parking Features: RV Parking, Detached Garage
Garage Spaces: 2
Interior Details
Bathroom Information
Half Bathrooms: 1
Full Bathrooms: 3
Bathtubs: 2
Showers: 3
Interior Information
Interior Features: Ceramic Tile, Laminate, Wall to Wall Carpet, Bath Off Primary, Built-In Vacuum, Double Pane/Storm Window, Dining Room, French Doors, Vaulted Ceiling(s), Walk-In Closet(s), Walk-In Pantry, Fireplace, Water Heater
Appliances: Dishwasher(s), Double Oven, Dryer(s), Microwave(s), Refrigerator(s), Stove(s)/Range(s), Washer(s)
Flooring Type: Ceramic Tile, Laminate, Vinyl, Carpet
Room 1
Level: Main
Type: Den/Office
Room 2
Level: Main
Type: Dining Room
Room 3
Level: Main
Type: Entry Hall
Room 4
Level: Second
Type: Extra Fin Rm
Room 5
Level: Second
Type: Family Room
Room 6
Level: Main
Type: Kitchen With Eating Space
Room 7
Level: Main
Type: Living Room
Room 8
Level: Main
Type: Primary Bedroom
Room 9
Level: Garage
Type: Rec Room
Room 10
Level: Main
Type: Utility Room
Room 11
Level: Main
Type: Bathroom Full
Room 12
Level: Main
Type: Bathroom Full
Room 13
Level: Main
Type: Bathroom Half
Room 14
Level: Main
Type: Bedroom
Room 15
Level: Main
Type: Bedroom
Room 16
Level: Main
Type: Bedroom
Room 17
Level: Garage
Type: Bathroom Full
Room 18
Level: Garage
Type: Kitchen With Eating Space
Fireplace Information
Has Fireplace
Fireplace Features: See Remarks
Fireplaces: 2
Basement Information
Basement: None
Exterior Details
Property Information
Square Footage Finished: 4214
Square Footage Source: County records
Style Code: 11 - 1 1/2 Story
Property Type: Residential
Property Sub Type: Residential
Property Condition: Very Good
Year Built: 2007
Year Built Effective: 2007
Energy Source: Electric, Propane
Building Information
Levels: OneAndOneHalf
Structure Type: House
Building Area Total: 4214
Building Area Units: Square Feet
Site Features: Cable TV, Propane, RV Parking
Construction Methods: Standard Frame
Roof: Composition
Exterior Information
Exterior Features: Cement Planked
Lot Information
Lot Size Source: County records
Lot Features: Dead End Street, Secluded
Lot Size Acres: 5
Lot Size Square Feet: 217800
Elevation Units: Feet
Land Information
Water Source: Public, Shared Well
Vegetation: Fruit Trees, Garden Space, Wooded
Financial Details
Tax Year: 2023
Tax Annual Amount: $6,296
Utilities Details
Water Source: Public, Shared Well
Water Company: Shared Well
Power Company: PSE
Sewer Company: Septic
Water Heater Location: Laundry
Water Heater Type: Propane
Heating: Yes
Sewer : Septic Tank
Location Details
Directions: From Highway 20, Turn east on Morris Rd(also Parker Rd), Quick left on Parker Rd. Go apx 1/2 mile, then left on Plum Creek Lane. Follow all the way to the very end (note: stay left at W Cormick Ct).
Other Details
Selling Agency Compensation: 2.5
On Market Date: 2024-04-12










































