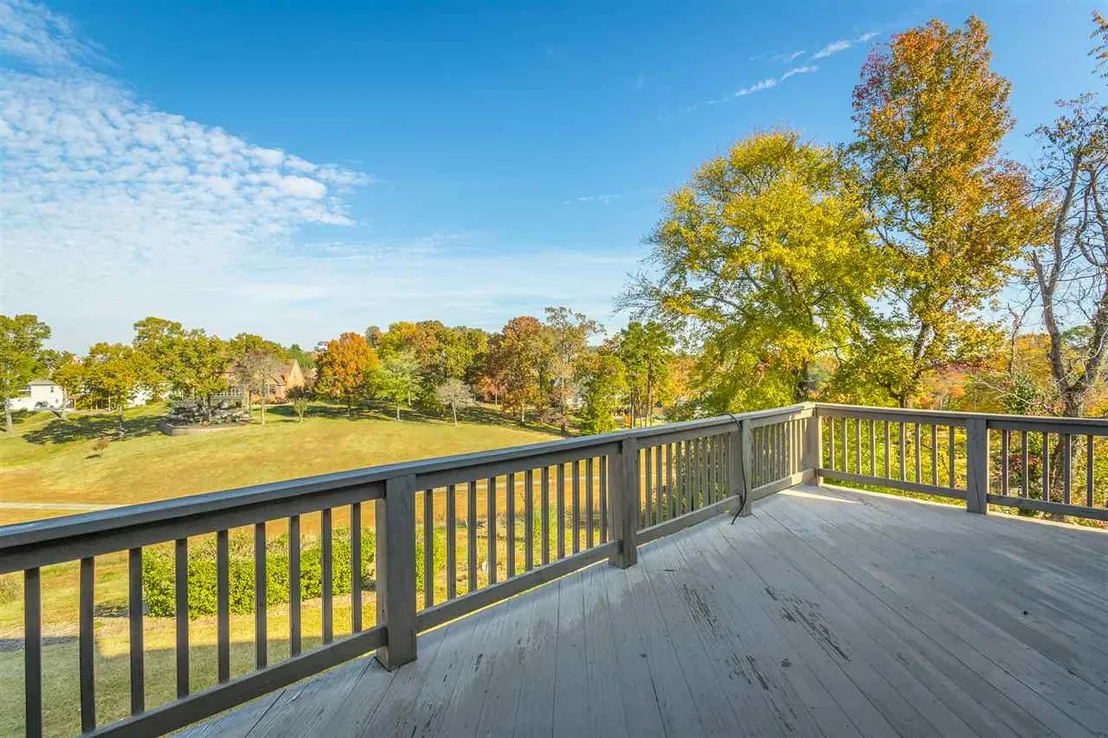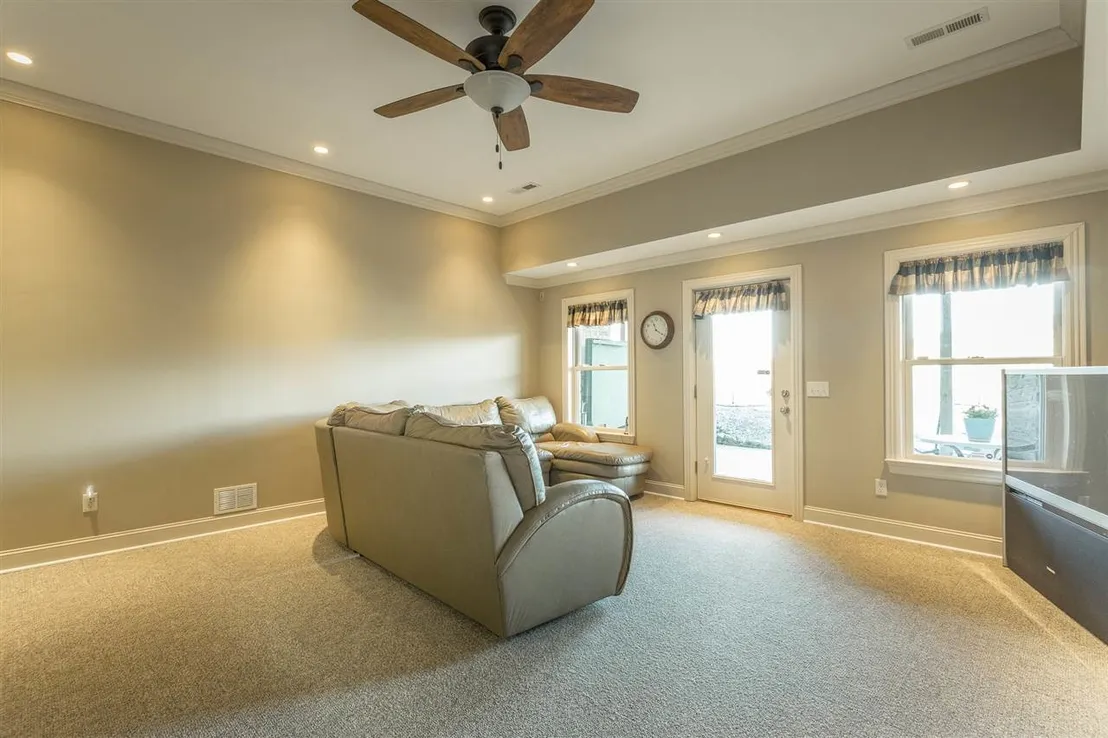$714,863*
●
House -
Off Market
6933 River Run Drive
Chattanooga, TN 37416
5 Beds
5 Baths,
1
Half Bath
4247 Sqft
$450,000 - $548,000
Reference Base Price*
43.00%
Since Apr 1, 2020
National-US
Primary Model
Sold Feb 14, 2020
$485,000
$388,000
by Movement Mortgage
Mortgage Due Mar 01, 2035
Sold Jun 28, 2013
$525,000
Buyer
Seller
$415,000
by Synovus Mortgage Corp
Mortgage Due Jul 01, 2043
About This Property
Are you ready to take in the most amazing sunsets from your very
own back deck? Not only does this home provide you with an amazing
view and sunsets, but you'll also have a beautiful, spacious home
to go with it! The curb appeal with a brick and stone exterior and
terraced flower beds will draw you inside. The inviting, two-story
foyer has multiple arched doorways and sets the tone for the rest
of the home. To the right you have a large dining room that flows
into the kitchen and to the left is a study with stunning
built-ins. Beyond the foyer is the living room with gleaming
hardwood floors, a gas fireplace surrounded by stone, built-in
cabinets, and double doors that lead to a screened-in porch with
high ceilings and a tiled floor. The eat-in kitchen is the heart of
the home with a large island with gas cooktop, breakfast bar, a
wall oven with a large warming drawer underneath it, and gorgeous
premium wood cabinets with 2 appliance garages, braided trim,
specialty lighting, and an abundance of large pull-out drawers for
cookware. The kitchen is completely open to the keeping room with a
wood-burning fireplace, which is perfect for cozy nights! Off of
the keeping room is an open deck that is plumbed for a gas grill.
The main-level master bedroom has hardwood floors, double tray
ceiling, access to the screened porch, and an en suite with jetted
tub, separate tile shower, His and Her vanities, water closet, and
walk-in closet! Finishing up the main level is a half bath and a
laundry room with cabinet storage and a utility sink. Upstairs are
two bedrooms with a Jack and Jill bathroom, and a large bedroom
with hardwood floors, a walk-in closet, and a private en suite with
a tub/shower combo. There is also a large partially finished
(heated and cooled) walk-in storage room that makes storing your
seasonal things a breeze! This home is storage heaven with extra
roomy closets on each floor. The first two floors of this home are
amazing, and the finished basement is a huge bonus! When you get to
the bottom of the stairs there is a wall of cabinets and a long
countertop which is a perfect addition to the kitchenette with
cabinets that feature automatic soft-closing doors and drawers.
This lower level features high ceilings and plenty of windows
making the walk-out basement a great in-law suite, man cave, or
teen hang-out! The spacious den with French doors leads to a large
bedroom or specialty room with access to a full bath that has an
extra-large, separate shower with grab bars already installed, and
a second laundry room with cabinet storage! The basement is
wheelchair accessible with oversized door casings, has access to an
outdoor patio, and also has an unfinished storage room with a
workshop! There are three heating and air units (one for each
floor), and a house vacuum that makes cleaning a breeze! This home
truly has it all....custom upgrades, lots of space, a finished
basement, and breathtaking views! Schedule your tour today! The
buyer is responsible to do their due diligence to verify that all
information is correct, accurate and for obtaining any and all
restrictions for the property. The number of bedrooms listed above
complies with local appraisal standards only.
The manager has listed the unit size as 4247 square feet.
The manager has listed the unit size as 4247 square feet.
Unit Size
4,247Ft²
Days on Market
-
Land Size
-
Price per sqft
$118
Property Type
House
Property Taxes
$3,595
HOA Dues
$22
Year Built
2004
Price History
| Date / Event | Date | Event | Price |
|---|---|---|---|
| Mar 8, 2020 | No longer available | - | |
| No longer available | |||
| Feb 14, 2020 | Sold to Darlene Elizabeth Mccord, J... | $485,000 | |
| Sold to Darlene Elizabeth Mccord, J... | |||
| Dec 19, 2019 | Listed | $499,900 | |
| Listed | |||
Property Highlights
Air Conditioning
Garage








































































































































