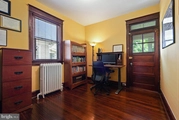














































1 /
47
Map
$1,050,000
●
House -
Off Market
6927 9TH ST NW
WASHINGTON, DC 20012
4 Beds
4 Baths,
1
Half Bath
1666 Sqft
$890,780
RealtyHop Estimate
-0.47%
Since Aug 1, 2023
DC-Washington
Primary Model
About This Property
OPEN HOUSE CANCELLED! Welcome to 6927 9th Street NW, an exquisitely
renovated and appointed craftsman-style Bungalow. Originally built
circa 1920, this property has been completely redone with attention
to detail while honoring the home's history; the current owners
have taken great care in restoring and updating this gorgeous home
to combine its original vintage charms with all the convenience of
modern living! The numerous architectural details displayed in this
home include original wood trim, gleaming wood floors, exquisite
five-panel wood doors, and vintage fittings. This home has a
quintessential bungalow front porch entry with a tongue-and-groove
ceiling, a handsome living room featuring a woodburning fireplace
flanked by custom built-in oak bookcases, and an open dining room
with a wall of windows. The inviting dining room opens to the
living room and the lovingly redesigned gourmet kitchen provides
superb entertainment flow. The chef's kitchen features granite
counters, stainless steel appliances, handsome cabinetry with soft
close drawers, a gas range double oven with griddle, a porcelain
farm sink, tile flooring, and a delightful built-in banquette. The
kitchen has access to the sleeping porch and the backyard. The main
level is complete with a cozy sun-filled family room with an
original pocket door, a remodeled bathroom, a walk-in coat closet,
and a bright bedroom with direct access to the backyard. Upstairs
are two sizable bedrooms with walk-in closets, two skylights, a
renovated full bathroom with a glass enclosed shower and a granite
vanity, plus a lovely modern powder room. The lower level
includes a recently completed in-law suite with a living area, a
bedroom / guest room, a full bathroom with universal designed
elements (easy entry shower and grab bars), a multi-purpose
kitchenette / laundry area with a newer washer and dryer, as well
as plenty of storage. The picturesque exterior includes a partially
fenced private yard with mature plantings, pathways, classic
sleeping porch, and rear surface parking.
The location offers all the allure and convenience of this very special area. Relish the warm sense of community as well as ready access to shopping, restaurants, and entertainment. Wonderful summer block parties, Halloween gatherings. Just 0.4 miles to 'Lost Sock' coffee shop, Donut Run, live music at Takoma Station Tavern, and Takoma Metro! Steps to the major redevelopment at Walter Reed, local farmer's market, and concerts in the parks. Easy convenient urban living at its best!
The location offers all the allure and convenience of this very special area. Relish the warm sense of community as well as ready access to shopping, restaurants, and entertainment. Wonderful summer block parties, Halloween gatherings. Just 0.4 miles to 'Lost Sock' coffee shop, Donut Run, live music at Takoma Station Tavern, and Takoma Metro! Steps to the major redevelopment at Walter Reed, local farmer's market, and concerts in the parks. Easy convenient urban living at its best!
Unit Size
1,666Ft²
Days on Market
26 days
Land Size
0.12 acres
Price per sqft
$537
Property Type
House
Property Taxes
$446
HOA Dues
-
Year Built
1920
Last updated: 10 months ago (Bright MLS #DCDC2087128)
Price History
| Date / Event | Date | Event | Price |
|---|---|---|---|
| Jul 19, 2023 | Sold to Christina Benes Hanhardt, E... | $1,050,000 | |
| Sold to Christina Benes Hanhardt, E... | |||
| Jun 23, 2023 | In contract | - | |
| In contract | |||
| Jun 22, 2023 | Listed by Perennial Real Estate | $895,000 | |
| Listed by Perennial Real Estate | |||
Property Highlights
Air Conditioning
Fireplace
Building Info
Overview
Building
Neighborhood
Zoning
Geography
Comparables
Unit
Status
Status
Type
Beds
Baths
ft²
Price/ft²
Price/ft²
Asking Price
Listed On
Listed On
Closing Price
Sold On
Sold On
HOA + Taxes
House
4
Beds
2
Baths
1,744 ft²
$542/ft²
$946,100
Mar 30, 2023
$946,100
May 2, 2023
-
House
4
Beds
4
Baths
1,930 ft²
$523/ft²
$1,010,000
Apr 4, 2023
$1,010,000
May 1, 2023
-
House
4
Beds
4
Baths
1,560 ft²
$628/ft²
$980,000
Mar 9, 2023
$980,000
Mar 30, 2023
-
House
4
Beds
3
Baths
1,712 ft²
$520/ft²
$890,000
Apr 21, 2023
$890,000
May 23, 2023
-
House
4
Beds
3
Baths
1,443 ft²
$606/ft²
$875,000
Feb 1, 2023
$875,000
Jun 2, 2023
-
House
4
Beds
4
Baths
1,648 ft²
$455/ft²
$750,000
May 18, 2023
$750,000
Jun 30, 2023
-
Active
House
4
Beds
3
Baths
1,288 ft²
$773/ft²
$995,000
Jul 26, 2022
-
-
In Contract
House
5
Beds
3
Baths
1,860 ft²
$457/ft²
$850,000
Jul 5, 2023
-
-
About Takoma - DC
Similar Homes for Sale

$950,000
- 4 Beds
- 3 Baths
- 2,177 ft²

$995,000
- 4 Beds
- 3 Baths
- 1,288 ft²





















































