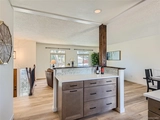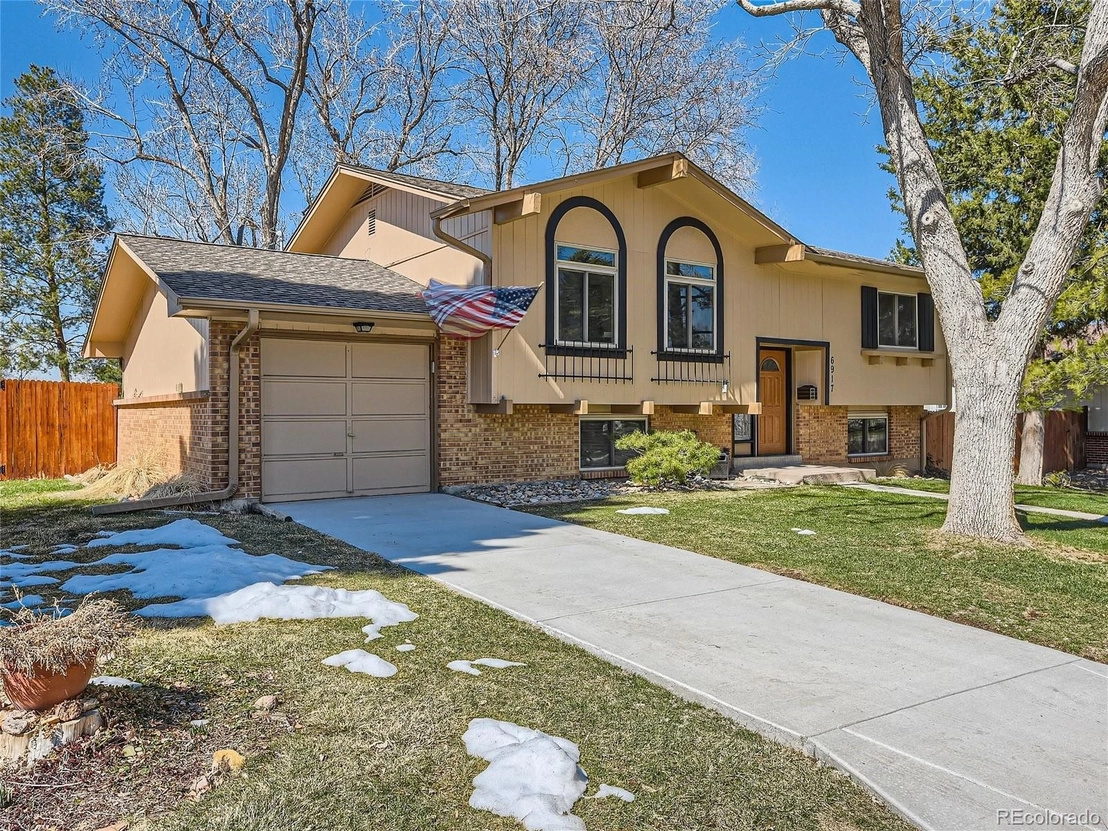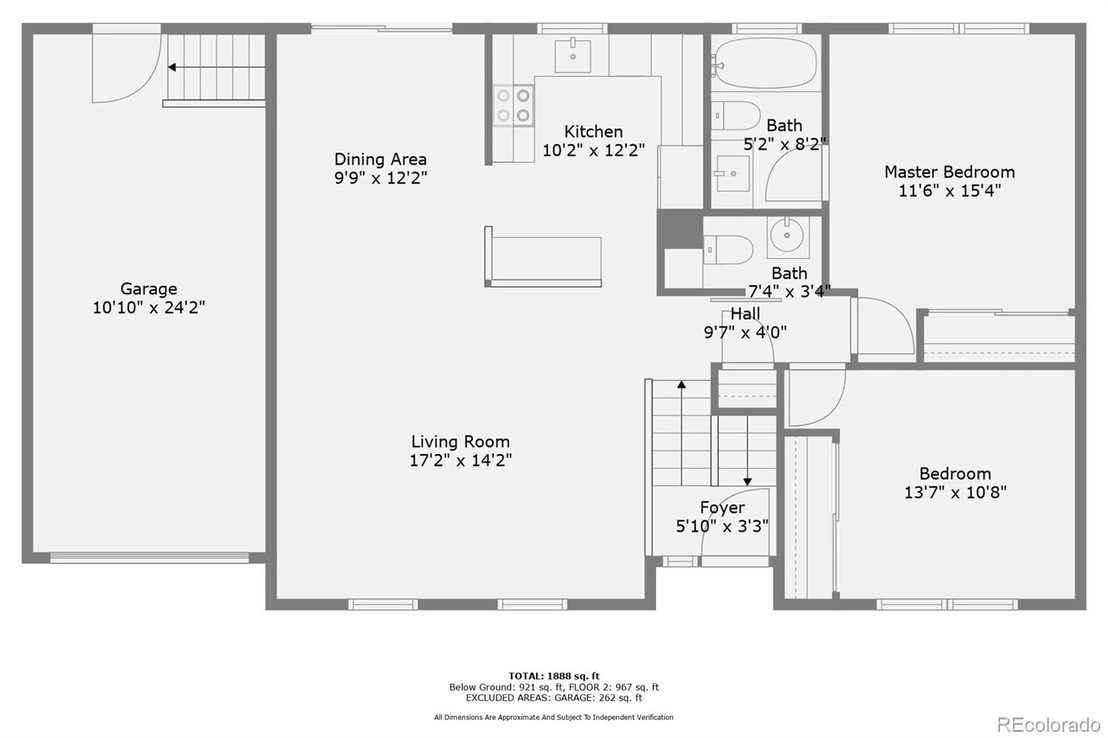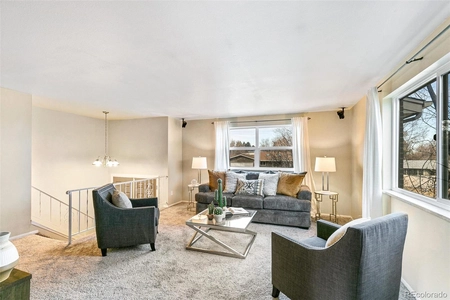


























1 /
27
Map
$659,000
●
House -
In Contract
6917 S Spruce Dr W Drive W
Centennial, CO 80112
4 Beds
3 Baths,
1
Half Bath
1821 Sqft
$3,513
Estimated Monthly
$0
HOA / Fees
5.32%
Cap Rate
About This Property
*Seller is offering a $5k credit to buyer at closing for rate
reduction or cash to close reduction* Welcome to this stunning
bi-level home, where modern charm meets spacious living! Nestled on
a generous lot, this remodeled gem boasts 4 bedrooms, 2.5
bathrooms, and a thoughtful layout designed for comfort and
functionality. The heart of the home is the fully remodeled
kitchen, where every detail has been meticulously crafted boasting
quartz countertops and stainless steel appliances that effortlessly
marry style with functionality.
The open floor plan design creates a seamless flow between the kitchen and living spaces. The Primary bedroom has an ensuite, in addition to a 2nd bedroom and hall bath. Whether you're entertaining guests or simply preparing a meal for your loved ones, this kitchen invites you to indulge in the joys of cooking and camaraderie.
Downstairs, the lower level offers versatile spaces limited only by your imagination. From a spacious family room or a rec room, the possibilities are endless. Completing the lower lever two large bedrooms, a full bath and the laundry room! Outside, the expansive yard provides plenty of room for outdoor activities. New driveway and garage pad 2024.
The open floor plan design creates a seamless flow between the kitchen and living spaces. The Primary bedroom has an ensuite, in addition to a 2nd bedroom and hall bath. Whether you're entertaining guests or simply preparing a meal for your loved ones, this kitchen invites you to indulge in the joys of cooking and camaraderie.
Downstairs, the lower level offers versatile spaces limited only by your imagination. From a spacious family room or a rec room, the possibilities are endless. Completing the lower lever two large bedrooms, a full bath and the laundry room! Outside, the expansive yard provides plenty of room for outdoor activities. New driveway and garage pad 2024.
Unit Size
1,821Ft²
Days on Market
-
Land Size
0.26 acres
Price per sqft
$362
Property Type
House
Property Taxes
$277
HOA Dues
-
Year Built
1971
Listed By
Last updated: 4 days ago (REcolorado MLS #REC2208915)
Price History
| Date / Event | Date | Event | Price |
|---|---|---|---|
| May 2, 2024 | In contract | - | |
| In contract | |||
| Mar 21, 2024 | Listed by RE/MAX Alliance | $659,000 | |
| Listed by RE/MAX Alliance | |||
| Nov 6, 2023 | Sold to M Chris Hulings | $585,000 | |
| Sold to M Chris Hulings | |||
| Sep 25, 2023 | Listed by RE/MAX Alliance | $590,000 | |
| Listed by RE/MAX Alliance | |||
Property Highlights
Garage
Air Conditioning
Parking Details
Total Number of Parking: 2
Attached Garage
Parking Features: Concrete
Garage Spaces: 1
Interior Details
Bathroom Information
Half Bathrooms: 1
Full Bathrooms: 1
Interior Information
Interior Features: Eat-in Kitchen, Open Floorplan, Quartz Counters, Smoke Free
Appliances: Dishwasher, Disposal, Dryer, Microwave, Oven, Refrigerator, Washer
Exterior Details
Property Information
Property Type: Residential
Property Sub Type: Single Family Residence
Year Built: 1971
Building Information
Levels: Split Entry (Bi-Level)
Structure Type: House
Building Area Total: 1821
Construction Methods: Wood Siding
Roof: Composition
Lot Information
Lot Size Acres: 0.26
Lot Size Square Feet: 11500
Land Information
Water Source: Public
Financial Details
Tax Year: 2023
Tax Annual Amount: $3,326
Utilities Details
Cooling: Central Air
Heating: Forced Air, Natural Gas
Sewer : Public Sewer
Location Details
County or Parish: Arapahoe
Other Details
Selling Agency Compensation: 2.5
Building Info
Overview
Building
Neighborhood
Geography
Comparables
Unit
Status
Status
Type
Beds
Baths
ft²
Price/ft²
Price/ft²
Asking Price
Listed On
Listed On
Closing Price
Sold On
Sold On
HOA + Taxes
House
4
Beds
2
Baths
1,821 ft²
$321/ft²
$585,000
Sep 25, 2023
$585,000
Nov 3, 2023
$166/mo
House
4
Beds
2
Baths
1,808 ft²
$352/ft²
$637,000
Aug 25, 2023
$637,000
Jan 16, 2024
$286/mo
House
4
Beds
3
Baths
2,376 ft²
$274/ft²
$652,000
Oct 20, 2023
$652,000
Dec 4, 2023
$266/mo
House
4
Beds
2
Baths
1,931 ft²
$274/ft²
$530,000
Nov 30, -0001
$530,000
May 26, 2022
$199/mo
House
4
Beds
4
Baths
3,008 ft²
$218/ft²
$655,000
Jun 21, 2023
$655,000
Oct 23, 2023
$260/mo
Multifamily
4
Beds
4
Baths
2,786 ft²
$235/ft²
$655,000
Nov 11, 2023
$655,000
Jan 30, 2024
$798/mo
Active
House
4
Beds
2
Baths
2,082 ft²
$307/ft²
$639,900
Feb 1, 2024
-
$240/mo
Active
House
5
Beds
3
Baths
2,305 ft²
$293/ft²
$675,000
Apr 12, 2024
-
$236/mo
In Contract
House
3
Beds
2
Baths
1,473 ft²
$396/ft²
$583,900
Feb 19, 2024
-
$242/mo
In Contract
House
5
Beds
4
Baths
3,328 ft²
$218/ft²
$724,500
Feb 14, 2024
-
$227/mo
About Walnut Hills
Similar Homes for Sale
Nearby Rentals

$3,300 /mo
- 1 Bed
- 1 Bath
- 780 ft²
































