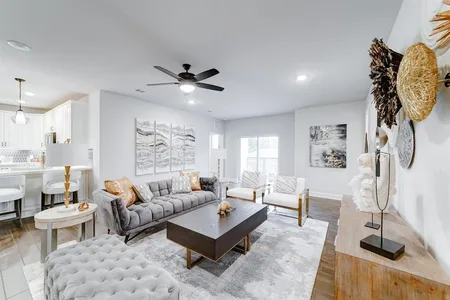

































1 /
34
Map
$599,500 Last Listed Price
●
House -
Off Market
6915 Alderney Drive
Houston, TX 77055
4 Beds
2 Baths
2180 Sqft
$787,646
RealtyHop Estimate
31.38%
Since Jan 1, 2021
National-US
Primary Model
About This Property
Nestled comfortably in the Afton Village subdivision, this 4
bedroom home boasts numerous highlights. From the sourced
pecan-beamed entryways to all living areas to the honed quartz
counter-tops in the kitchen and bathrooms, this home breathes
upscale remodeling throughout. As an homage to 1955 origin, the
Saltillo tile anchors the flooring. Wide-plank oak flooring
complete the bedrooms, hallway, and living spaces. Both full
bathrooms have been completely remodeled. Accent walls of faux
brick and distressed wood adorn bathrooms and bedrooms. Perfect for
grilling and gathering, the covered back patio provides an
outstanding space. The kitchen, along with its quartz counter-tops,
includes a direct water feed to a coffee maker. High end appliances
abound throughout. Feeding into highly rated Spring Branch ISD
schools, including Memorial HS, the neighborhood and proximity to
main Houston arteries provide an ideal location for those wanting
to be connected to the pulse of Houston!Come visit
Unit Size
2,180Ft²
Days on Market
49 days
Land Size
0.18 acres
Price per sqft
$275
Property Type
House
Property Taxes
$1,260
HOA Dues
-
Year Built
1955
Last updated: 4 months ago (HAR #36221825)
Price History
| Date / Event | Date | Event | Price |
|---|---|---|---|
| Dec 6, 2023 | Sold to Christopher William Winters... | $599,000 - $731,000 | |
| Sold to Christopher William Winters... | |||
| Oct 20, 2023 | Listed by Benevides & Associates | $715,000 | |
| Listed by Benevides & Associates | |||
| Dec 4, 2020 | Sold | $540,000 - $658,000 | |
| Sold | |||
| Oct 16, 2020 | Listed by Benevides & Associates | $599,500 | |
| Listed by Benevides & Associates | |||
Property Highlights
Air Conditioning
Fireplace
Building Info
Overview
Building
Neighborhood
Geography
Comparables
Unit
Status
Status
Type
Beds
Baths
ft²
Price/ft²
Price/ft²
Asking Price
Listed On
Listed On
Closing Price
Sold On
Sold On
HOA + Taxes
Sold
House
4
Beds
2
Baths
2,295 ft²
$551,000
Jun 11, 2020
$496,000 - $606,000
Aug 31, 2020
$1,105/mo
Sold
House
4
Beds
2
Baths
2,270 ft²
$713,421
Oct 20, 2023
$642,000 - $784,000
Dec 5, 2023
$1,256/mo
Sold
House
4
Beds
4
Baths
2,691 ft²
$600,000
Jul 2, 2021
$540,000 - $660,000
Jan 5, 2022
$1,354/mo
Sold
House
3
Beds
2
Baths
2,169 ft²
$535,000
Apr 27, 2020
$482,000 - $588,000
Sep 11, 2020
$1,107/mo
Sold
House
3
Beds
3
Baths
2,187 ft²
$750,000
Jul 6, 2020
$675,000 - $825,000
Aug 21, 2020
$1,353/mo
Sold
House
3
Beds
2
Baths
2,298 ft²
$694,000
Jun 1, 2023
$625,000 - $763,000
Jul 7, 2023
$1,200/mo
Active
House
4
Beds
4
Baths
2,840 ft²
$211/ft²
$599,900
Jan 9, 2024
-
$1,288/mo
In Contract
House
4
Beds
4
Baths
3,154 ft²
$215/ft²
$679,000
Jan 10, 2024
-
$1,324/mo
In Contract
House
3
Beds
4
Baths
2,545 ft²
$196/ft²
$500,000
Aug 14, 2023
-
$1,109/mo
Active
House
3
Beds
4
Baths
2,774 ft²
$207/ft²
$575,000
Jan 2, 2024
-
$1,276/mo
Active
Condo
3
Beds
2
Baths
2,031 ft²
$254/ft²
$515,527
Nov 21, 2023
-
$300/mo








































