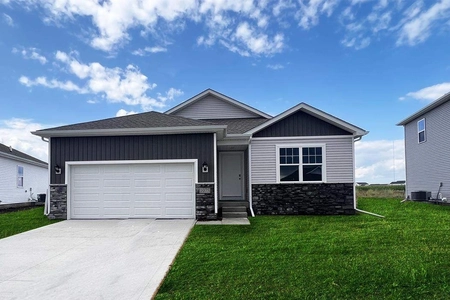

























1 /
26
Map
$270,000 - $328,000
●
House -
Off Market
6914 Pleasant Ridge Dr SW
Cedar Rapids, IA 52404
5 Beds
3.5 Baths,
1
Half Bath
3066 Sqft
Sold Mar 07, 2024
$300,000
Buyer
Seller
$294,566
by Mortgage Research Center, Llc
Mortgage Due Apr 01, 2054
Sold Dec 05, 2006
$214,000
Buyer
$171,560
by Wells Fargo Bank Na
Mortgage Due Jan 01, 2037
About This Property
Update Accepted offer/ 1/23/24. Seller accepting back up offers.
Take a step inside this beautiful 5-bedroom home on the southwest
side of Cedar Rapids. The large kitchen extends to the living room
which makes it perfect for company and conversation. The main level
also includes a formal dining room and home office. You will swoon
when you see how much space the primary bedroom and bathroom
provide, as well as the beautiful tile finishes in the main bath.
The basement was once a theater room and includes a full bathroom,
5th bedroom, and a wet bar area. The backyard offers ample space to
entertain or enjoy quiet moments. The 2-stall attached garage also
includes an additional parking pad. There is no time like the
present to make this your new home.
The manager has listed the unit size as 3066 square feet.
The manager has listed the unit size as 3066 square feet.
Unit Size
3,066Ft²
Days on Market
-
Land Size
0.26 acres
Price per sqft
$98
Property Type
House
Property Taxes
$433
HOA Dues
-
Year Built
1993
Price History
| Date / Event | Date | Event | Price |
|---|---|---|---|
| Mar 8, 2024 | No longer available | - | |
| No longer available | |||
| Mar 7, 2024 | Sold to Emedi Lotengya | $300,000 | |
| Sold to Emedi Lotengya | |||
| Feb 23, 2024 | In contract | - | |
| In contract | |||
| Jan 20, 2024 | Listed | $299,900 | |
| Listed | |||
| Dec 5, 2006 | Sold to Christine F Jennings | $214,000 | |
| Sold to Christine F Jennings | |||
Show More

Property Highlights
Fireplace
Air Conditioning
Building Info
Overview
Building
Neighborhood
Geography
Comparables
Unit
Status
Status
Type
Beds
Baths
ft²
Price/ft²
Price/ft²
Asking Price
Listed On
Listed On
Closing Price
Sold On
Sold On
HOA + Taxes
House
4
Beds
4
Baths
3,265 ft²
$107/ft²
$349,000
Sep 21, 2023
-
$425/mo
House
4
Beds
3
Baths
2,191 ft²
$160/ft²
$349,990
Feb 20, 2024
-
-
House
4
Beds
3
Baths
2,191 ft²
$160/ft²
$349,990
Feb 20, 2024
-
-
House
3
Beds
2
Baths
1,609 ft²
$202/ft²
$325,000
Feb 22, 2024
-
-
About Cedar Rapids
Similar Homes for Sale

$325,000
- 3 Beds
- 2 Baths
- 1,609 ft²

$349,990
- 4 Beds
- 3 Baths
- 2,191 ft²




























