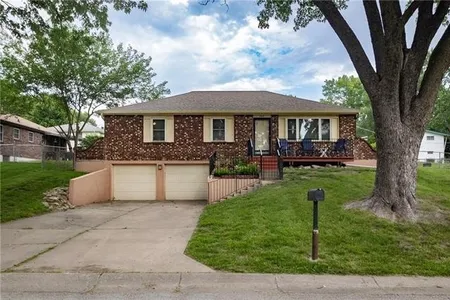



































1 /
36
Map
$264,277*
●
House -
Off Market
6913 NW 79th Street
Kansas City, MO 64152
3 Beds
2 Baths,
1
Half Bath
1252 Sqft
$239,000 - $291,000
Reference Base Price*
-0.27%
Since Aug 1, 2023
National-US
Primary Model
Sold Jul 25, 2023
$329,175
Buyer
Seller
$247,500
by Midwest Capital Mortgage, Inc.
Mortgage Due Aug 01, 2053
Sold Feb 27, 2012
$128,300
Buyer
Seller
$126,606
by Primelending
Mortgage Due Mar 01, 2042
About This Property
Absolutely gorgeous and move in ready home! ALL APPLIANCES STAY
(incl frig and washer/dryer). You'll love the light/bright
open and airy feel of this home that is wonderful for entertaining
family and friends whether in the main level living room, dining
room, or the beautiful outdoor area on the brand new composite
deck. SO many other updates, too. Including but not limited
to: concrete front steps w/wire floating railing,
landscaping walls, remodeled Master Bath, new carpet in
finished lower level as well as resurfaced walls and paint, garage
'flexed' floor, finished garage walls, modern garage doors,
electrical panel, glossed floor in laundry room, storage shelves in
garage and laundry area, interior paint, and 2 new spruce trees.
Quick and easy access to all restaurants, shopping, highways
as well as all major amenities. Just about 10 from the
airport and quick access to downtown KC.
The manager has listed the unit size as 1252 square feet.
The manager has listed the unit size as 1252 square feet.
Unit Size
1,252Ft²
Days on Market
-
Land Size
0.19 acres
Price per sqft
$212
Property Type
House
Property Taxes
-
HOA Dues
-
Year Built
1967
Price History
| Date / Event | Date | Event | Price |
|---|---|---|---|
| Jul 25, 2023 | Sold to Christian Hooper, Shelby Green | $329,175 | |
| Sold to Christian Hooper, Shelby Green | |||
| Jul 22, 2023 | No longer available | - | |
| No longer available | |||
| Jun 19, 2023 | In contract | - | |
| In contract | |||
| Jun 11, 2023 | Listed | $265,000 | |
| Listed | |||
| Feb 27, 2012 | Sold to Kimberly Walker | $128,300 | |
| Sold to Kimberly Walker | |||
Show More

Property Highlights
Air Conditioning
Building Info
Overview
Building
Neighborhood
Geography
Comparables
Unit
Status
Status
Type
Beds
Baths
ft²
Price/ft²
Price/ft²
Asking Price
Listed On
Listed On
Closing Price
Sold On
Sold On
HOA + Taxes
Active
House
3
Beds
2
Baths
1,170 ft²
$212/ft²
$247,900
May 18, 2023
-
-
In Contract
House
3
Beds
2
Baths
1,523 ft²
$148/ft²
$225,000
May 18, 2023
-
-
In Contract
House
3
Beds
2.5
Baths
1,604 ft²
$190/ft²
$305,000
May 9, 2023
-
-
In Contract
House
3
Beds
2
Baths
1,806 ft²
$125/ft²
$225,000
May 17, 2023
-
-
In Contract
House
3
Beds
2.5
Baths
2,284 ft²
$131/ft²
$299,900
Jun 8, 2023
-
-






































