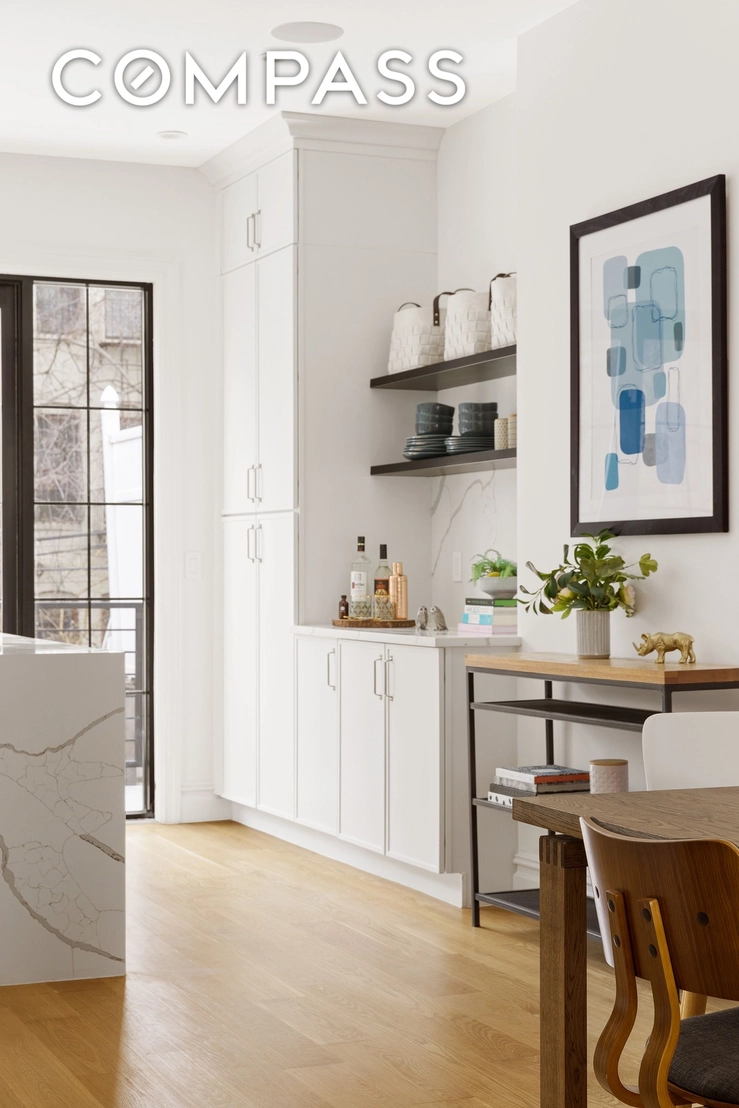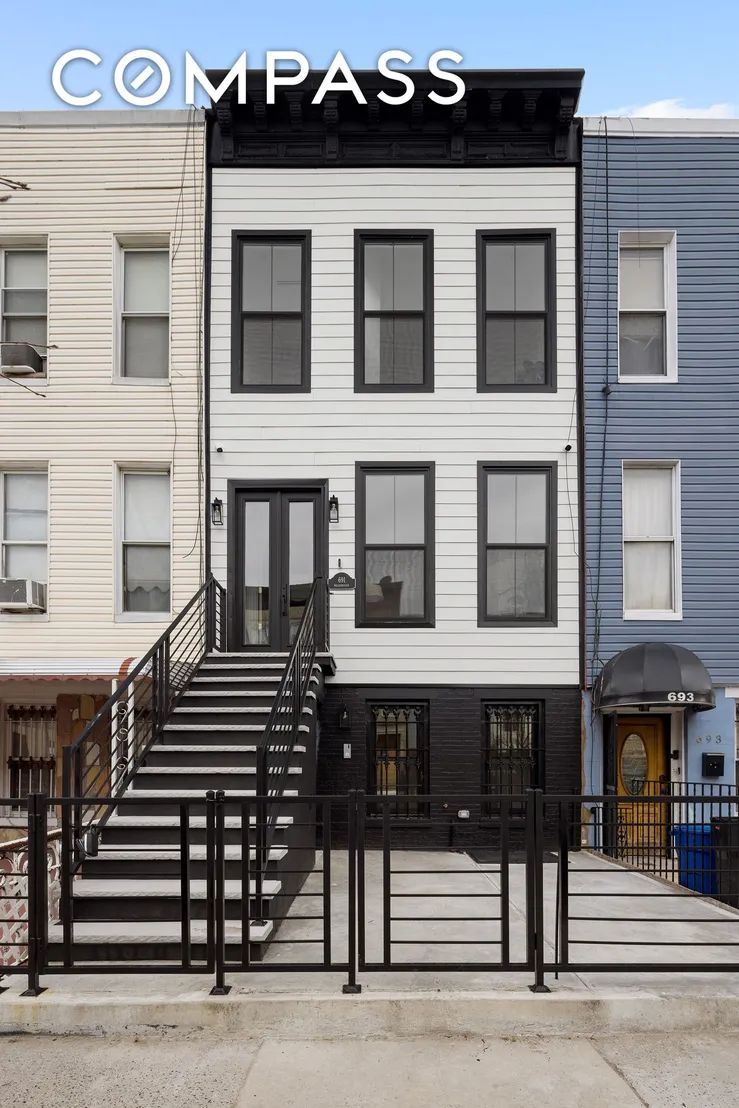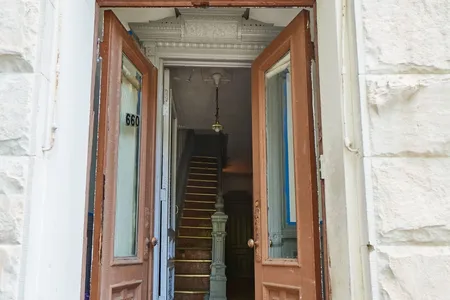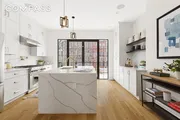
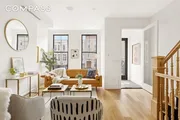
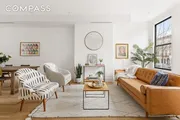




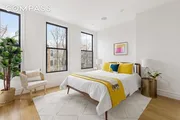

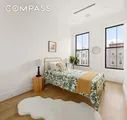



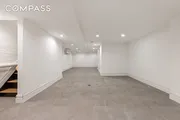


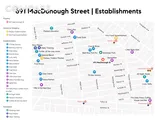

1 /
18
Map
$1,995,000
●
House -
Off Market
691 Mac Donough Street #BUILDING
Brooklyn, NY 11233
4 Beds
4 Baths,
1
Half Bath
2440 Sqft
$2,030,059
RealtyHop Estimate
1.76%
Since Jul 1, 2023
NY-New York
Primary Model
About This Property
691 MacDonough was originally constructed in 1910. This newly
renovated home is the perfect combination of high-end finishes,
modern technology, and impeccable details, an honorable salute to
its past.
This townhouse is a single-family home that features 4 bedrooms, 3 full bathrooms, 2 powder rooms, a large parlor deck, and an expansive backyard garden. From wide plank white oak floors to the chef's kitchen and tasteful bathrooms, attention to detail can be found throughout this well-appointed home.
As you enter you are greeted by a welcoming foyer. Stepping into the parlor level, you realize the breadth of space as the 10.5-foot ceilings let the light radiate throughout the open floor plan. To the right, a formal living room area that offers a great space for entertaining. To the left, is a large dining area and a thoughtfully designed powder room. In the back, your kitchen features a four-seat island, custom cabinetry, and quartz countertops. With a farmhouse sink and a full complement of Thermador appliances including a 36" refrigerator, six-burner stove, microwave drawer, and dishwasher, this kitchen is a chef's dream.
Upstairs you find three bedrooms and two full baths. The elegant primary bedroom faces the serene backyard gardens and features three windows and two large closets. The primary bath is adorned with marble tiled floors, a tasteful double vanity, a glass-enclosed rain shower, and a skylight for an abundance of added natural light. As you head down the hall toward the two front bedrooms, you pass a vented washer/dryer closet, and a marble-tiled second bathroom. From the built-in sound system to restored original touches, this home offers a perfect blend of new technology and original charm.
Downstairs on the garden level, there is a front bedroom and full bathroom, and towards the back is an open den space or media center that features a double wide sliding glass door leading directly out to the backyard. Additionally, there is a wet bar which is finished with a sink and Summit wine fridge - the perfect set up for entertainment.
The private basement can be accessed through an interior staircase (or an exterior staircase from the backyard) and is finished with textured tile floors and a powder room. It can easily be transformed into a playroom, home office, or artist studio.
This masterfully re-imagined townhouse is located in the heart of Bedford-Stuyvesant. You are moments away from great dining establishments such as September, L'Antagoniste, Chez Oscar, Turtles and Sonora as well as Saratoga Park with its newly finished playgrounds. As well as nearby tennis courts on Malcolm X. Nearby public transportation includes the J/M trains or the C train and the Halsey B26, and JFK is a short 20-minute drive.
This townhouse is a single-family home that features 4 bedrooms, 3 full bathrooms, 2 powder rooms, a large parlor deck, and an expansive backyard garden. From wide plank white oak floors to the chef's kitchen and tasteful bathrooms, attention to detail can be found throughout this well-appointed home.
As you enter you are greeted by a welcoming foyer. Stepping into the parlor level, you realize the breadth of space as the 10.5-foot ceilings let the light radiate throughout the open floor plan. To the right, a formal living room area that offers a great space for entertaining. To the left, is a large dining area and a thoughtfully designed powder room. In the back, your kitchen features a four-seat island, custom cabinetry, and quartz countertops. With a farmhouse sink and a full complement of Thermador appliances including a 36" refrigerator, six-burner stove, microwave drawer, and dishwasher, this kitchen is a chef's dream.
Upstairs you find three bedrooms and two full baths. The elegant primary bedroom faces the serene backyard gardens and features three windows and two large closets. The primary bath is adorned with marble tiled floors, a tasteful double vanity, a glass-enclosed rain shower, and a skylight for an abundance of added natural light. As you head down the hall toward the two front bedrooms, you pass a vented washer/dryer closet, and a marble-tiled second bathroom. From the built-in sound system to restored original touches, this home offers a perfect blend of new technology and original charm.
Downstairs on the garden level, there is a front bedroom and full bathroom, and towards the back is an open den space or media center that features a double wide sliding glass door leading directly out to the backyard. Additionally, there is a wet bar which is finished with a sink and Summit wine fridge - the perfect set up for entertainment.
The private basement can be accessed through an interior staircase (or an exterior staircase from the backyard) and is finished with textured tile floors and a powder room. It can easily be transformed into a playroom, home office, or artist studio.
This masterfully re-imagined townhouse is located in the heart of Bedford-Stuyvesant. You are moments away from great dining establishments such as September, L'Antagoniste, Chez Oscar, Turtles and Sonora as well as Saratoga Park with its newly finished playgrounds. As well as nearby tennis courts on Malcolm X. Nearby public transportation includes the J/M trains or the C train and the Halsey B26, and JFK is a short 20-minute drive.
Unit Size
2,440Ft²
Days on Market
123 days
Land Size
-
Price per sqft
$818
Property Type
House
Property Taxes
-
HOA Dues
-
Year Built
1910
Last updated: 8 months ago (RLS #OLRS-0082240)
Price History
| Date / Event | Date | Event | Price |
|---|---|---|---|
| Jun 27, 2023 | Sold | $1,995,000 | |
| Sold | |||
| Apr 27, 2023 | In contract | - | |
| In contract | |||
| Mar 31, 2023 | Price Decreased |
$1,995,000
↓ $105K
(5%)
|
|
| Price Decreased | |||
| Feb 24, 2023 | Listed by Compass | $2,100,000 | |
| Listed by Compass | |||
Property Highlights
Parking Available
Building Info
Overview
Building
Neighborhood
Zoning
Geography
Comparables
Unit
Status
Status
Type
Beds
Baths
ft²
Price/ft²
Price/ft²
Asking Price
Listed On
Listed On
Closing Price
Sold On
Sold On
HOA + Taxes
Multifamily
4
Beds
4
Baths
2,430 ft²
$761/ft²
$1,850,000
Jan 2, 2021
$1,850,000
Sep 20, 2021
-
Multifamily
4
Beds
4
Baths
2,388 ft²
$764/ft²
$1,825,000
May 3, 2022
$1,825,000
Jul 29, 2022
-
Multifamily
4
Beds
3
Baths
2,475 ft²
$647/ft²
$1,601,000
Jan 27, 2021
$1,601,000
Apr 28, 2021
-
Townhouse
4
Beds
4
Baths
3,096 ft²
$638/ft²
$1,975,000
Nov 16, 2017
$1,975,000
Feb 14, 2018
$377/mo
Townhouse
4
Beds
5
Baths
3,240 ft²
$646/ft²
$2,093,500
Mar 1, 2022
$2,093,500
Jun 9, 2022
-
Multifamily
4
Beds
4
Baths
3,096 ft²
$638/ft²
$1,975,000
Nov 16, 2017
$1,975,000
Feb 13, 2018
-
Active
Multifamily
4
Beds
4
Baths
2,461 ft²
$811/ft²
$1,995,000
Mar 29, 2023
-
-
Active
Townhouse
5
Beds
2.5
Baths
2,440 ft²
$820/ft²
$1,999,786
May 9, 2023
-
$4,291/mo
Active
Multifamily
4
Beds
4
Baths
3,432 ft²
$539/ft²
$1,850,000
Jun 4, 2023
-
-
Active
Multifamily
5
Beds
4
Baths
2,525 ft²
$848/ft²
$2,140,000
Apr 19, 2023
-
-
Active
Multifamily
4
Beds
5
Baths
3,750 ft²
$533/ft²
$1,999,000
Jun 22, 2023
-
-






