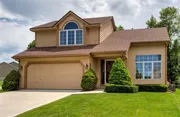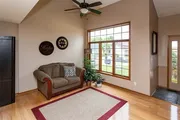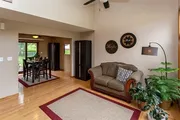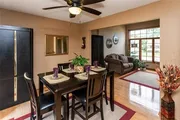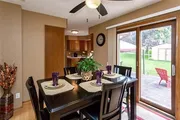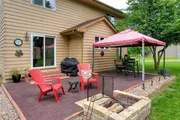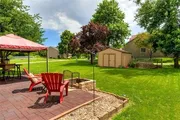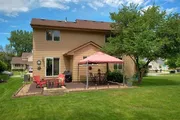$337,092*
●
House -
Off Market
6906 Northview Drive
Urbandale, IA 50322
4 Beds
3 Baths,
1
Half Bath
1580 Sqft
$207,000 - $251,000
Reference Base Price*
46.63%
Since Sep 1, 2019
National-US
Primary Model
Sold Sep 20, 2019
$225,000
Seller
$135,000
by Greenstate Cu
Mortgage Due Sep 05, 2049
Sold Jun 21, 2002
$177,500
Buyer
Seller
$142,400
by Principal Residential Mtg Inc
Mortgage Due Jul 01, 2032
About This Property
Don't miss this beautiful 4-bedroom immaculate home in the Johnston
school district! Greet your guests on the covered front porch and
bring them into the living room with vaulted ceilings and
phenomenal natural light. Entertain outside; the dining room
opens to a lovely paver patio, firepit, and covered outdoor space.
The back yard leads to the bike path and includes a large shed and
fenced garden. Enjoy the open floor plan; dining room, kitchen,
family room and living room are connected. The kitchen has lots of
storage and room for multiple chefs and flows into the family room
with gas fireplace and more windows facing the back yard. Upstairs,
find three spacious bedrooms, including a master bedroom with ample
light, a walk-in closet, and master bathroom. Bedrooms 2 and 3
share their own full bathroom upstairs, and 2nd floor laundry is
super convenient. Basement is finished (new carpet!) and has a
bedroom and a flex room that can be for anything you need.
Book your showing today!
The manager has listed the unit size as 1580 square feet.
The manager has listed the unit size as 1580 square feet.
Unit Size
1,580Ft²
Days on Market
-
Land Size
0.22 acres
Price per sqft
$146
Property Type
House
Property Taxes
$4,212
HOA Dues
-
Year Built
1996
Price History
| Date / Event | Date | Event | Price |
|---|---|---|---|
| Sep 20, 2019 | Sold to Edwin B Vallejo, Karina E A... | $225,000 | |
| Sold to Edwin B Vallejo, Karina E A... | |||
| Aug 22, 2019 | No longer available | - | |
| No longer available | |||
| Jun 26, 2019 | Listed | $229,900 | |
| Listed | |||
| Jun 21, 2002 | Sold to Julie A Wilkes | $177,500 | |
| Sold to Julie A Wilkes | |||
Property Highlights
Fireplace
Air Conditioning



























