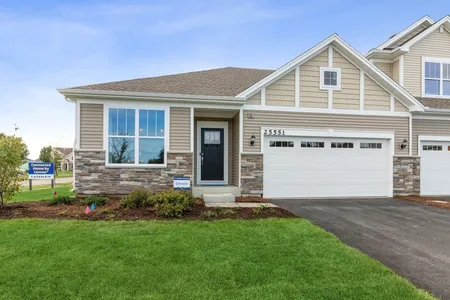$382,941*
●
House -
Off Market
6902 Twin Falls Drive
Plainfield, IL 60586
4 Beds
2.5 Baths,
1
Half Bath
2500 Sqft
$342,000 - $416,000
Reference Base Price*
0.78%
Since Jun 1, 2023
National-US
Primary Model
Sold May 25, 2023
$381,000
Buyer
Seller
$170,000
by First Centennial Mortgage Corp
Mortgage Due Jun 01, 2053
Sold Oct 23, 2009
$184,786
Buyer
Seller
$181,439
by Shore Mortgage
Mortgage Due Nov 01, 2039
About This Property
DON'T MISS this BEAUTIFUL and UPDATED 4 bedroom, 2.5 bath home with
an ultimate backyard set-up that the sellers were creating just for
themselves. The inviting front porch carries you into the two-story
foyer where your eye will catch all of the upgrades that have been
in progress from the tile and trim to the doors and floors. This
home offers plenty of space for everyone to spread out and enjoy
their own space. A window-filled front sitting room or office
connects to the oversized dining room separate from the kitchen
which offers plenty of cabinets and counter space as well as a
pantry closet. The spacious and bright two-story family room with
fireplace and extra windows might just be your favorite spot in
winter when you can't get outside to enjoy the fully fenced yard,
and HUGE stamped patio, perfect for summer barbeques and outdoor
dining under the new pergola with a metal roof. Summer fun won't
stop there, because this home also has a beautiful pool with a
newer deck to give you the perfect spot to unwind and enjoy the
sun. Three of the generous-sized bedrooms surround and share the
second full bath in the home. The owner's suite with vaulted
ceilings has an oversized walk-in closet as well as an attached
suite with vaulted ceilings, a separate tub, and a shower. Many
updates were being done and some need to be finished but the
progress is there and the results will be spectacular! Huge
mud room with a closet, and additional space to design and add
cabinets, or built-in cubbies! NEWER(3 years) ROOF, Soffit, gutters
and facia, new water heater, newer doors and trim, newer tile
flooring, water heater 2020.
The manager has listed the unit size as 2500 square feet.
The manager has listed the unit size as 2500 square feet.
Unit Size
2,500Ft²
Days on Market
-
Land Size
0.19 acres
Price per sqft
$152
Property Type
House
Property Taxes
$588
HOA Dues
$345
Year Built
2005
Price History
| Date / Event | Date | Event | Price |
|---|---|---|---|
| May 25, 2023 | Sold to Abran Jimenez | $381,000 | |
| Sold to Abran Jimenez | |||
| May 19, 2023 | No longer available | - | |
| No longer available | |||
| Apr 14, 2023 | In contract | - | |
| In contract | |||
| Apr 12, 2023 | Listed | $379,995 | |
| Listed | |||
| Oct 23, 2009 | Sold to Thomas L Logan Jr | $184,786 | |
| Sold to Thomas L Logan Jr | |||
Property Highlights
Air Conditioning
Building Info
Overview
Building
Neighborhood
Geography
Comparables
Unit
Status
Status
Type
Beds
Baths
ft²
Price/ft²
Price/ft²
Asking Price
Listed On
Listed On
Closing Price
Sold On
Sold On
HOA + Taxes
Active
House
4
Beds
2.5
Baths
2,356 ft²
$181/ft²
$426,990
Mar 24, 2023
-
$609/mo
Active
House
4
Beds
2.5
Baths
2,600 ft²
$173/ft²
$448,910
Feb 20, 2023
-
$609/mo
In Contract
House
4
Beds
2
Baths
1,771 ft²
$226/ft²
$399,990
Mar 20, 2023
-
$609/mo
In Contract
Multifamily
3
Beds
2.5
Baths
1,780 ft²
$213/ft²
$378,675
Feb 26, 2023
-
$100/mo
In Contract
Multifamily
3
Beds
2.5
Baths
1,780 ft²
$198/ft²
$352,075
Feb 24, 2023
-
$100/mo
In Contract
Multifamily
2
Beds
2
Baths
1,512 ft²
$251/ft²
$379,900
Feb 20, 2023
-
$100/mo
Active
Multifamily
2
Beds
2
Baths
1,512 ft²
$255/ft²
$384,990
Feb 20, 2023
-
$100/mo
In Contract
Multifamily
2
Beds
2
Baths
1,512 ft²
$244/ft²
$369,500
Mar 21, 2023
-
$100/mo
In Contract
Multifamily
2
Beds
2
Baths
1,376 ft²
$251/ft²
$344,900
Feb 20, 2023
-
$100/mo
About Joliet
Similar Homes for Sale

$384,990
- 2 Beds
- 2 Baths
- 1,512 ft²

$448,910
- 4 Beds
- 2.5 Baths
- 2,600 ft²
Nearby Rentals

$2,150 /mo
- 2 Beds
- 1.5 Baths
- 1,280 ft²

$3,500 /mo
- 4 Beds
- 2.5 Baths
- 2,644 ft²

































































