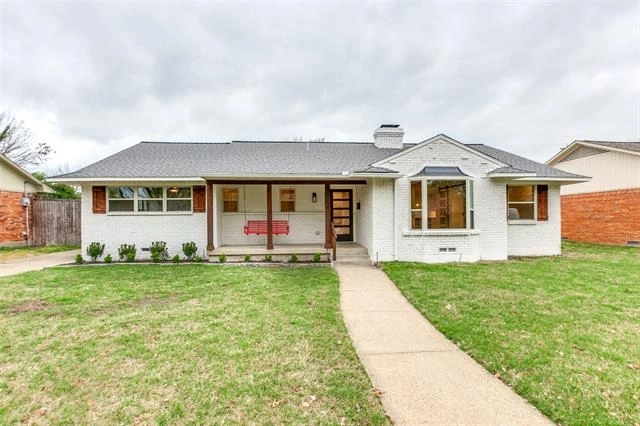




















1 /
21
Map
$774,900
↓ $20K (2.5%)
●
House -
For Sale
6845 Kingsbury Drive
Dallas, TX 75231
4 Beds
1 Bath,
1
Half Bath
2637 Sqft
$3,805
Estimated Monthly
$0
HOA / Fees
About This Property
*OFFERING 1 POINT IN SELLER CONCESSIONS* Welcome Home to this fully
renovated and permitted 4BR, 3.5BA home boasting modern aesthetics,
luxury upgrades and abundant natural light! Upgrades include a new,
redesigned open concept kitchen; addition of a large mudroom,
walk-in pantry and office; upgraded flooring, electrical and
plumbing; new paint and trim; new appliances, countertops and
hardware; and much more! The open concept floor plan creates a
seamless flow throughout the home, with the sleek kitchen featuring
an island, soft-close cabinets, under cabinet lighting, glass-faced
fronts, stainless steel appliances and decorative lighting. The
added mudroom offers substantial space for laundry equipment,
cleaning supplies, clothing items and extra storage! All bathrooms
have been upgraded to feature new vanities, toilets, fixtures
lighting and mirrors. Out back is a large, graveled entry, perfect
for parking additional cars, a boat or RV. See full list of
upgrades in MLS docs.
Unit Size
2,637Ft²
Days on Market
45 days
Land Size
0.22 acres
Price per sqft
$294
Property Type
House
Property Taxes
-
HOA Dues
-
Year Built
1960
Listed By
Last updated: 12 hours ago (NTREIS #20561657)
Price History
| Date / Event | Date | Event | Price |
|---|---|---|---|
| Apr 13, 2024 | Price Decreased |
$774,900
↓ $20K
(2.5%)
|
|
| Price Decreased | |||
| Mar 29, 2024 | Price Decreased |
$794,900
↓ $20K
(2.5%)
|
|
| Price Decreased | |||
| Mar 18, 2024 | No longer available | - | |
| No longer available | |||
| Mar 16, 2024 | Listed by Roberts Real Estate Group | $814,900 | |
| Listed by Roberts Real Estate Group | |||



|
|||
|
*OFFERING 1 POINT IN SELLER CONCESSIONS* Welcome Home to this fully
renovated and permitted 4BR, 3.5BA home boasting modern aesthetics,
luxury upgrades and abundant natural light! Upgrades include a new,
redesigned open concept kitchen; addition of a large mudroom,
walk-in pantry and office; upgraded flooring, electrical and
plumbing; new paint and trim; new appliances, countertops and
hardware; and much more! The open concept floor plan creates a
seamless flow throughout the home, with…
|
|||
| Dec 17, 2023 | No longer available | - | |
| No longer available | |||
Show More

Property Highlights
Air Conditioning
Fireplace
Garage
Parking Details
Has Garage
Garage Spaces: 2
Parking Features: 0
Interior Details
Interior Information
Interior Features: Built-in Features, Decorative Lighting, Double Vanity, Eat-in Kitchen, Granite Counters, In-Law Suite Floorplan, Kitchen Island, Open Floorplan, Pantry, Walk-In Closet(s)
Appliances: Dishwasher, Disposal, Gas Cooktop, Gas Range, Gas Water Heater, Microwave, Vented Exhaust Fan
Flooring Type: Carpet, Ceramic Tile, Luxury Vinyl Plank
Bedroom1
Dimension: 12.00 x 11.00
Level: 1
Bedroom2
Dimension: 14.00 x 11.00
Level: 1
Bedroom3
Dimension: 14.00 x 12.00
Level: 1
Fireplace Information
Has Fireplace
Gas
Fireplaces: 1
Exterior Details
Property Information
Listing Terms: Cash, Conventional, FHA, VA Loan
Building Information
Foundation Details: Combination, Pillar/Post/Pier, Slab
Roof: Composition
Window Features: Bay Window(s)
Construction Materials: Brick, Concrete, Frame, Radiant Barrier, Siding, Wood
Lot Information
Landscaped, Sprinkler System
Lot Size Acres: 0.2160
Financial Details
Tax Block: E5437
Tax Lot: 34
Utilities Details
Cooling Type: Central Air
Heating Type: Central, Fireplace(s), Natural Gas
Building Info
Overview
Building
Neighborhood
Zoning
Geography
Comparables
Unit
Status
Status
Type
Beds
Baths
ft²
Price/ft²
Price/ft²
Asking Price
Listed On
Listed On
Closing Price
Sold On
Sold On
HOA + Taxes
In Contract
House
3
Beds
2.5
Baths
2,225 ft²
$382/ft²
$849,999
Apr 8, 2024
-
-
































