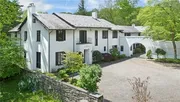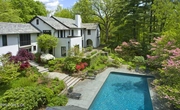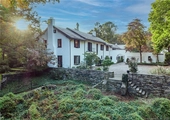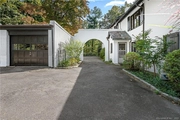
























1 /
25
Video
Map
$2,388,000
●
House -
In Contract
684 Westover Road
Stamford, Connecticut 06902
6 Beds
7 Baths,
1
Half Bath
5787 Sqft
$14,486
Estimated Monthly
$0
HOA / Fees
4.02%
Cap Rate
About This Property
Westover Falls embodies a bygone era of style, quality and
craftsmanship that highlights the unique character of this
spectacular 5-acre estate. The main villa has 6 bedrooms each with
ensuite bathrooms, ample closets and balconies overlooking the pool
and Mianus River below. Handsome features like butterfly peg
flooring, vintage Athangudi tiles and the reoccurring theme of
arches including the barrel-vaulted primary bedroom ceiling evoke a
feeling of 1920's Europe. The slate-topped pool house provides a
kitchen for casual poolside entertaining while the beautifully
designed scrolled stone wall gardens, terraces, and patios invite
moments of serenity as you listen to the peaceful sounds of the
river and waterfall from below. In addition to the chauffer's
apartment and guest cottage, the estate also includes a vintage
brick cottage perched along the riverbank and waterfall offering
Fairfield County's most unique location. Property is being
represented and sold as-is. One or more of the property's owners is
a real estate licensee.
Unit Size
5,787Ft²
Days on Market
-
Land Size
5.09 acres
Price per sqft
$413
Property Type
House
Property Taxes
$2,760
HOA Dues
-
Year Built
-
Listed By
Last updated: 20 days ago (Smart MLS #170546559)
Price History
| Date / Event | Date | Event | Price |
|---|---|---|---|
| Apr 12, 2024 | In contract | - | |
| In contract | |||
| Feb 24, 2024 | Price Decreased |
$2,388,000
↓ $207K
(8%)
|
|
| Price Decreased | |||
| Feb 3, 2023 | Listed by Douglas Elliman of Connecticut LLC | $2,595,000 | |
| Listed by Douglas Elliman of Connecticut LLC | |||



|
|||
|
5-acre estate w 4 outbuildings on the Mianus River, WESTOVER FALLS
has one of the most dramatic water views in this area. Approach by
a long drive, past a chauffeurs cottage to a large courtyard. This
villa's white stucco walls and delicate wrought iron balconies
evoke 1920's Europe. Inside you pass the curve of a grand staircase
into the abundant light of the Great Room, 51' long with 10'
ceilings, pegged floors & fireplace. Views through French doors
onto the terrace, gardens, and…
|
|||
| Feb 2, 2023 | No longer available | - | |
| No longer available | |||
| Oct 6, 2022 | Price Decreased |
$2,695,000
↓ $305K
(10.2%)
|
|
| Price Decreased | |||
Show More

Property Highlights
Garage
Fireplace
Parking Details
Has Garage
Garage Spaces: 5
Garage Features: Detached Garage
Interior Details
Bedroom Information
Bedrooms: 6
Bathroom Information
Full Bathrooms: 6
Half Bathrooms: 1
Total Bathrooms: 7
Interior Information
Interior Features: Auto Garage Door Opener, Sauna, Security System
Appliances: Electric Range, Refrigerator, Washer, Dryer
Room Information
Total Rooms: 13
Laundry Room Info: Main Level
Additional Rooms: Foyer, Laundry Room, Mud Room, Sauna
Bedroom1
Dimension: 11 x 13
Level: Main
Features: French Doors, Full Bath, Steam/Sauna, Tile Floor
Bedroom2
Dimension: 12.5 x 15.5
Level: Upper
Features: Balcony/Deck, French Doors, Full Bath, Hardwood Floor
Bedroom3
Dimension: 15 x 15.5
Level: Upper
Features: Balcony/Deck, French Doors, Full Bath, Hardwood Floor
Bedroom4
Dimension: 13 x 13.5
Level: Upper
Features: Balcony/Deck, French Doors, Full Bath, Hardwood Floor
Bedroom5
Dimension: 13.5 x 14.5
Level: Upper
Features: Balcony/Deck, Built-Ins, French Doors, Full Bath, Hardwood Floor
Family Room
Dimension: 13.5 x 14.5
Level: Upper
Features: Balcony/Deck, Built-Ins, French Doors, Full Bath, Hardwood Floor
Primary Bedroom
Dimension: 13.5 x 14.5
Level: Upper
Features: Balcony/Deck, Built-Ins, French Doors, Full Bath, Hardwood Floor
Living Room
Dimension: 13.5 x 14.5
Level: Upper
Features: Balcony/Deck, Built-Ins, French Doors, Full Bath, Hardwood Floor
Eat-In Kitchen
Dimension: 13.5 x 14.5
Level: Upper
Features: Balcony/Deck, Built-Ins, French Doors, Full Bath, Hardwood Floor
Dining Room
Dimension: 13.5 x 14.5
Level: Upper
Features: Balcony/Deck, Built-Ins, French Doors, Full Bath, Hardwood Floor
Fireplace Information
Has Fireplace
Fireplaces: 3
Basement Information
Has Basement
Full, Unfinished, Interior Access
Exterior Details
Property Information
Total Heated Above Grade Square Feet: 5787
Year Built Source: Public Records
Year Built: 1920
Building Information
Foundation Type: Concrete, Stone
Roof: Slate, Gable
Architectural Style: European, Mediterranean
Exterior: Balcony, Deck, French Doors, Guest House, Patio, Porch, Shed, Stone Wall, Terrace
Pool Information
Swimming Pool
Pool: Pool House, In Ground Pool, Gunite
Financial Details
Property Tax: $33,115
Tax Year: July 2023-June 2024
Assessed Value: $1,353,850
Utilities Details
Cooling Type: Split System, Window Unit
Heating Type: Steam
Heating Fuel: Oil
Hot Water: Oil
Sewage System: Septic
Water Source: Shared Well


































