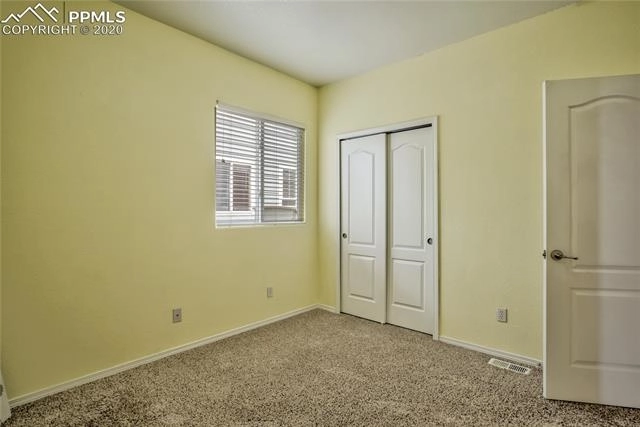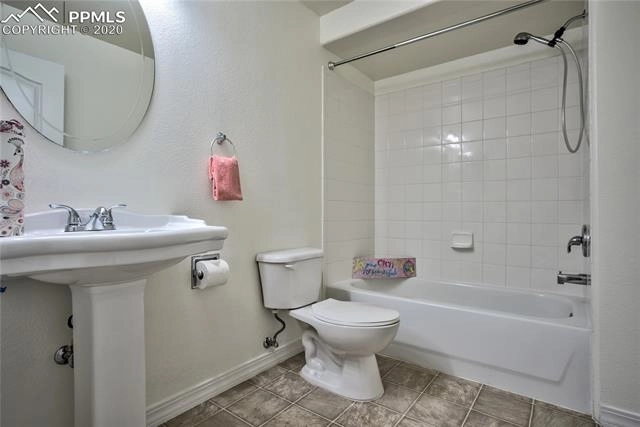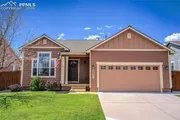






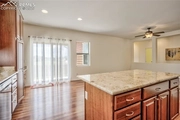























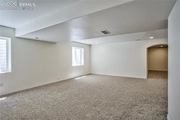










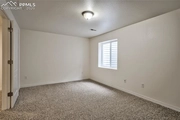







1 /
50
Map
$433,299*
●
House -
Off Market
6831 Conifer Ridge Drive
Colorado Springs, CO 80923
5 Beds
3 Baths
3358 Sqft
$347,000 - $423,000
Reference Base Price*
12.55%
Since Nov 1, 2021
National-US
Primary Model
Sold Jul 27, 2020
$390,000
Buyer
$356,000
by First Midwest Bank
Mortgage Due Aug 01, 2050
Sold Jul 28, 2016
$312,500
Buyer
Seller
$312,500
by Axia Financial Llc
Mortgage Due Aug 01, 2046
About This Property
Pride of Ownership is evident in this architecturally distinctive
John Lange Home*As you enter the home from the covered front porch
you will notice the extensive, gleaming hardwood flooring & freshly
cleaned carpeting*The gourmet kitchen features full slab granite,
42 inch cabinetry with pullouts, cooks island, large swing out
pantry system for canned goods & spices, tech desk & casual
eat in space*Ideal for entertaining the kitchen is wide open to the
family room with tile accented gas fireplace*Main level owners
retreat with tray ceiling & private 5 piece bath, cedar lined walk
in closet*2 additional main level bedrooms are steps away from the
full bath*Main level great room can accommodate large gatherings or
an additional dining space*Convenient main Level laundry room with
cabinetry*9 ft ceilings on main level*The professionally finished
basement is ideal for today's living environment with 2 flex rooms
that can be used as offices, home schooling area, gym, yoga or
crafts. Secondary family room with built in display shelving and
space of a large TV, 2 generous size bedrooms and full bath*Enjoy
BBQs on the large patio with views from Cheyenne Mountain to Pikes
Peak*Close to community park, schools shopping and entertainment
along the Powers Corridor*Easy access to bases and I25*Central Air
Conditioning*Hardiboard siding*Exterior painted May 2020*50 Gallon
water heater*Window well grates*22 ft deep garage*Fenced back
yard*Sprinkler system*Sump pump*Humidifier*A must see*
The manager has listed the unit size as 3358 square feet.
The manager has listed the unit size as 3358 square feet.
Unit Size
3,358Ft²
Days on Market
-
Land Size
0.13 acres
Price per sqft
$115
Property Type
House
Property Taxes
$1,443
HOA Dues
-
Year Built
2005
Price History
| Date / Event | Date | Event | Price |
|---|---|---|---|
| Oct 6, 2021 | No longer available | - | |
| No longer available | |||
| Jul 27, 2020 | Sold to Clifford B Adams Jr | $390,000 | |
| Sold to Clifford B Adams Jr | |||
| Jun 28, 2020 | In contract | - | |
| In contract | |||
| Jun 26, 2020 | Listed | $385,000 | |
| Listed | |||
| Jul 28, 2016 | Sold to Joan L Fannin, Mark Fannin | $312,500 | |
| Sold to Joan L Fannin, Mark Fannin | |||
Property Highlights
Fireplace
Air Conditioning
With View
Building Info
Overview
Building
Neighborhood
Zoning
Geography
Comparables
Unit
Status
Status
Type
Beds
Baths
ft²
Price/ft²
Price/ft²
Asking Price
Listed On
Listed On
Closing Price
Sold On
Sold On
HOA + Taxes
In Contract
House
3
Beds
3
Baths
1,843 ft²
$241/ft²
$445,000
Apr 19, 2023
-
$110/mo
About Powers
Similar Homes for Sale
Nearby Rentals

$2,495 /mo
- 3 Beds
- 2.5 Baths
- 2,500 ft²

$2,500 /mo
- 3 Beds
- 3.5 Baths
- 2,920 ft²

























