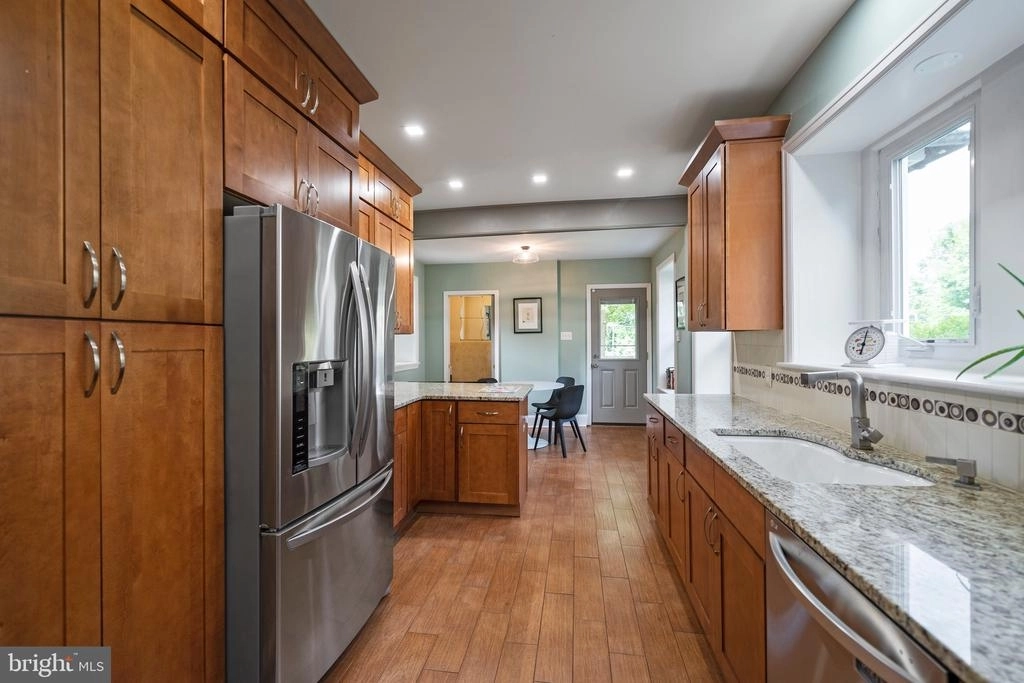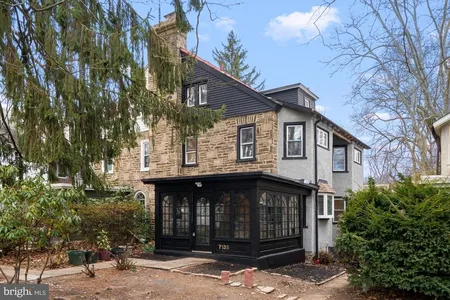






























































1 /
63
Map
$875,000
●
House -
Off Market
6828 QUINCY ST
PHILADELPHIA, PA 19119
5 Beds
4 Baths,
1
Half Bath
3753 Sqft
$790,943
RealtyHop Estimate
3.39%
Since Sep 1, 2022
National-US
Primary Model
About This Property
Between 2013-2019, the previous owners of this 3-story center hall
stone colonial in historic Pelham in West Mount Airy lovingly
renovated it with extraordinary care. The current owners have
continued its attentive maintenance. Every inch of
plumbing, every inch of electrical wiring have been replaced. All
windows have been replaced. You will find new gas-fired high
efficiency heat and central air conditioning with 3 zones and new
hot water heater--all since 2013. More upgrades: most
all interior doors have been replaced; brand new covered entry at
the front door; new electronic ventless gas fireplace that opens to
both the living room and sunroom; sunroom essentially rebuilt with
insulated windows and ceiling fans. The sunny dining room retains
all its original wall wainscot and plate rails. The spacious
eat-in kitchen boasts granite counters and ceramic tile backsplash,
multiple cabinetry, stainless steel appliances including a
top-of-the-line electric range with 2 ovens/broilers (gas line
below the floor in case a new owner wants gas cooking), very recent
microwave and garbage disposal; powder room and laundry are
at the end of the kitchen with exit to rear yard. Upstairs
are 5 bedrooms and 3 baths including a master bedroom suite with a
master bath to die for! You can't miss the gleaming oak
hardwood and southern pine floors. Closets are terrific.
The unfinished basement is spotless for utilities, storage
and work area as well as a separately temperature controlled wine
storage room. Please note that the current owners have used
half the basement as a family room, and the wine storage room has
become a terrific music room. Please review the seller
disclosure statement for a full listing of the substantial work and
thoughtful upgrades that enhance this home. Detached 2-car
garage. 6828 Quincy Street is located on a favorite block of
Pelham just a few steps from the Carpenter Lane Station on SEPTA's
Chestnut Hill West commuter line. It is a short walk to the
shops on Germantown Avenue. This property will be easy to
show. Settlement date flexible. MORE PHOTOS to come.
Showings start Friday, 7/8.
**Please note a real estate tax reassessment will be effective January 1, 2023. If you have any questions or concerns about the impact of this process on the future real estate taxes for this property, please contact the City of Philadelphia. --
**Please note a real estate tax reassessment will be effective January 1, 2023. If you have any questions or concerns about the impact of this process on the future real estate taxes for this property, please contact the City of Philadelphia. --
Unit Size
3,753Ft²
Days on Market
34 days
Land Size
0.27 acres
Price per sqft
$204
Property Type
House
Property Taxes
$545
HOA Dues
-
Year Built
1925
Last updated: 10 months ago (Bright MLS #PAPH2129008)
Price History
| Date / Event | Date | Event | Price |
|---|---|---|---|
| Aug 16, 2022 | Sold to Monica Gonzalez, Pritpal Gill | $875,000 | |
| Sold to Monica Gonzalez, Pritpal Gill | |||
| Jul 8, 2022 | Listed by BHHS Fox & Roach-Chestnut Hill | $765,000 | |
| Listed by BHHS Fox & Roach-Chestnut Hill | |||
| Jun 14, 2019 | Sold | $635,000 | |
| Sold | |||
| May 2, 2019 | Listed by BHHS Fox & Roach-Chestnut Hill | $657,500 | |
| Listed by BHHS Fox & Roach-Chestnut Hill | |||



|
|||
|
Lovingly renovated 3 story center hall stone colonial in historic
Pelham in West Mount Airy. With extra care and attention to detail,
the owners of this wonderful home have replaced every inch of
plumbing, every inch of electrical wiring. They have replaced all
windows. You will find new gas-fired high efficiency heat and
central air conditioning and new hot water heater--all done within
the last 5 years. Most all interior doors have been replaced. They
built a brand new covered entry at…
|
|||
| Oct 2, 2013 | Sold | $239,000 | |
| Sold | |||
Show More

Property Highlights
Garage
Air Conditioning
Fireplace
Building Info
Overview
Building
Neighborhood
Zoning
Geography
Comparables
Unit
Status
Status
Type
Beds
Baths
ft²
Price/ft²
Price/ft²
Asking Price
Listed On
Listed On
Closing Price
Sold On
Sold On
HOA + Taxes
Sold
House
5
Beds
4
Baths
3,753 ft²
$169/ft²
$635,000
May 2, 2019
$635,000
Jun 14, 2019
-
Sold
House
5
Beds
4
Baths
4,484 ft²
$204/ft²
$915,000
Jun 9, 2022
$915,000
Jul 28, 2022
-
Sold
House
6
Beds
3
Baths
3,001 ft²
$253/ft²
$760,000
Feb 3, 2023
$760,000
Mar 16, 2023
-
About Northwest Philadelphia
Similar Homes for Sale
Nearby Rentals

$2,195 /mo
- 2 Beds
- 2 Baths
- 800 ft²

$2,400 /mo
- 3 Beds
- 3.5 Baths







































































