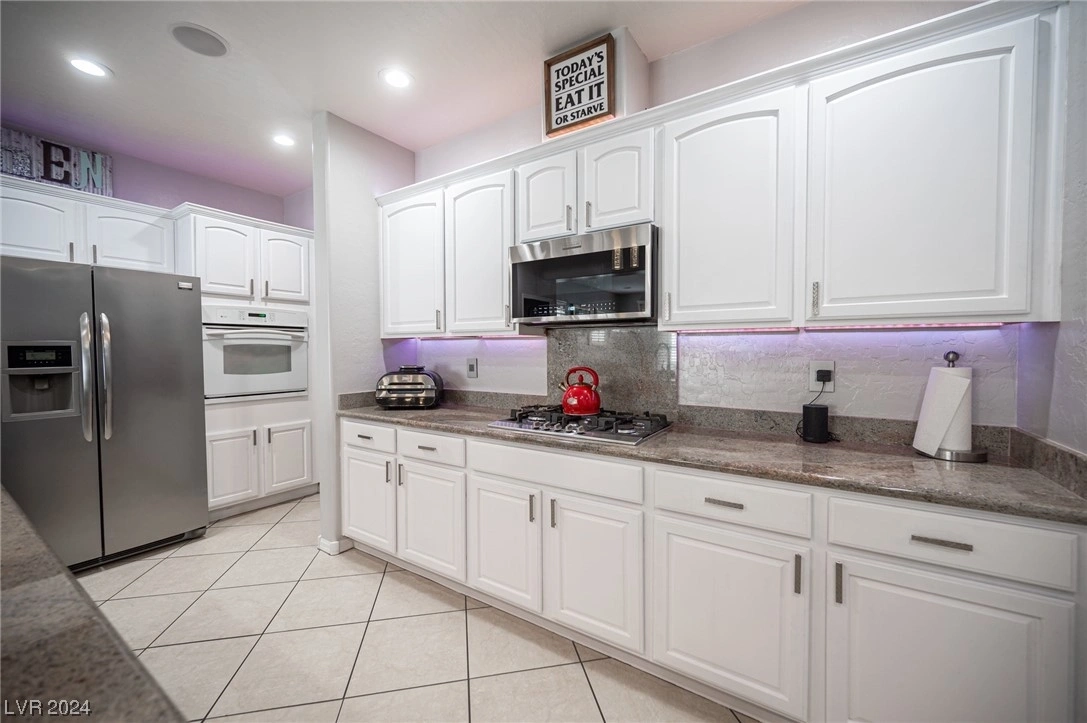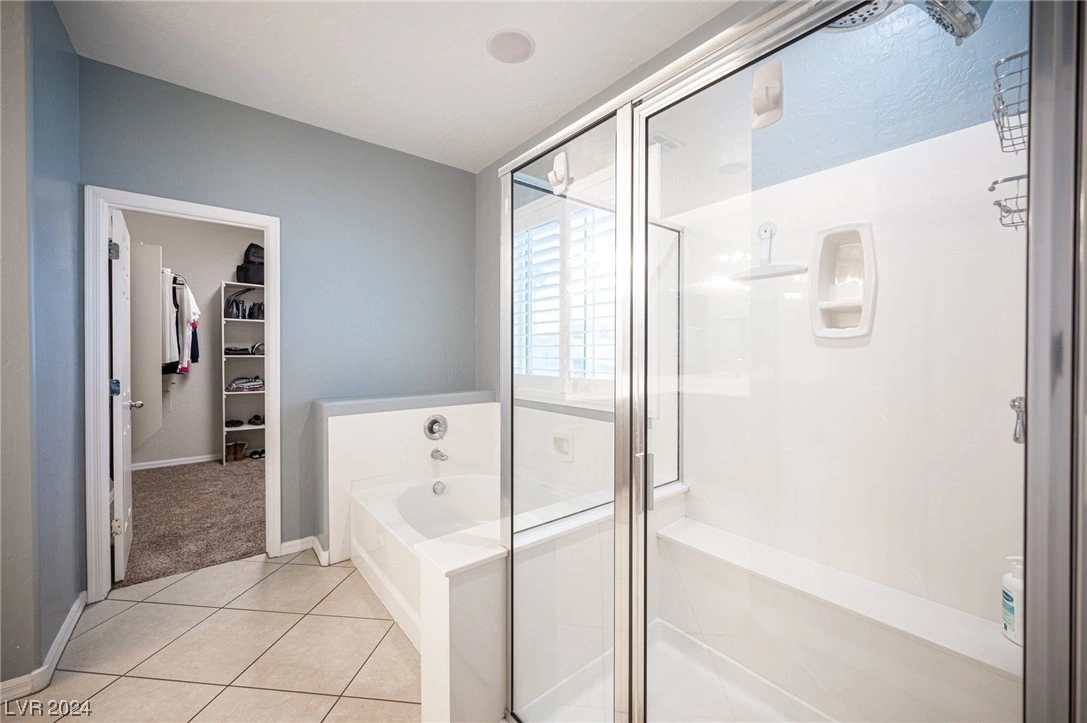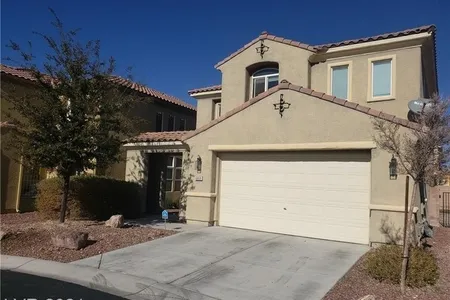





























































1 /
62
Map
$519,000
●
House -
In Contract
6824 Tarpon Springs Court
Las Vegas, NV 89131
4 Beds
4 Baths,
1
Half Bath
$2,758
Estimated Monthly
$87
HOA / Fees
4.98%
Cap Rate
About This Property
Immaculate 4-bedroom home located in Silverstone Ranch with an
amazing, oversized corner lot with endless possibilities. Well
maintained home w/ many upgrades. Stunning kitchen with white
cabinets, large island, granite countertops, stainless steel
appliances, LED cabinet lights & pantry. Open Great room w/
fireplace, shutters & adjustable LED recessed lights throughout &
Bar/dining area off the kitchen. Spacious Primary Suite is
downstairs with a walk-in closet. Primary bath has dual vanities,
soaking tub & glass shower. Second bedroom downstairs with an
ensuite. Large loft & two bedrooms, bath upstairs. Relaxing
backyard w/ artificial turf,4-hole putting green w/ clubs & flags,
firepit and outdoor bar with wired electrical outlets, cutouts for
fridges and grill. Freshly painted exterior & backyard block walls.
New water softener w/ app-controlled water shut off, newer Hot
water heater, top of the line insulation, insulated 2 car garage &
SunRun Solar panels for lower utility bills.
Unit Size
-
Days on Market
-
Land Size
0.18 acres
Price per sqft
-
Property Type
House
Property Taxes
$122
HOA Dues
$87
Year Built
2005
Listed By

Last updated: 2 months ago (GLVAR #2564868)
Price History
| Date / Event | Date | Event | Price |
|---|---|---|---|
| Mar 27, 2024 | In contract | - | |
| In contract | |||
| Mar 18, 2024 | Price Decreased |
$519,000
↓ $11K
(2.1%)
|
|
| Price Decreased | |||
| Mar 15, 2024 | Price Decreased |
$529,999
↓ $9K
(1.7%)
|
|
| Price Decreased | |||
| Mar 7, 2024 | Listed by LIFE Realty District | $539,000 | |
| Listed by LIFE Realty District | |||
| Aug 28, 2018 | Sold to Geraldine M Smith, Kenneth ... | $377,000 | |
| Sold to Geraldine M Smith, Kenneth ... | |||
Property Highlights
Garage
Air Conditioning
Fireplace
Parking Details
Has Garage
Parking Features: Attached, Garage, Garage Door Opener, Inside Entrance, R V Potential, R V Access Parking
Garage Spaces: 2
Interior Details
Bedroom Information
Bedrooms: 4
Bathroom Information
Full Bathrooms: 3
Half Bathrooms: 1
Interior Information
Interior Features: Bedroomon Main Level, Ceiling Fans, Primary Downstairs, Window Treatments
Appliances: Dryer, Disposal, Gas Range, Microwave, Refrigerator, Washer
Flooring Type: Carpet, CeramicTile
Room Information
Laundry Features: Gas Dryer Hookup, Main Level, Laundry Room
Rooms: 8
Fireplace Information
Has Fireplace
Gas, Great Room
Fireplaces: 1
Exterior Details
Property Information
Property Condition: Resale
Year Built: 2005
Building Information
Roof: Tile
Window Features: Double Pane Windows, Plantation Shutters, Window Treatments
Outdoor Living Structures: Covered, Patio
Lot Information
DesertLandscaping, Landscaped, SyntheticGrass, Item14Acre
Lot Size Acres: 0.18
Lot Size Square Feet: 7841
Financial Details
Tax Annual Amount: $1,467
Utilities Details
Cooling Type: Central Air, Electric
Heating Type: Central, Gas
Utilities: Cable Available
Location Details
Association Fee Includes: AssociationManagement
Association Amenities: Basketball Court, Park, Security
Association Fee: $87
Association Fee Frequency: Monthly
Building Info
Overview
Building
Neighborhood
Zoning
Geography
Comparables
Unit
Status
Status
Type
Beds
Baths
ft²
Price/ft²
Price/ft²
Asking Price
Listed On
Listed On
Closing Price
Sold On
Sold On
HOA + Taxes
House
4
Beds
4
Baths
-
$515,000
Nov 6, 2023
$515,000
Dec 13, 2023
$329/mo
House
3
Beds
2
Baths
-
$470,000
May 19, 2023
$470,000
Jul 6, 2023
$292/mo
House
3
Beds
3
Baths
-
$433,000
Apr 17, 2023
$433,000
Jul 26, 2023
$287/mo
About Centennial Hills
Similar Homes for Sale
Nearby Rentals

$2,595 /mo
- 4 Beds
- 3.5 Baths
- 2,898 ft²

$2,400 /mo
- 2 Beds
- 3 Baths
- 2,335 ft²



































































