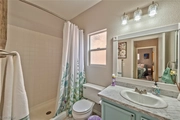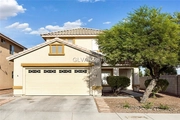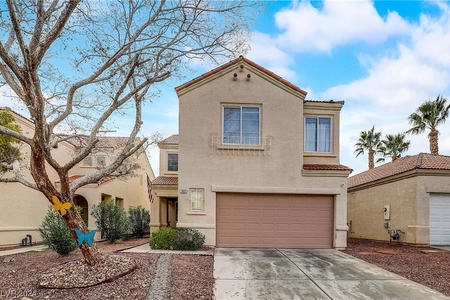











1 /
12
Map
$459,999
●
House -
In Contract
6824 Rosinwood Street
Las Vegas, NV 89131
5 Beds
3 Baths
$2,483
Estimated Monthly
$70
HOA / Fees
6.98%
Cap Rate
About This Property
Welcome to this upgraded 5-bedroom home. enjoy stunning mountain
and park views, no rear neighbors.
As you step inside, you'll immediately notice the elegance of tile floors throughout the downstairs area.
The open layout seamlessly connects the living and dining rooms, creating an inviting space for gatherings and entertainment. The kitchen has beautiful cabinets, granite countertops, stainless steel appliances and a charming farmhouse sink, making it a chef's delight.
Adjacent to the kitchen is a good-sized family room adorned with a ceiling fan, perfect for relaxation or casual get-togethers.
Take advantage of investing in a property equipped with solar panels; financial, environmental, and social benefits.
This home offers the perfect blend of comfort, functionality, and scenic views, making it a must-see for those seeking a tranquil yet modern living experience. Schedule your viewing today and envision the possibilities of calling this stunning property your new home.
As you step inside, you'll immediately notice the elegance of tile floors throughout the downstairs area.
The open layout seamlessly connects the living and dining rooms, creating an inviting space for gatherings and entertainment. The kitchen has beautiful cabinets, granite countertops, stainless steel appliances and a charming farmhouse sink, making it a chef's delight.
Adjacent to the kitchen is a good-sized family room adorned with a ceiling fan, perfect for relaxation or casual get-togethers.
Take advantage of investing in a property equipped with solar panels; financial, environmental, and social benefits.
This home offers the perfect blend of comfort, functionality, and scenic views, making it a must-see for those seeking a tranquil yet modern living experience. Schedule your viewing today and envision the possibilities of calling this stunning property your new home.
Unit Size
-
Days on Market
-
Land Size
0.11 acres
Price per sqft
-
Property Type
House
Property Taxes
$154
HOA Dues
$70
Year Built
2000
Listed By
Last updated: 6 days ago (GLVAR #2560107)
Price History
| Date / Event | Date | Event | Price |
|---|---|---|---|
| Apr 26, 2024 | In contract | - | |
| In contract | |||
| Apr 9, 2024 | Relisted | $459,999 | |
| Relisted | |||
| Mar 28, 2024 | In contract | - | |
| In contract | |||
| Mar 21, 2024 | Price Decreased |
$459,999
↓ $5K
(1.1%)
|
|
| Price Decreased | |||
| Mar 15, 2024 | Price Decreased |
$464,999
↓ $5K
(1.1%)
|
|
| Price Decreased | |||
Show More

Property Highlights
Garage
Air Conditioning
Parking Details
Has Garage
Parking Features: Attached, Garage, Guest
Garage Spaces: 2
Interior Details
Bedroom Information
Bedrooms: 5
Bathroom Information
Full Bathrooms: 3
Interior Information
Interior Features: Bedroomon Main Level, Ceiling Fans
Appliances: Dishwasher, Gas Cooktop, Disposal, Gas Range, Microwave, Refrigerator
Flooring Type: Carpet, Tile
Room Information
Laundry Features: Gas Dryer Hookup, Main Level
Rooms: 6
Exterior Details
Property Information
Property Condition: Resale
Year Built: 2000
Building Information
Roof: Tile
Lot Information
DesertLandscaping, Landscaped, Item14Acre
Lot Size Acres: 0.11
Lot Size Square Feet: 4792
Financial Details
Tax Annual Amount: $1,845
Utilities Details
Cooling Type: Central Air, Electric
Heating Type: Central, Gas
Utilities: Underground Utilities
Location Details
Association Fee Includes: MaintenanceGrounds
Association Amenities: Dog Park, Playground
Association Fee: $70
Association Fee Frequency: Quarterly
Building Info
Overview
Building
Neighborhood
Zoning
Geography
Comparables
Unit
Status
Status
Type
Beds
Baths
ft²
Price/ft²
Price/ft²
Asking Price
Listed On
Listed On
Closing Price
Sold On
Sold On
HOA + Taxes
House
5
Beds
3
Baths
-
$435,000
Feb 10, 2023
$435,000
Mar 22, 2023
$233/mo
House
3
Beds
3
Baths
-
$455,000
Feb 2, 2024
$455,000
Mar 25, 2024
$254/mo
About Centennial Hills
Similar Homes for Sale
Nearby Rentals

$2,800 /mo
- 6 Beds
- 5.5 Baths
- 4,062 ft²

$3,100 /mo
- 3 Beds
- 3 Baths
- 2,642 ft²
























