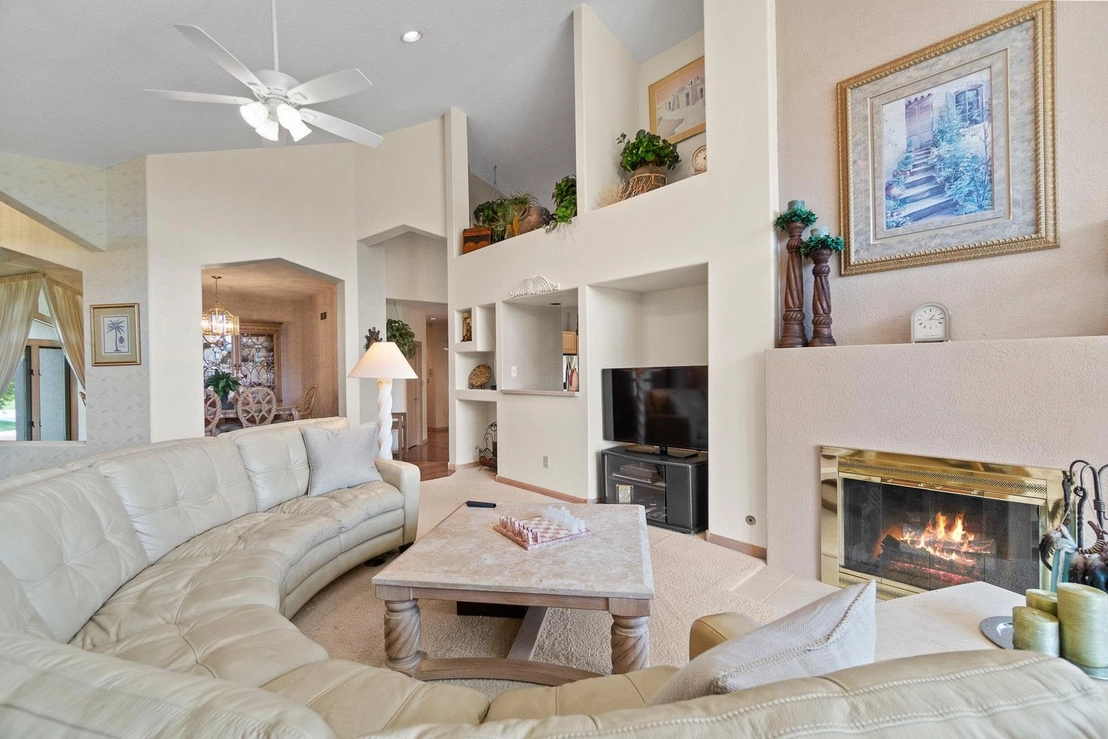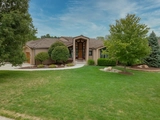






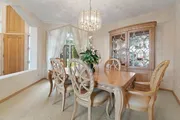











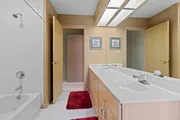

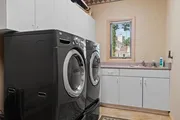
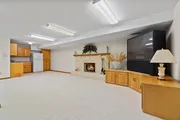



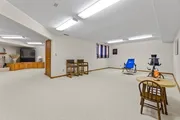







1 /
34
Map
$517,596*
●
House -
Off Market
6819 Sweet Wood Court
Fort Wayne, IN 46814
4 Beds
5 Baths,
2
Half Baths
4159 Sqft
$414,000 - $504,000
Reference Base Price*
12.55%
Since Nov 1, 2021
National-US
Primary Model
Sold Oct 13, 2021
$445,000
Buyer
Seller
$356,000
by Profed Fcu
Mortgage Due Nov 01, 2051
About This Property
Custom built & unlike any home you will find in the area, you don't
want to miss out on this stunning family home w/ four large
bedrooms on the main floor, over 4,100 finished sf on a partially
finished basement, & right in the heart of Homestead School
District. Nestled on a nearly .75-acre lot in the highly desirable
Dells of Bittersweet community, you will love the neighborhood
pool, walking trails, & sparkling pond. Settled on a quiet street,
this home is bursting with curb appeal from the lush lawn to the
mature trees & unique stucco exterior finish. Truly a spectacular
space, the build of this home was inspired by the current owner's
visit to the Street of Dreams in Arizona. Endlessly energized by
the unique architecture, they brought that vision back to Indiana
to create a one-of-a-kind home that you now have the chance to own!
The tone for the space is set from the moment you step inside the
elegant foyer. Soaring ceilings and plenty of windows bring in tons
of warmth to the home & highlight the gorgeous flooring. The
effortless & open floor plan flows easily through over 3,000 sf of
living space just on the main floor. The unique architecture is
truly something to behold w/ interesting ceiling lines, custom
windows throughout & tons of built-ins for added character. Friends
& family alike will love gathering in the oversized living room,
gorgeous formal dining room or gourmet kitchen. Designed with the
home chef in mind, the luxurious eat-in kitchen boasts double
ovens, gas stovetop, updated SS appliances, an abundance of custom
cabinetry & oversized island w/ bonus breakfast bar seating. Just
off the back of the home, double doors lead you to the lush
backyard where you will love entertaining on the covered patio
overlooking the beautiful landscaping. The private family spaces
are equally as impressive w/ four spacious bedrooms on the main
floor. The first two bedrooms share a large Jack & Jill bathroom
while the third would make the perfect guest or in-law suite with
its own private ensuite. The master has been remodeled with a
spa-like ensuite offering garden tub, walk-in shower & custom
designed walk-in closet. Downstairs, a partially finished basement
offers even more entertainment space w/ over 1,000 finished
sf of finished space that includes an extra-large living area with
a wet bar & fridge plus an additional 700 unfinished sf. for
storage. Truly stunning, in the perfect location & unlike anything
else you will find on the market!
The manager has listed the unit size as 4159 square feet.
The manager has listed the unit size as 4159 square feet.
Unit Size
4,159Ft²
Days on Market
-
Land Size
0.71 acres
Price per sqft
$111
Property Type
House
Property Taxes
$339
HOA Dues
$650
Year Built
1990
Price History
| Date / Event | Date | Event | Price |
|---|---|---|---|
| Oct 13, 2021 | Sold to Gradlin Pruitt | $445,000 | |
| Sold to Gradlin Pruitt | |||
| Oct 9, 2021 | No longer available | - | |
| No longer available | |||
| Jul 29, 2021 | Listed | $459,900 | |
| Listed | |||
| Oct 24, 2020 | No longer available | - | |
| No longer available | |||
| Oct 8, 2020 | Price Decreased |
$449,900
↓ $20K
(4.3%)
|
|
| Price Decreased | |||
Show More

Property Highlights
Fireplace
Air Conditioning
Garage
Building Info
Overview
Building
Neighborhood
Geography
Comparables
Unit
Status
Status
Type
Beds
Baths
ft²
Price/ft²
Price/ft²
Asking Price
Listed On
Listed On
Closing Price
Sold On
Sold On
HOA + Taxes
In Contract
House
4
Beds
3.5
Baths
3,816 ft²
$123/ft²
$469,900
Jul 31, 2023
-
$975/mo
In Contract
House
4
Beds
3
Baths
3,783 ft²
$111/ft²
$419,900
Aug 23, 2023
-
$789/mo








