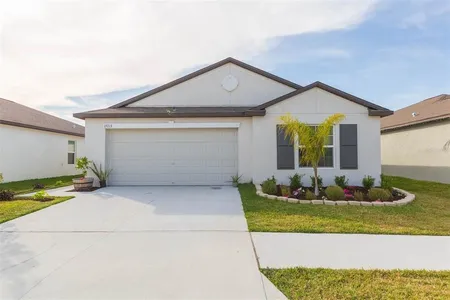


















































1 /
51
Map
$355,000
●
House -
Off Market
6810 Hazelnut Spice DRIVE
SUN CITY CENTER, FL 33573
4 Beds
2 Baths
1935 Sqft
$2,264
Estimated Monthly
$76
HOA / Fees
7.01%
Cap Rate
About This Property
ONE-STORY home in Tampa Bay's Cypress Creek community! This
SOUTH-facing 2018 year-built home sits on a PREMIUM 0.21 acre lot!
The popular HARTFORD floor plan from LENNAR Homes is a modern 1935
SF split floor plan featuring 4 bedrooms with an open concept
gathering/kitchen/dining room in the rear of the home. This home
COMES with EVERYTHING that you need to move in... low-maintenance
TILE in the main traffic and living areas, CEILING fans in ALL
rooms, BLINDS throughout, washer and dryer, RING security system ++
hurricane shutters! The OPEN kitchen is perfect for entertaining OR
everyday life with a kitchen island, breakfast bar, walk-in pantry
and black appliances! Other home details INCLUDE: a stunning entry
foyer with decorative wall paneling, volume ceilings, fresh paint &
upgraded light features! From the gathering area, step out back
onto the EXTENDED outdoor living space- nearly 300SF of brick paver
flooring! The 24'x12' COVERED and SCREENED lanai is lined with
multi-trunk palm trees and overlooks the lush, green & maintained
oversized rear yard! The lot is approx 68'x 132' and offers ROOM
between the neighbors for play, pets or a pool- there is even a
designated kid's play pad! The lanai and yard are TRULY an
extension of this FL living home and can be ENJOYED behind the
privacy of the 6' vinyl fencing! Custom electrical on this outdoor
living space means TWO TVs ready for lounging, gathering or
neighborhood cookouts! The CYPRESS CREEK Amenity Center is right
around the corner, easily accessible to ENJOY all of the community
features: an Amenity Center, basketball court, tot lot/playground,
resort-style pool, dog park, fitness stations, walking trails, lawn
areas PLUS INTERNET & CABLE are INCLUDED in your home! LOCATION
LOCATION LOCATION! Drive time to Elementary and Middle school is
approx FIVE MINUTES! Convenient to shops, restaurants, big box
stores, coffee and MORE! Approx 40 min to Beautiful St Pete
or Downtown Tampa & Channelside! This 2018 home means BETTER energy
efficiency, LOWER power bills, and LOWER homeowner's insurance!
Unit Size
1,935Ft²
Days on Market
60 days
Land Size
0.18 acres
Price per sqft
$186
Property Type
House
Property Taxes
$419
HOA Dues
$76
Year Built
2018
Last updated: 2 days ago (Stellar MLS #T3491289)
Price History
| Date / Event | Date | Event | Price |
|---|---|---|---|
| Feb 14, 2024 | Sold to Hong Ngoc Nguyen, Thi Hong ... | $355,000 | |
| Sold to Hong Ngoc Nguyen, Thi Hong ... | |||
| Jan 8, 2024 | In contract | - | |
| In contract | |||
| Jan 2, 2024 | Price Decreased |
$359,999
↓ $10K
(2.7%)
|
|
| Price Decreased | |||
| Dec 11, 2023 | Listed by CENTURY 21 BEGGINS ENTERPRISES | $370,000 | |
| Listed by CENTURY 21 BEGGINS ENTERPRISES | |||
| Sep 13, 2018 | Sold to Corey E Yates, Paige E Yates | $207,600 | |
| Sold to Corey E Yates, Paige E Yates | |||
Show More

Property Highlights
Garage
Air Conditioning
Building Info
Overview
Building
Neighborhood
Zoning
Geography
Comparables
Unit
Status
Status
Type
Beds
Baths
ft²
Price/ft²
Price/ft²
Asking Price
Listed On
Listed On
Closing Price
Sold On
Sold On
HOA + Taxes
House
4
Beds
2
Baths
1,935 ft²
$191/ft²
$370,000
Jul 10, 2023
$370,000
Aug 17, 2023
$528/mo
House
4
Beds
2
Baths
1,935 ft²
$199/ft²
$385,000
Jul 28, 2023
$385,000
Sep 11, 2023
$447/mo
House
4
Beds
2
Baths
1,577 ft²
$209/ft²
$330,000
Aug 24, 2023
$330,000
Sep 29, 2023
$605/mo
House
4
Beds
2
Baths
1,817 ft²
$184/ft²
$335,000
Mar 29, 2023
$335,000
Oct 2, 2023
$65/mo
House
4
Beds
3
Baths
2,614 ft²
$144/ft²
$376,000
Oct 5, 2023
$376,000
Jan 5, 2024
$522/mo
House
4
Beds
3
Baths
2,330 ft²
$159/ft²
$370,000
Jul 11, 2023
$370,000
Aug 15, 2023
$440/mo
Active
House
4
Beds
2
Baths
1,841 ft²
$190/ft²
$350,000
Feb 13, 2024
-
$649/mo
Active
House
4
Beds
3
Baths
2,086 ft²
$170/ft²
$353,900
Feb 2, 2024
-
$419/mo
Active
House
4
Beds
2
Baths
1,935 ft²
$189/ft²
$365,000
Oct 20, 2023
-
$529/mo
Active
House
4
Beds
2
Baths
1,935 ft²
$194/ft²
$375,000
Jan 26, 2024
-
$574/mo
Active
House
4
Beds
2
Baths
1,841 ft²
$190/ft²
$349,900
Feb 1, 2024
-
$807/mo
Active
House
4
Beds
2
Baths
1,841 ft²
$195/ft²
$359,000
Jan 19, 2024
-
$741/mo
About Sun City Center
Similar Homes for Sale
Open House: 12PM - 3PM, Sat Feb 17

$359,000
- 4 Beds
- 2 Baths
- 1,841 ft²

$349,900
- 4 Beds
- 2 Baths
- 1,841 ft²
Nearby Rentals

$2,650 /mo
- 4 Beds
- 3.5 Baths
- 2,184 ft²

$2,400 /mo
- 4 Beds
- 3.5 Baths
- 2,185 ft²























































