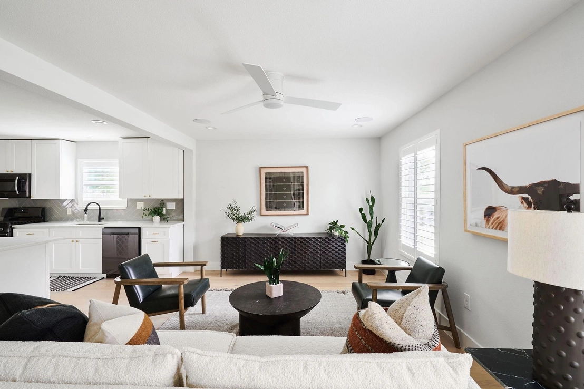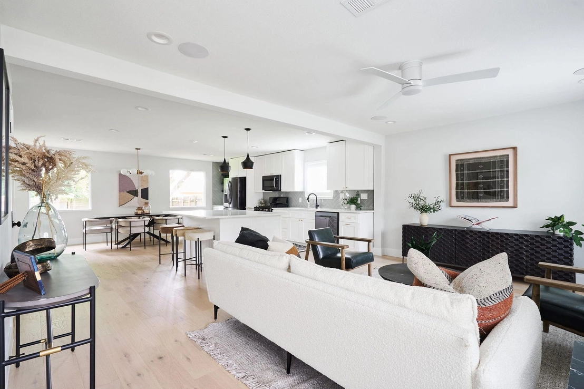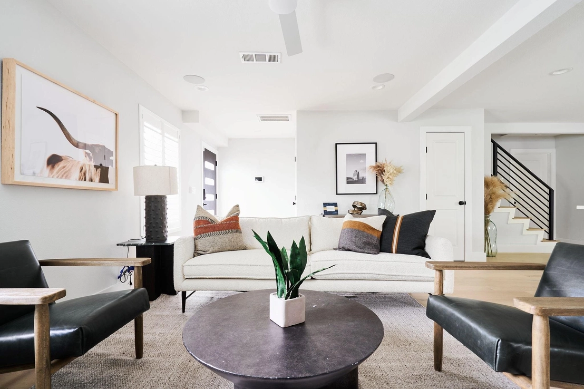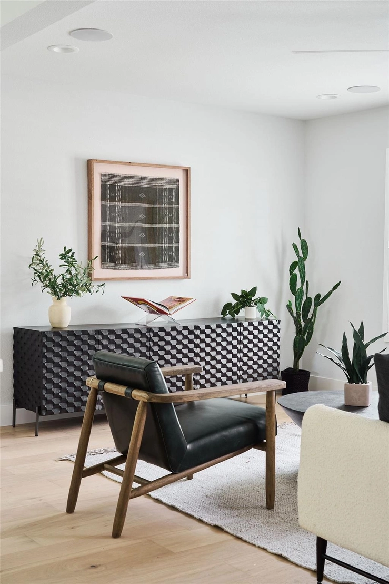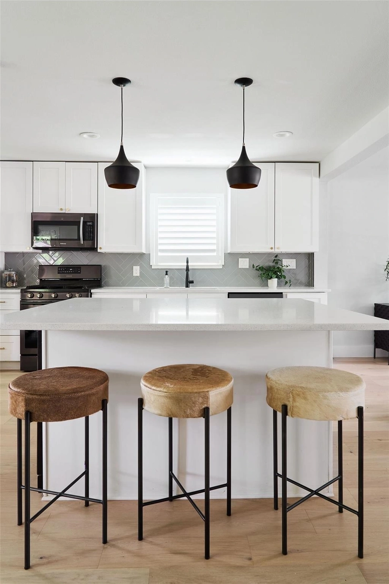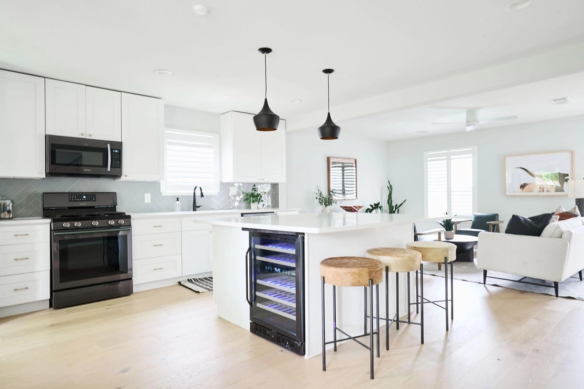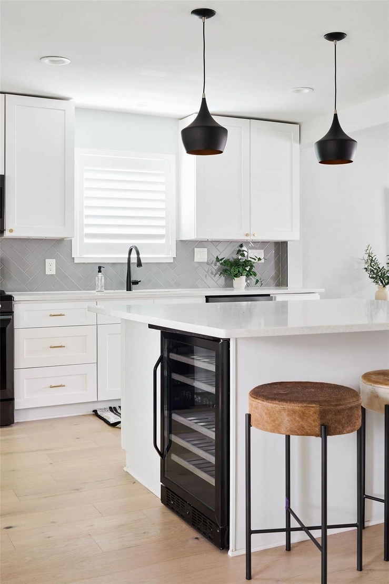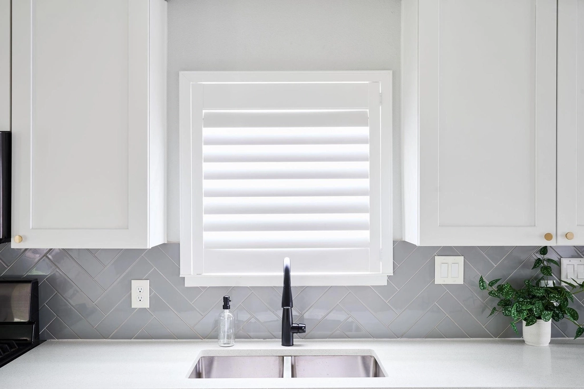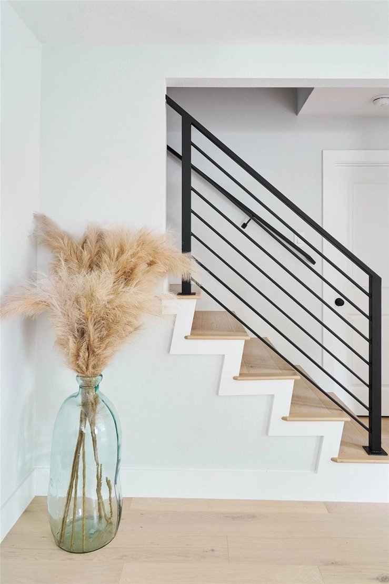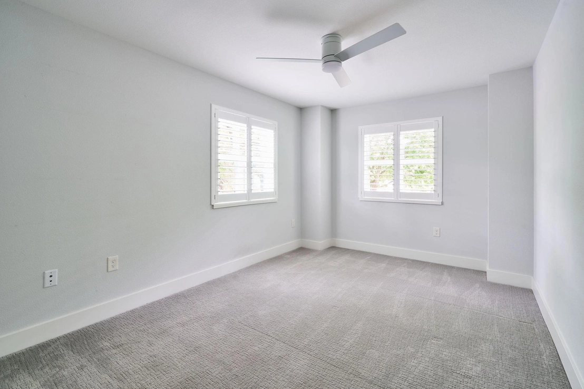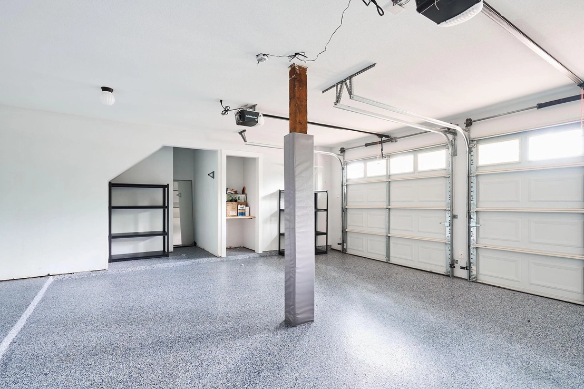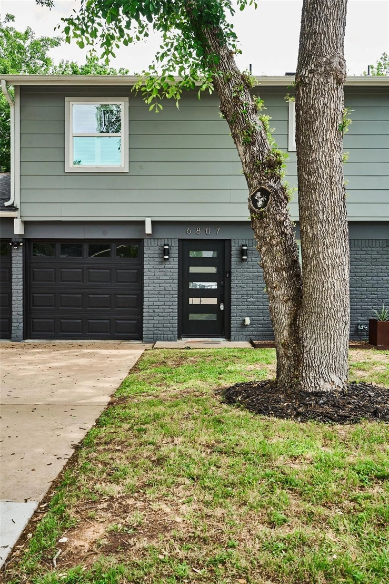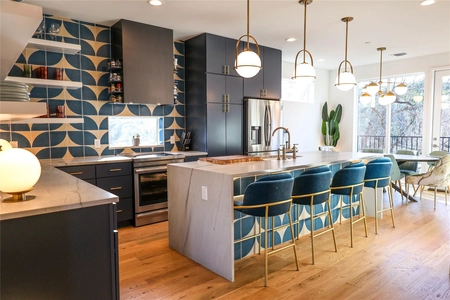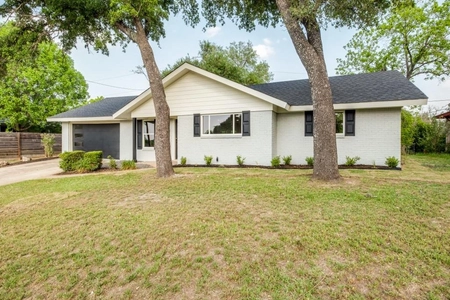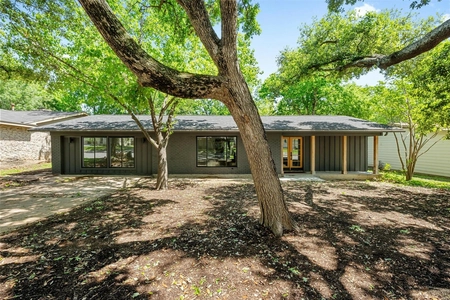
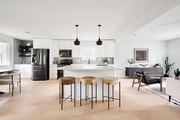


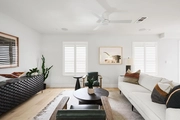











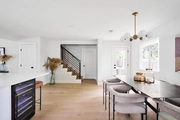



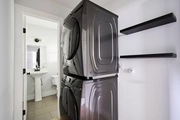

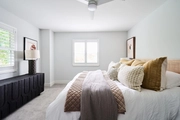

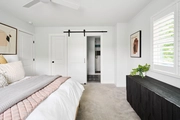
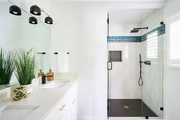
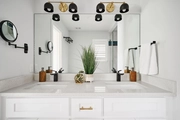


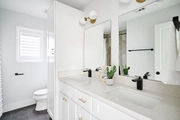
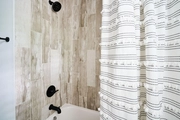

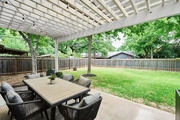

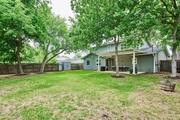


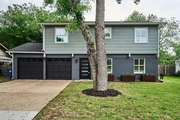


1 /
40
Map
$795,000
●
House -
For Sale
6807 Langston DR
Austin, TX 78723
4 Beds
3 Baths,
1
Half Bath
2430 Sqft
$4,897
Estimated Monthly
$0
HOA / Fees
3.03%
Cap Rate
About This Property
Stunning Mid Century Modern Home w/Solar in University Hills ::
Gorgeous kitchen features a kitchen island w/wine fridge, full
appliance suite, quartz countertops, coffee bar, shaker cabinets,
designer tile backsplash & pantry :: Open and bright concept with
excellent natural light :: Custom shutters on windows :: Stunning
natural oak engineered wood floors :: Custom steel metal stairwell
railing :: Spacious primary bedroom w/ bathroom ensuite ::
Wonderful backyard features pergola, patio, lights and shed ::
Epoxy floors in garage w/storage :: Newer systems updates to roof,
HVAC, water heater, HVAC and electrical :: Close to Mueller, HEB,
Downtown, Domain and UT Austin
Unit Size
2,430Ft²
Days on Market
1 days
Land Size
0.16 acres
Price per sqft
$327
Property Type
House
Property Taxes
$993
HOA Dues
-
Year Built
1966
Listed By
Last updated: 21 hours ago (Unlock MLS #ACT4132170)
Price History
| Date / Event | Date | Event | Price |
|---|---|---|---|
| Apr 25, 2024 | Listed by Compass RE Texas, LLC | $795,000 | |
| Listed by Compass RE Texas, LLC | |||
| Mar 15, 2019 | No longer available | - | |
| No longer available | |||
| Jan 11, 2019 | Price Decreased |
$450,000
↓ $14K
(3%)
|
|
| Price Decreased | |||
| Dec 24, 2018 | Price Decreased |
$463,990
↓ $10K
(2.1%)
|
|
| Price Decreased | |||
| Nov 23, 2018 | Price Decreased |
$473,990
↓ $1K
(0.2%)
|
|
| Price Decreased | |||
Show More

Property Highlights
Garage
Air Conditioning
Parking Details
Covered Spaces: 2
Total Number of Parking: 2
Parking Features: Attached, Garage
Garage Spaces: 2
Interior Details
Bathroom Information
Half Bathrooms: 1
Full Bathrooms: 2
Interior Information
Interior Features: Ceiling Fan(s), Quartz Counters, Double Vanity, Electric Dryer Hookup, Gas Dryer Hookup, High Speed Internet, Interior Steps, Kitchen Island, Open Floorplan, Pantry, Recessed Lighting, Smart Thermostat, Stackable W/D Connections, Walk-In Closet(s)
Appliances: Convection Oven, Dishwasher, Disposal, Gas Range, Microwave, Refrigerator, Washer/Dryer Stacked, Wine Refrigerator
Flooring Type: Carpet, Tile, Wood
Cooling: Central Air
Heating: Central
Living Area: 2430
Room 1
Level: Second
Type: Primary Bedroom
Features: Ceiling Fan(s), Walk-In Closet(s)
Room 2
Level: Second
Type: Primary Bathroom
Features: Quartz Counters, Double Vanity, Walk-in Shower
Room 3
Level: Main
Type: Kitchen
Features: Center Island, Quartz Counters, Pantry, Recessed Lighting
Exterior Details
Property Information
Property Type: Residential
Property Sub Type: Single Family Residence
Green Energy Efficient
Property Condition: Updated/Remodeled
Year Built: 1966
Year Built Source: Public Records
View Desription: None
Fencing: Wood
Building Information
Levels: Two
Construction Materials: Brick, Masonite
Foundation: Slab
Roof: Composition
Exterior Information
Exterior Features: Gutters Full, Lighting, Private Yard
Pool Information
Pool Features: None
Lot Information
Lot Features: Back Yard, Few Trees, Front Yard, Landscaped
Lot Size Acres: 0.1612
Lot Size Square Feet: 7021.87
Land Information
Water Source: Public
Financial Details
Tax Year: 2023
Tax Annual Amount: $11,918
Utilities Details
Water Source: Public
Sewer : Public Sewer
Utilities For Property: Electricity Available, High Speed Internet, Natural Gas Available, Sewer Available, Water Available
Location Details
Directions: from 290, south on 183 access road, right on Langston
Community Features: Park, Playground, Pool, Walk/Bike/Hike/Jog Trail(s
Other Details
Selling Agency Compensation: 3.000
Building Info
Overview
Building
Neighborhood
Geography
Comparables
Unit
Status
Status
Type
Beds
Baths
ft²
Price/ft²
Price/ft²
Asking Price
Listed On
Listed On
Closing Price
Sold On
Sold On
HOA + Taxes
House
4
Beds
3
Baths
2,400 ft²
$327/ft²
$785,000
Mar 15, 2024
-
Nov 30, -0001
$138/mo
Sold
House
4
Beds
5
Baths
2,712 ft²
$341/ft²
$925,000
Jan 5, 2024
-
Nov 30, -0001
$789/mo
Sold
House
4
Beds
3
Baths
1,747 ft²
$369/ft²
$645,000
Jan 26, 2024
-
Nov 30, -0001
$964/mo
Sold
House
5
Beds
4
Baths
2,460 ft²
$337/ft²
$829,950
Sep 29, 2023
-
Nov 30, -0001
$780/mo
Sold
House
3
Beds
3
Baths
2,056 ft²
$365/ft²
$749,900
Feb 2, 2024
-
Nov 30, -0001
$997/mo
Sold
House
3
Beds
2
Baths
1,725 ft²
$403/ft²
$695,000
Feb 14, 2024
-
Nov 30, -0001
$670/mo
Active
Condo
5
Beds
4
Baths
2,349 ft²
$309/ft²
$724,999
Mar 1, 2024
-
$1,799/mo


