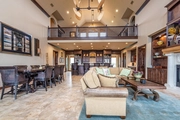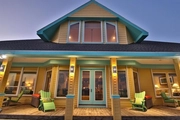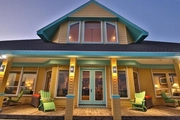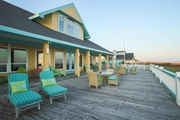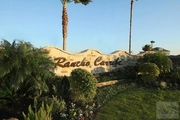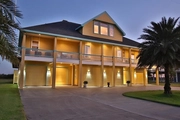

























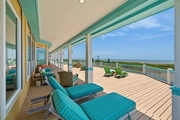
















1 /
43
Map
$895,000
●
House -
For Sale
680 Villa Drive
Crystal Beach, TX 77650
4 Beds
6 Baths,
2
Half Baths
4226 Sqft
$5,836
Estimated Monthly
$90
HOA / Fees
0.74%
Cap Rate
About This Property
*1/2 OWNERSHIP* This spacious house sits on over an acre with
direct beach frontage. Located in the gated golf community of
Rancho Carribe, this property is ideal for year-round entertaining.
Inside, a professionally decorated and fully furnished interior
with 4 bedrooms, each with its own ensuite bath. Open floor plan
and large windows fill the rooms with light. The kitchen features
high-end stainless steel appliances and marble finishes, perfect
for preparing meals and hosting gatherings. Upstairs, a game room
with a wet bar and a media room with theater seating provide
endless entertainment options. Outside, the wrap-around deck offers
stunning views of the Gulf of Mexico, while the 9-hole golf course
provides opportunities for leisure and recreation. This property
features automatic roll shutters, high impact windows, and an alarm
system for added security. Walking distance to Margaritaville and
the beach, just a short drive to shopping, restaurants, and more!
Unit Size
4,226Ft²
Days on Market
82 days
Land Size
0.96 acres
Price per sqft
$212
Property Type
House
Property Taxes
$1,351
HOA Dues
$90
Year Built
2002
Listed By

Last updated: 3 months ago (HAR #67904666)
Price History
| Date / Event | Date | Event | Price |
|---|---|---|---|
| Feb 9, 2024 | No longer available | - | |
| No longer available | |||
| Feb 8, 2024 | Listed by Swedes Real Estate LLC | $895,000 | |
| Listed by Swedes Real Estate LLC | |||
| Jan 31, 2024 | Withdrawn | - | |
| Withdrawn | |||
| Jul 7, 2023 | Listed by Swedes Real Estate LLC | $949,000 | |
| Listed by Swedes Real Estate LLC | |||
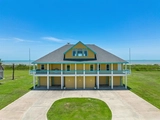


|
|||
|
Welcome to your dream beachfront estate overlooking the Gulf! This
spacious house sits on over an acre with direct beach frontage.
Located in the gated golf community of Rancho Carribe, this
property is ideal for year-round entertaining. Inside, a
professionally decorated and fully furnished interior with 4
bedrooms, each with its own ensuite bath. Open floor plan and large
windows fill the rooms with light. The kitchen features high-end
stainless steel appliances and marble finishes…
|
|||
| Jan 4, 2023 | Sold | $1,117,200 | |
| Sold | |||
Show More

Property Highlights
Garage
Air Conditioning
Fireplace
Parking Details
Has Garage
Garage Features: Attached Garage
Garage: 4 Spaces
Interior Details
Bedroom Information
Bedrooms: 4
Bedrooms: Primary Bed - 1st Floor, Split Plan
Bathroom Information
Full Bathrooms: 4
Half Bathrooms: 2
Master Bathrooms: 0
Interior Information
Interior Features: Balcony, Fire/Smoke Alarm, High Ceiling, Wet Bar, Window Coverings
Laundry Features: Electric Dryer Connections, Washer Connections
Kitchen Features: Island w/ Cooktop
Flooring: Carpet, Tile, Wood
Fireplaces: 1
Fireplace Features: Gas Connections
Living Area SqFt: 4226
Exterior Details
Property Information
Ownership Type: Fractional Ownership
Year Built: 2002
Year Built Source: Appraisal District
Construction Information
Home Type: Single-Family
Architectural Style: Traditional
Construction materials: Cement Board, Wood
Foundation: On Stilts
Roof: Composition
Building Information
Exterior Features: Controlled Subdivision Access, Patio/Deck, Sprinkler System
Lot Information
Lot size: 0.96
Financial Details
Total Taxes: $16,212
Tax Year: 2022
Tax Rate: 1.6113
Parcel Number: 6042-0000-0016-000
Compensation Disclaimer: The Compensation offer is made only to participants of the MLS where the listing is filed
Compensation to Buyers Agent: 3%
Utilities Details
Heating Type: Central Electric, Zoned
Cooling Type: Central Electric, Zoned
Sewer Septic: Aerobic, Septic Tank
Location Details
Location: 45 S to Galveston. Take Ferry to Bolivar Peninsula. Turn right on Rancho Carribe. Right on Villa. Home is on left.
Subdivision: Rancho Carribe Sec 1 & 2
HOA Details
HOA Fee: $1,083
HOA Fee Pay Schedule: Annually
Building Info
Overview
Building
Neighborhood
Geography
Comparables
Unit
Status
Status
Type
Beds
Baths
ft²
Price/ft²
Price/ft²
Asking Price
Listed On
Listed On
Closing Price
Sold On
Sold On
HOA + Taxes
Sold
House
4
Beds
3
Baths
3,474 ft²
$995,000
Aug 26, 2021
$896,000 - $1,094,000
Dec 21, 2021
$760/mo
Sold
House
4
Beds
3
Baths
3,210 ft²
$825,000
May 30, 2023
$743,000 - $907,000
Sep 5, 2023
$806/mo
Sold
House
3
Beds
4
Baths
2,010 ft²
$810,000
Jun 3, 2022
$729,000 - $891,000
Sep 7, 2022
$212/mo















































