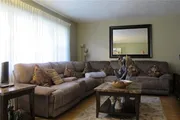

















1 /
18
Map
$244,900
●
House -
Off Market
68 Hillview Drive
Irondequoit, NY 14622
4 Beds
2 Baths
$243,989
RealtyHop Estimate
-0.37%
Since Nov 1, 2023
National-US
Primary Model
About This Property
Step through the front door and brace yourself. This house was once
contractor owned and only the finest workmanship and materials were
employed in it's beautification. The hardwood floors are fabulous.
That's a given. But check out the breezeway leading to the large
cement patio overlooking the privately hedged and fenced yard. The
kitchen boasts professionally trimmed cherry cabinets w/recessed
lighting, stainless steel appliances, self-closing drawers, ceramic
flooring, granite countertops and a perfectly sized island. The
full bath is stunning where additional granite and cherry cabinets
abound. All windows have been updated and replaced w/tilt & clean
feature. Trane furnace and Central Air. AC and roof was replaced
4yrs ago, Garage floor has been surfaced for easy cleaning, H2O
tank replaced 2 months ago. Very nice Full Bath w/shower in
basement plus a nice size 4th bedroom, & family room, plus a
kitchen area. Ideal for entertaining or a teenager pad or even
in-law apartment.
Unit Size
-
Days on Market
-
Land Size
0.24 acres
Price per sqft
-
Property Type
House
Property Taxes
$535
HOA Dues
-
Year Built
1952
Last updated: 6 months ago (NYSAMLS #R1501097)
Price History
| Date / Event | Date | Event | Price |
|---|---|---|---|
| Oct 8, 2023 | In contract | - | |
| In contract | |||
| Oct 3, 2023 | Price Decreased |
$244,900
↓ $25K
(9.3%)
|
|
| Price Decreased | |||
| Sep 28, 2023 | Listed by R of R Realty | $269,900 | |
| Listed by R of R Realty | |||
Property Highlights
Garage
Air Conditioning
Building Info
Overview
Building
Neighborhood
Zoning
Geography
Comparables
Unit
Status
Status
Type
Beds
Baths
ft²
Price/ft²
Price/ft²
Asking Price
Listed On
Listed On
Closing Price
Sold On
Sold On
HOA + Taxes
House
4
Beds
3
Baths
-
$265,000
Sep 21, 2022
$265,000
Dec 5, 2022
$641/mo
House
2
Beds
2
Baths
-
$276,000
Sep 28, 2022
$276,000
Nov 29, 2022
$769/mo




















