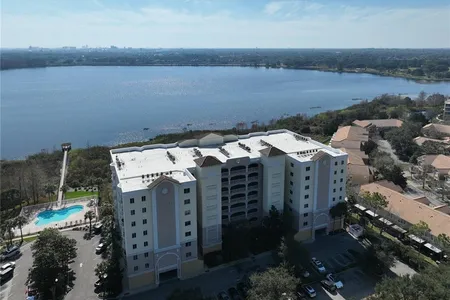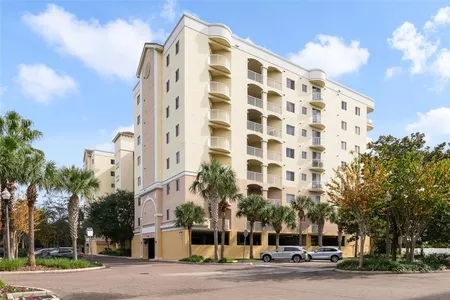





























1 /
30
Map
$427,000
●
House -
Off Market
6770 Fernridge DRIVE
ORLANDO, FL 32835
3 Beds
2 Baths
1577 Sqft
$2,549
Estimated Monthly
$140
HOA / Fees
5.33%
Cap Rate
About This Property
Welcome to your dream home in the heart of luxury living! Nestled
within the secure confines of a prestigious gated community, this
immaculate residence is a true gem. Boasting a contemporary open
floor plan, the seamless flow of this home invites you to
experience a lifestyle of comfort and sophistication. As you
step inside, the vinyl flooring throughout exudes modern elegance,
providing both style and practicality. The high vaulted ceilings
amplify the sense of spaciousness, creating an atmosphere of
grandeur that is perfect for entertaining or simply enjoying the
tranquility of your surroundings. This home features a
desirable split-bedroom layout, offering privacy and convenience
for both residents and guests. The generously sized master suite is
a haven of relaxation, complete with an ensuite bath for pampering
yourself and a walk-in closet that effortlessly caters to your
wardrobe needs. The inviting eat-in kitchen with breakfast
bar has plenty of space to entertain and create gourmet meals for
friends and families. The outdoor oasis awaits you with an
inground screened-in pool, providing the perfect setting for
refreshing dips on warm Florida days or serene evenings under the
stars. This private retreat is an ideal spot for entertaining
friends or spending quality time with family. Location is
everything, and this property boasts an excellent one. Situated
conveniently in the Dr Phillips area near Universal Studios, the
airport, and major highways, you'll find yourself within easy reach
of all the excitement and conveniences that Orlando has to offer.
Whether it's a day of thrilling adventures or a quick commute to
work, this home ensures that you're at the center of it all.
Don't miss the opportunity to make this exceptional residence
your own. Embrace the luxury, comfort, and convenience that define
this address, and elevate your living experience to new heights.
Welcome home!
Unit Size
1,577Ft²
Days on Market
26 days
Land Size
0.13 acres
Price per sqft
$266
Property Type
House
Property Taxes
$347
HOA Dues
$140
Year Built
2002
Last updated: 3 months ago (Stellar MLS #O6173645)
Price History
| Date / Event | Date | Event | Price |
|---|---|---|---|
| Feb 20, 2024 | Sold | $427,000 | |
| Sold | |||
| Jan 29, 2024 | In contract | - | |
| In contract | |||
| Jan 24, 2024 | Listed by eXp Realty LLC | $419,900 | |
| Listed by eXp Realty LLC | |||



|
|||
|
Welcome to your dream home in the heart of luxury living! Nestled
within the secure confines of a prestigious gated community, this
immaculate residence is a true gem. Boasting a contemporary open
floor plan, the seamless flow of this home invites you to
experience a lifestyle of comfort and sophistication. As you step
inside, the vinyl flooring throughout exudes modern elegance,
providing both style and practicality. The high vaulted ceilings
amplify the sense of spaciousness, creating an…
|
|||
| Jul 3, 2019 | No longer available | - | |
| No longer available | |||
| Jun 6, 2019 | Sold to Joseph Principe | $260,000 | |
| Sold to Joseph Principe | |||
Show More

Property Highlights
Garage
Air Conditioning
Building Info
Overview
Building
Neighborhood
Zoning
Geography
Comparables
Unit
Status
Status
Type
Beds
Baths
ft²
Price/ft²
Price/ft²
Asking Price
Listed On
Listed On
Closing Price
Sold On
Sold On
HOA + Taxes
Sold
House
3
Beds
2
Baths
1,551 ft²
$268/ft²
$415,000
Aug 2, 2023
$415,000
Sep 8, 2023
$151/mo
House
3
Beds
2
Baths
1,307 ft²
$288/ft²
$376,000
Jun 23, 2023
$376,000
Oct 17, 2023
$242/mo
House
3
Beds
3
Baths
2,074 ft²
$229/ft²
$475,000
Dec 12, 2023
$475,000
Feb 7, 2024
$247/mo
House
3
Beds
2
Baths
1,388 ft²
$360/ft²
$499,000
Aug 17, 2023
$499,000
Sep 13, 2023
$564/mo
Townhouse
3
Beds
3
Baths
1,682 ft²
$228/ft²
$383,000
Jun 20, 2023
$383,000
Sep 22, 2023
$651/mo
House
4
Beds
2
Baths
1,709 ft²
$281/ft²
$480,000
Nov 24, 2023
$480,000
Feb 16, 2024
$328/mo
In Contract
House
3
Beds
2
Baths
1,429 ft²
$287/ft²
$410,000
Feb 20, 2024
-
$446/mo
Active
Condo
3
Beds
3
Baths
1,682 ft²
$213/ft²
$359,000
Feb 2, 2024
-
$672/mo
Active
Condo
3
Beds
2
Baths
1,775 ft²
$208/ft²
$368,900
Dec 10, 2023
-
$799/mo
Active
Condo
3
Beds
2
Baths
2,010 ft²
$189/ft²
$380,500
Dec 2, 2023
-
$897/mo
Active
Condo
3
Beds
2
Baths
2,010 ft²
$197/ft²
$395,000
Feb 1, 2024
-
$1,011/mo
About Kirkman South
Similar Homes for Sale

$395,000
- 3 Beds
- 2 Baths
- 2,010 ft²

$380,500
- 3 Beds
- 2 Baths
- 2,010 ft²
Nearby Rentals

$2,300 /mo
- 3 Beds
- 2 Baths
- 1,682 ft²

$2,400 /mo
- 3 Beds
- 2 Baths
- 2,010 ft²


































