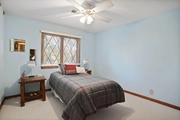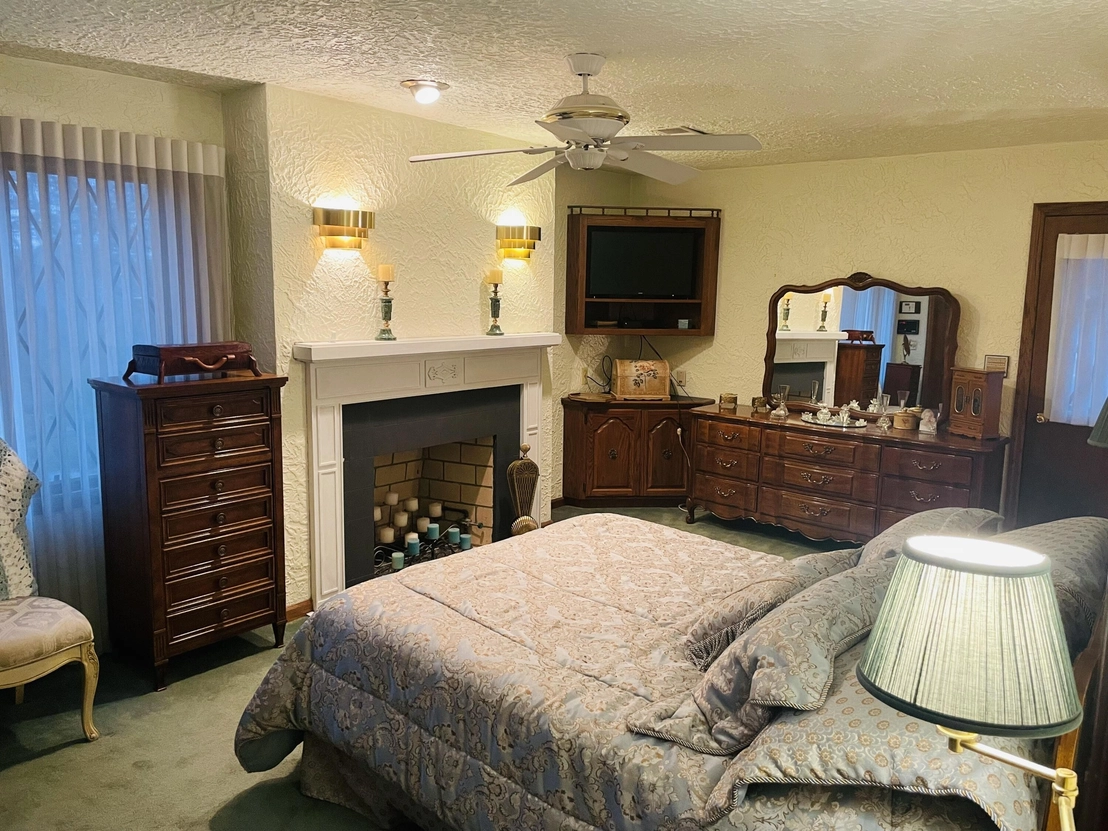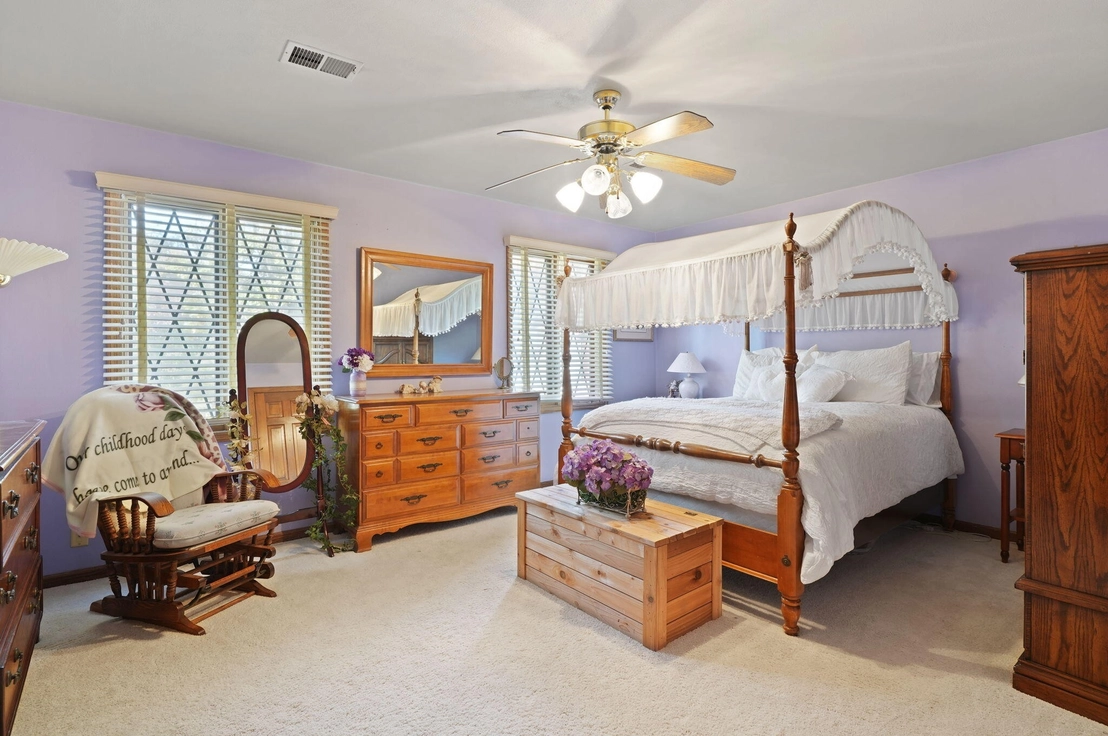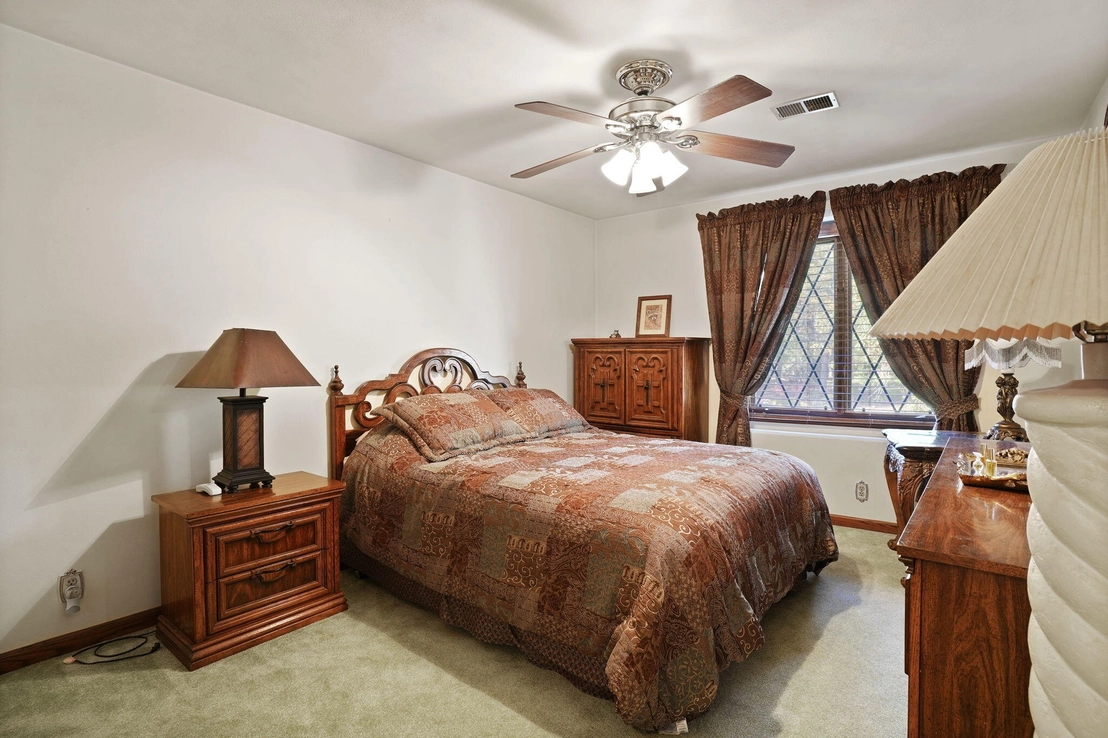
























1 /
25
Map
$447,564*
●
House -
Off Market
6743 50th
Kenosha, WI 53142
5 Beds
3.5 Baths,
1
Half Bath
4769 Sqft
$396,000 - $482,000
Reference Base Price*
1.74%
Since May 1, 2023
National-US
Primary Model
Sold Apr 04, 2023
$425,000
Buyer
Seller
Sold Jul 10, 2018
$357,000
Seller
$211,000
by Landmark Cu
Mortgage
About This Property
Stunning 5 bedroom/ 3.5 bath Tudor home in Forest Park area.
Situated on a beautiful, private wooded lot on a quiet cul-de-sac.
This executive home has all the bells and whistles! Gourmet kitchen
w granite counters, large island, double ovens, 6 burner gas range.
First floor laundry. Formal dining room. Cozy & comfortable family
rm w gas fireplace & built ins. Master suite has a fireplace, walk
in closet, updated bath w heated floors, balcony overlooking
backyard. Four additional spacious bedrooms all w large closets.
The remodeled basement features epoxy floors, addt'l full bath w
rec room, den, & bonus room. So much living space in this home!
Backyard is fenced, deck, paver patio, shed, attached 2 car garage.
Make an appt to see this special home today! Indian Trail Academy
school
The manager has listed the unit size as 4769 square feet.
The manager has listed the unit size as 4769 square feet.
Unit Size
4,769Ft²
Days on Market
-
Land Size
0.26 acres
Price per sqft
$92
Property Type
House
Property Taxes
$681
HOA Dues
-
Year Built
1980
Price History
| Date / Event | Date | Event | Price |
|---|---|---|---|
| Apr 4, 2023 | Sold to Brian Grassel, Darlene Grassel | $425,000 | |
| Sold to Brian Grassel, Darlene Grassel | |||
| Apr 1, 2023 | No longer available | - | |
| No longer available | |||
| Feb 6, 2023 | Listed | $439,900 | |
| Listed | |||
| Jul 10, 2018 | Sold to Harold J Rasmussen, Judy A ... | $357,000 | |
| Sold to Harold J Rasmussen, Judy A ... | |||
Property Highlights
Fireplace
Air Conditioning


























