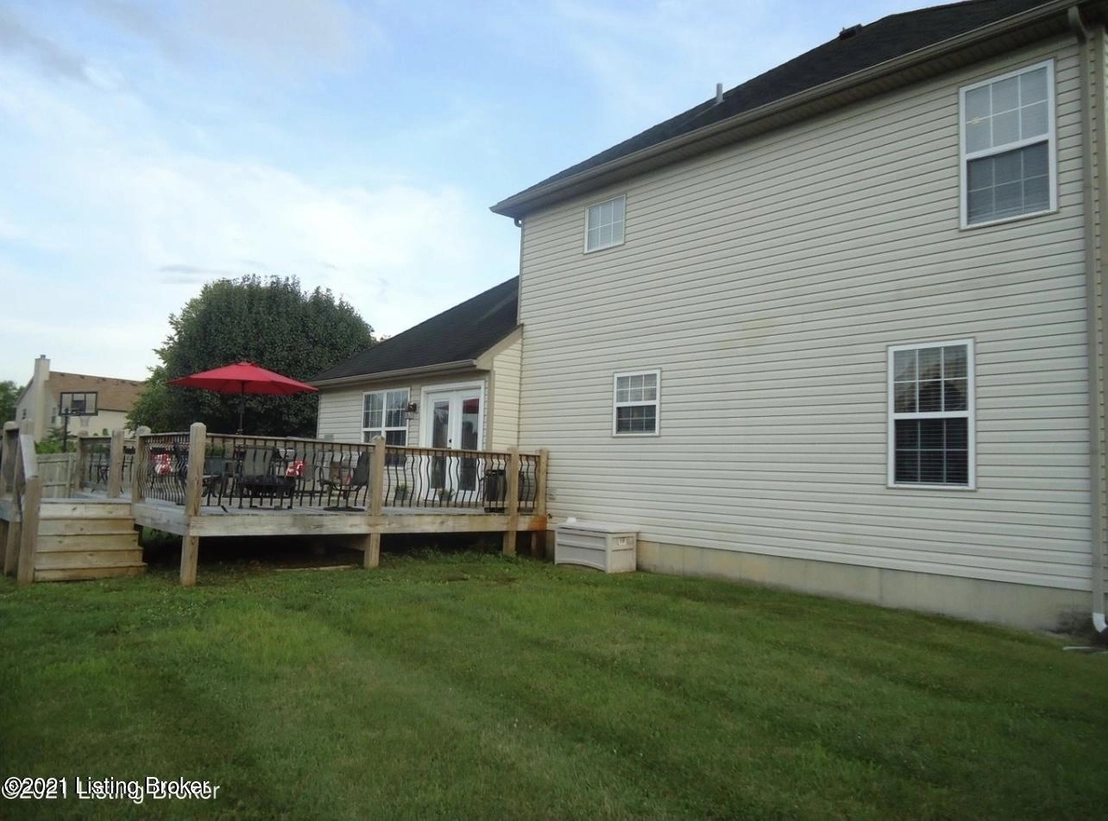






































































1 /
71
Map
$394,718*
●
House -
Off Market
6730 Cassidy Cir
Louisville, KY 40229
3 Beds
3 Baths,
1
Half Bath
2024 Sqft
$310,000 - $378,000
Reference Base Price*
14.44%
Since Sep 1, 2021
National-US
Primary Model
Sold Aug 29, 2013
$187,000
Buyer
Seller
$200,000
by Primelending
Mortgage Due Jul 01, 2052
About This Property
**Motivated Seller** Buyers loss is your gain!! Welcome to this two
story home in Cooper Farms Neighborhood. Inside find the Dining
Room with plenty of natural light. The large open floor plan is
perfect for entertaining guests comfortably with the open flow of
the Dining Room, Upgraded Kitchen with granite counter tops and
stainless steel appliances, a breakfast bar, and island with built
in dual wine and beverage chiller and pantry closet. The Family
Room features a custom gas fireplace with french doors leading to
the deck and fully fenced back yard. Enjoy relaxing on the large
covered front porch. This property includes 1/2 bath on the main
floor and hall bath on the 2nd level. Your Primary Suite has
vaulted ceilings, large walk in closet and private bath with large
soaker tu Finished Bonus room in the basement, could be used as a
4th bedroom or office space. The remaining large unfinished
basement is waiting for you to finish for additional living space.
Just a short walk to the community inground pool and club house
with a gym.
The manager has listed the unit size as 2024 square feet.
The manager has listed the unit size as 2024 square feet.
Unit Size
2,024Ft²
Days on Market
-
Land Size
0.28 acres
Price per sqft
$170
Property Type
House
Property Taxes
-
HOA Dues
-
Year Built
2000
Price History
| Date / Event | Date | Event | Price |
|---|---|---|---|
| Aug 31, 2021 | No longer available | - | |
| No longer available | |||
| Aug 29, 2021 | Price Decreased |
$344,900
↓ $3K
(0.8%)
|
|
| Price Decreased | |||
| Aug 25, 2021 | Price Decreased |
$347,500
↓ $2K
(0.6%)
|
|
| Price Decreased | |||
| Aug 20, 2021 | Listed | $349,500 | |
| Listed | |||
| Aug 9, 2021 | No longer available | - | |
| No longer available | |||
Show More

Property Highlights
Fireplace
Air Conditioning
Garage
Building Info
Overview
Building
Neighborhood
Zoning
Geography
Comparables
Unit
Status
Status
Type
Beds
Baths
ft²
Price/ft²
Price/ft²
Asking Price
Listed On
Listed On
Closing Price
Sold On
Sold On
HOA + Taxes
In Contract
House
3
Beds
3.5
Baths
2,945 ft²
$122/ft²
$360,000
Apr 10, 2024
-
$450/mo
In Contract
House
4
Beds
2
Baths
2,042 ft²
$162/ft²
$329,900
Mar 8, 2024
-
$150/mo
Active
House
4
Beds
2
Baths
2,386 ft²
$142/ft²
$339,500
Mar 19, 2024
-
$500/mo
Active
House
5
Beds
3.5
Baths
3,655 ft²
$104/ft²
$379,000
Mar 22, 2024
-
$450/mo
















































































