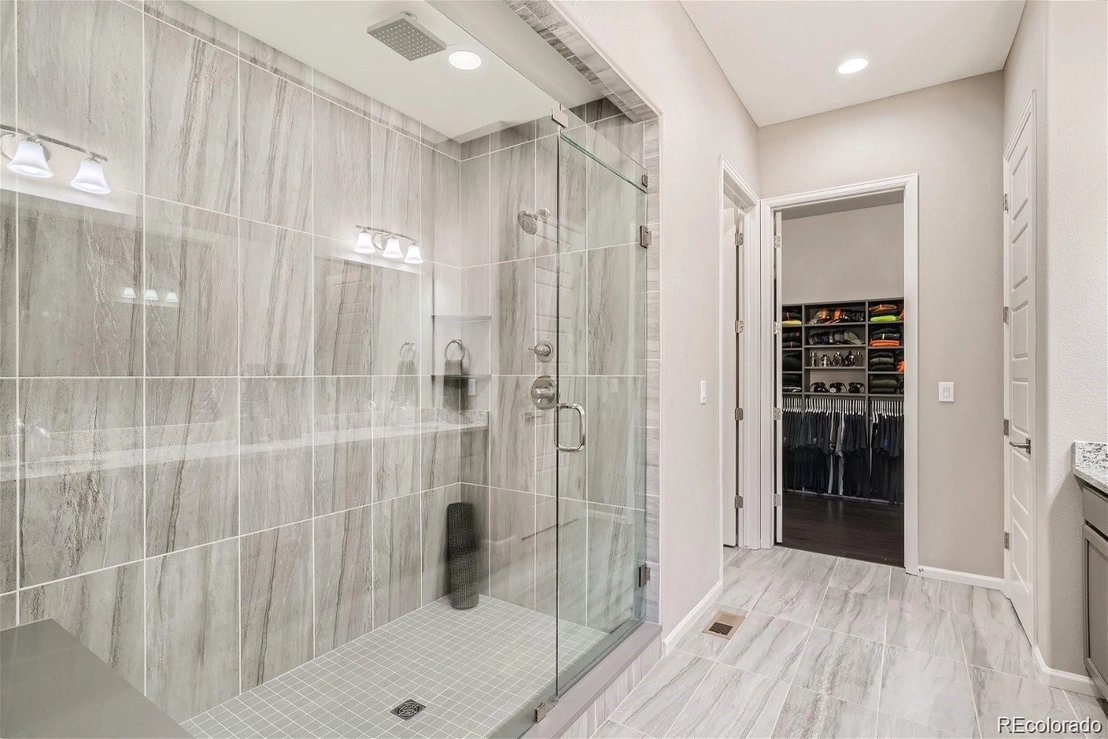







































1 /
40
Map
$1,395,000
↑ $20K (1.5%)
●
House -
For Sale
6725 Mentha Drive
Castle Rock, CO 80108
4 Beds
5 Baths,
2
Half Baths
4098 Sqft
$7,581
Estimated Monthly
$80
HOA / Fees
2.12%
Cap Rate
About This Property
ABSOLUTELY STUNNING RANCH FLOOR PLAN W/RV GARAGE!! - 2 Primary BDs;
1 on the Main & 1 in the Lower (Basement). Total of 4 BD, 5 BA, (4
En Suites + 1 Additional 1/2 BA); 4-Car or convert to 2-Car + RV in
Finished Garage w/Separate Zoned Cooling/Heating, Water and 220V
Hook-Ups; Backs to Open Space!! MAIN: 10ft Ceilings, 8ft Doors,
Ceiling Fans, Upgraded Shelving, Plantation Shutters & Wood
Flooring throughout. PBD 1 - Spacious, A/V Combo Port & 5.1 SS; PBA
1 – Super-Sized Glass Shower w/O.H. Rain Drop, Granite Counters &
Large WIC. Connecting Laundry Room with Sink & Cabinets on Main
Level. Guest BD 4 - A/V Combo Port; GBA 4 - Glass Tub Enclosure &
Granite Counters. Deluxe Main Level Home Office - 2 Built-In
Workstations & Shelves. Delightful Kitchen w/expansive island
(Seats 6), Granite Counters, Upgraded Cabinets, Walk-In Pantry &
Black Stainless-Steel Profile Appliances. Relax in the Great Room -
75" TV, Linear Gas Fireplace, 5.1 SS & Exquisite Open Space Views
through the 8ftx16ft Glass Window Slider. LOWER LEVEL (Basement):
INCREDIBLE Full-Custom one-only design & build - 9ft Ceilings, 7ft
Doors, Fan Pre-Wires, Upgraded Shelving & Plantation Shutters
throughout. PBD 2 – Spacious, A/V Combo Port; PBA 2 – Oversized
Glass Shower w/O.H. Rain Drop & Large WIC. 2ND Laundry Room & Large
Finished Storage Room. BD 3 - Spacious, A/V Combo Port; BA 3 – Hard
Surface Counters & Large WIC. Center Located Wet Bar – Full Size
Fridge, Sink, Serving Island & 2nd Table-Top Seating area. Media
Room - 86" TV, 5.1 SS & Theater Seating for 8. RV Garage:
Custom-Built 340sqft Loft MAN CAVE - 65" TV, Theater Seating,
Exercise Equipment, 2nd Office & 110V, A/V Combo Port. OUTSIDE:
250sqft Covered Rear Patio, 145sqft Open Side Patio or Drive your
Golf Cart to the PRADERA Golf Club!! ONE-OF-KIND...SPECTACULAR HOME!
Unit Size
4,098Ft²
Days on Market
73 days
Land Size
0.22 acres
Price per sqft
$340
Property Type
House
Property Taxes
$650
HOA Dues
$80
Year Built
2020
Listed By
Last updated: 18 hours ago (REcolorado MLS #REC9781615)
Price History
| Date / Event | Date | Event | Price |
|---|---|---|---|
| Apr 20, 2024 | Price Increased |
$1,395,000
↑ $20K
(1.5%)
|
|
| Price Increased | |||
| Feb 23, 2024 | Listed by RE/MAX Professionals | $1,374,999 | |
| Listed by RE/MAX Professionals | |||
| Apr 1, 2020 | Sold to Michael Joseph Musich | $706,200 | |
| Sold to Michael Joseph Musich | |||
Property Highlights
Garage
Air Conditioning
Fireplace
Parking Details
Total Number of Parking: 7
Attached Garage
Parking Features: 220 Volts, Concrete, Dry Walled, Exterior Access Door, Finished, Floor Coating, Heated Garage, Insulated Garage, Oversized, Oversized Door, RV Garage, Smart Garage Door, Storage, Tandem
Garage Spaces: 4
Interior Details
Bathroom Information
Half Bathrooms: 2
Full Bathrooms: 2
Interior Information
Interior Features: Built-in Features, Butcher Counters, Ceiling Fan(s), Granite Counters, High Ceilings, High Speed Internet, Kitchen Island, Open Floorplan, Pantry, Radon Mitigation System, Smoke Free, Walk-In Closet(s), Wet Bar
Appliances: Cooktop, Dishwasher, Disposal, Double Oven, Dryer, Gas Water Heater, Microwave, Oven, Range, Refrigerator, Self Cleaning Oven, Smart Appliances, Sump Pump, Washer
Flooring Type: Carpet, Wood
Fireplace Information
Fireplace Features: Gas, Great Room
Fireplaces: 1
Basement Information
Basement: Cellar, Finished, Full, Interior Entry, Sump Pump
Exterior Details
Property Information
Architectual Style: Contemporary
Property Type: Residential
Property Sub Type: Single Family Residence
Road Responsibility: Public Maintained Road
Year Built: 2020
Building Information
Levels: One
Structure Type: House
Building Area Total: 4276
Construction Methods: Frame, Stucco
Roof: Composition
Exterior Information
Exterior Features: Private Yard, Rain Gutters
Lot Information
Lot Features: Landscaped, Open Space, Sprinklers In Front
Lot Size Acres: 0.22
Lot Size Square Feet: 9714
Land Information
Water Source: Public
Financial Details
Tax Year: 2023
Tax Annual Amount: $7,805
Utilities Details
Cooling: Central Air
Heating: Forced Air, Natural Gas
Sewer : Public Sewer
Location Details
Directions: Founders Parkway South to Crimson Sky Drive, Left to Autumn Sage St, Left to Castle Oaks Drive, Left to Mentha Dr., Left and Home is on the Left
County or Parish: Douglas
Other Details
Association Fee Includes: Recycling, Trash
Association Fee: $80
Association Fee Freq: Monthly
Selling Agency Compensation: 2.8










































