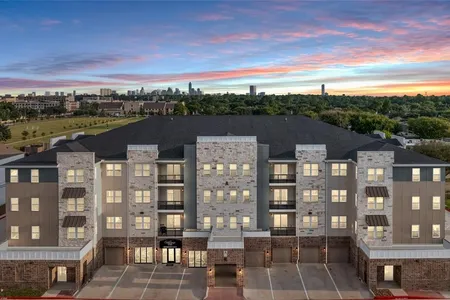













































1 /
46
Map
$449,900
↓ $10K (2.2%)
●
House -
For Sale
6719 Highclere Manor Lane
Houston, TX 77055
3 Beds
4 Baths,
1
Half Bath
2274 Sqft
$3,369
Estimated Monthly
$250
HOA / Fees
4.11%
Cap Rate
About This Property
Actual Sq Ft is 2274. Excellent Location! David Weekley
gated neighborhood in Spring Branch with easy access to IH-10, 290,
610, Galleria, Town & Country, Heights & Energy Corridor.
It's proximity makes this home an attractive option for those
who value city living and quick commutes. The gated community adds
an extra layer of security and privacy. Three story layout
with a yard offers a great balance of space and functionality.
The second-floor open layout with the kitchen and living
room is perfect for entertaining guests. Ample sized back yard.
Large built in cabinets in storage in primary bedroom.
HOA dues include water, garbage, yard (front) maintenance as
well as pool access. Neighborhood has guest parking. Energy
efficient. Overall, this townhome provides a comfortable and
stylish living experience, combining the benefits of a convenient
location, modern design, and practical living spaces. Come
check out urban living and suburban comfort.
Unit Size
2,274Ft²
Days on Market
161 days
Land Size
0.04 acres
Price per sqft
$198
Property Type
House
Property Taxes
$909
HOA Dues
$250
Year Built
2015
Listed By
Last updated: 11 days ago (HAR #32477011)
Price History
| Date / Event | Date | Event | Price |
|---|---|---|---|
| Apr 19, 2024 | Price Decreased |
$449,900
↓ $10K
(2.2%)
|
|
| Price Decreased | |||
| Feb 27, 2024 | Price Decreased |
$459,900
↓ $5K
(1.1%)
|
|
| Price Decreased | |||
| Jan 26, 2024 | Price Increased |
$465,000
↑ $1K
(0.2%)
|
|
| Price Increased | |||
| Nov 20, 2023 | Listed by Coldwell Banker Realty - Heights | $464,000 | |
| Listed by Coldwell Banker Realty - Heights | |||
Property Highlights
Elevator
Air Conditioning
Parking Details
Has Garage
Garage Features: Attached Garage
Garage: 2 Spaces
Interior Details
Bedroom Information
Bedrooms: 3
Bedrooms: 1 Bedroom Down - Not Primary BR, 1 Bedroom Up, En-Suite Bath, Primary Bed - 3rd Floor, Walk-In Closet
Bathroom Information
Full Bathrooms: 3
Half Bathrooms: 1
Master Bathrooms: 0
Interior Information
Interior Features: Alarm System - Owned, Crown Molding, Elevator Shaft, Fire/Smoke Alarm, High Ceiling, Prewired for Alarm System, Wired for Sound
Laundry Features: Electric Dryer Connections, Gas Dryer Connections, Washer Connections
Kitchen Features: Breakfast Bar, Butler Pantry, Island w/o Cooktop, Kitchen open to Family Room, Pantry, Soft Closing Cabinets, Soft Closing Drawers, Walk-in Pantry
Flooring: Engineered Wood, Tile
Living Area SqFt: 2274
Exterior Details
Property Information
Ownership Type: Full Ownership
Year Built: 2015
Year Built Source: Appraisal District
Construction Information
Home Type: Single-Family
Architectural Style: Traditional
Construction materials: Stone, Stucco
Foundation: Slab
Roof: Composition
Building Information
Exterior Features: Back Yard, Back Yard Fenced
Lot Information
Lot size: 0.043
Lot Dimension: 1874
Financial Details
Total Taxes: $10,908
Tax Year: 2023
Tax Rate: 2.4379
Parcel Number: 135-876-001-0007
Compensation Disclaimer: The Compensation offer is made only to participants of the MLS where the listing is filed
Compensation to Buyers Agent: 3%
Utilities Details
Heating Type: Central Gas
Cooling Type: Central Electric
Sewer Septic: Public Sewer, Public Water
Location Details
Location: North on Antoine Dr to Westview Dr. Left at Devonshire Manor Lane (Gated Drive - Code 2024) Right on Highclere Manor. Home will be on the right. Park in parking spaces on Apsley Manor Trail.
Subdivision: Westview Manor
Access: Driveway Gate
HOA Details
HOA Fee: $3,000
HOA Fee Includes: Grounds, Limited Access Gates, Other, Recreational Facilities
HOA Fee Pay Schedule: Annually
Building Info
Overview
Building
Neighborhood
Geography
Comparables
Unit
Status
Status
Type
Beds
Baths
ft²
Price/ft²
Price/ft²
Asking Price
Listed On
Listed On
Closing Price
Sold On
Sold On
HOA + Taxes
Active
House
3
Beds
4
Baths
2,290 ft²
$213/ft²
$488,000
Jul 8, 2023
-
$233/mo
Active
House
3
Beds
4
Baths
2,545 ft²
$196/ft²
$500,000
Aug 14, 2023
-
$1,109/mo
Active
Condo
2
Beds
2
Baths
1,869 ft²
$234/ft²
$436,773
Oct 13, 2023
-
$367/mo
Active
Condo
2
Beds
2
Baths
1,869 ft²
$280/ft²
$523,213
Sep 25, 2023
-
$367/mo
In Contract
Condo
2
Beds
2
Baths
1,702 ft²
$261/ft²
$445,000
Oct 12, 2023
-
$315/mo
In Contract
Condo
2
Beds
2
Baths
1,529 ft²
$268/ft²
$409,006
Oct 12, 2023
-
$315/mo






















































