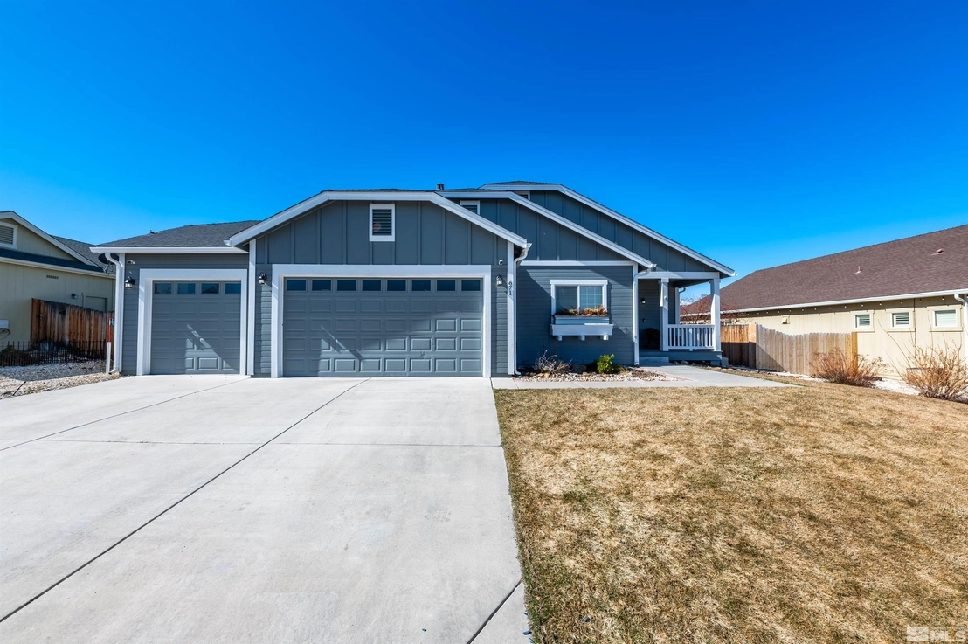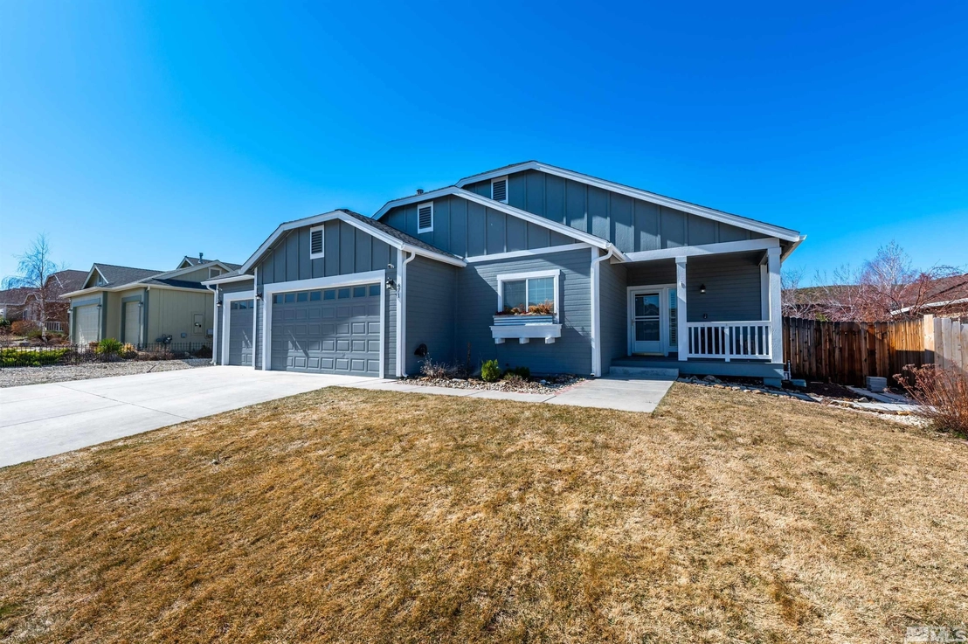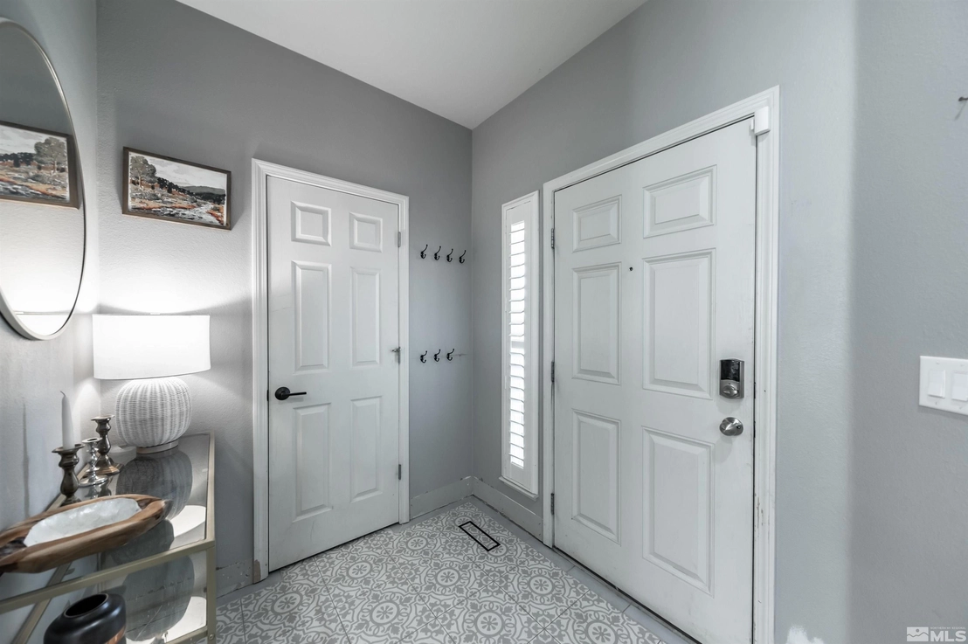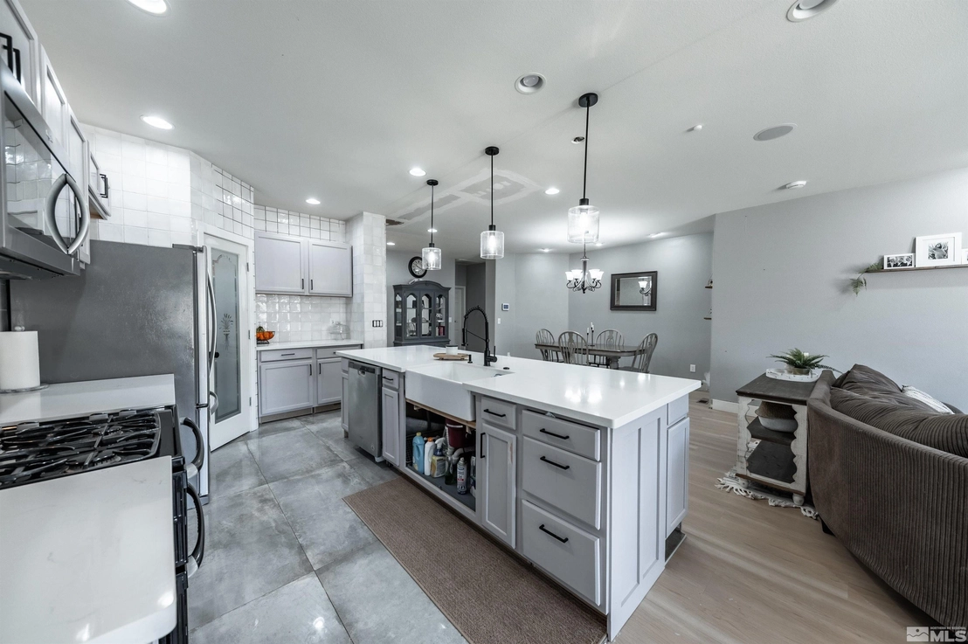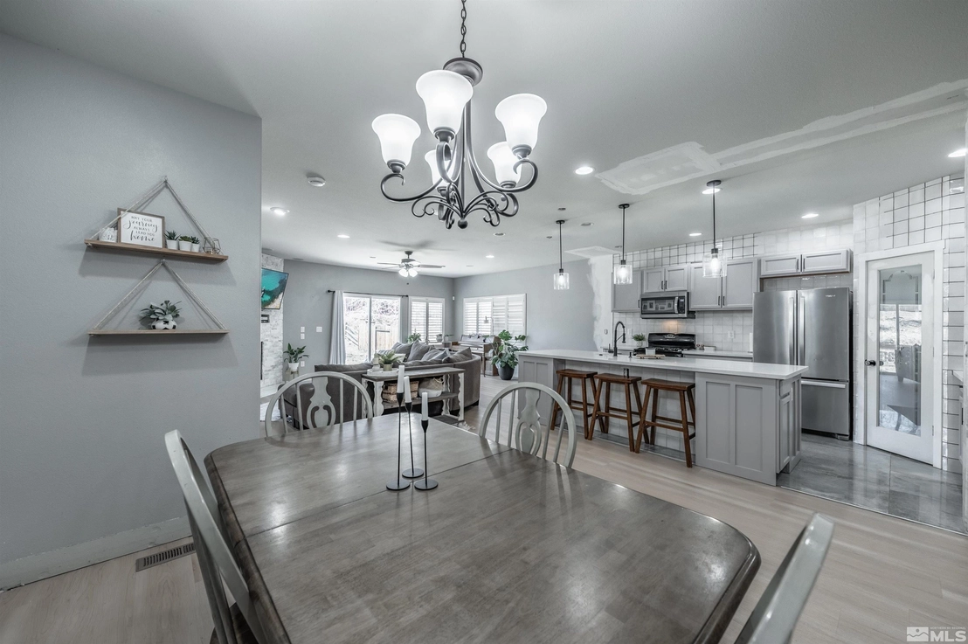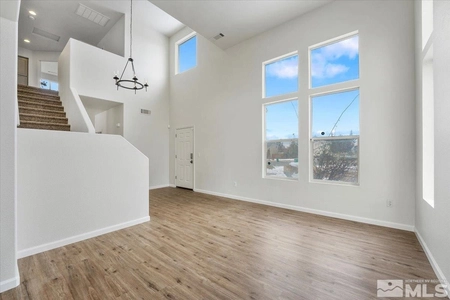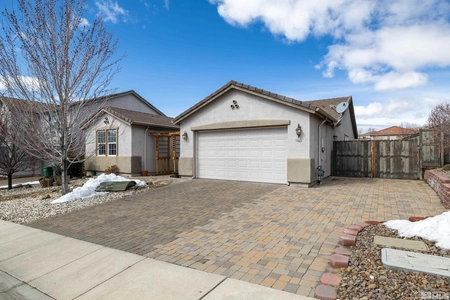



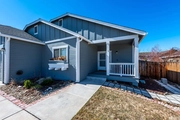

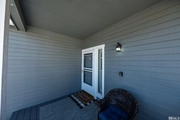






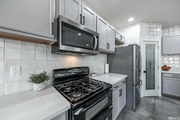


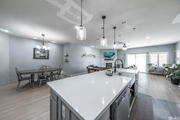
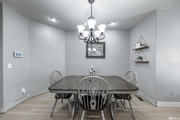

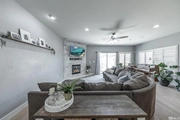



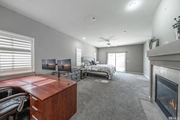


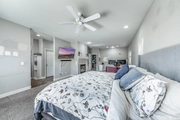





1 /
32
Map
$575,000
↓ $10K (1.7%)
●
House -
For Sale
671 Beckwourth Dr
Reno, NV 89506
3 Beds
2 Baths
1943 Sqft
$3,316
Estimated Monthly
$265
HOA / Fees
3.61%
Cap Rate
About This Property
Welcome home! This property is nestled into a quaint community with
nearby schools and close proximity to the freeway for easy travels
into town. Enjoy the open floor plan while you are entertaining
your guests or escape reality in your oversized ensuite. Two
additional spacious bedrooms and a guest bath round out this beauty
and make it the perfect property to begin homeownership. With the
oversized lot, your options are endless with your future
landscaping plans!
The manager has listed the unit size as 1943 square feet.
The manager has listed the unit size as 1943 square feet.
Unit Size
1,943Ft²
Days on Market
35 days
Land Size
0.28 acres
Price per sqft
$296
Property Type
House
Property Taxes
$227
HOA Dues
$265
Year Built
2006
Listed By

Last updated: 14 days ago (NNRMLS #240003029)
Price History
| Date / Event | Date | Event | Price |
|---|---|---|---|
| Apr 11, 2024 | Price Decreased |
$575,000
↓ $10K
(1.7%)
|
|
| Price Decreased | |||
| Mar 23, 2024 | Listed by Keller Williams Group One, Inc. | $585,000 | |
| Listed by Keller Williams Group One, Inc. | |||
| May 9, 2020 | No longer available | - | |
| No longer available | |||
| May 8, 2020 | Sold to Karen Ruth Blanchard, Krist... | $405,000 | |
| Sold to Karen Ruth Blanchard, Krist... | |||
| Mar 31, 2020 | Price Decreased |
$397,000
↓ $2K
(0.4%)
|
|
| Price Decreased | |||
Show More

Property Highlights
Fireplace
Interior Details
Fireplace Information
Fireplace
Exterior Details
Exterior Information
Wood Siding
Building Info
Overview
Building
Neighborhood
Zoning
Geography
Comparables
Unit
Status
Status
Type
Beds
Baths
ft²
Price/ft²
Price/ft²
Asking Price
Listed On
Listed On
Closing Price
Sold On
Sold On
HOA + Taxes
Active
House
4
Beds
3
Baths
2,348 ft²
$273/ft²
$639,900
Feb 15, 2024
-
$578/mo
About Golden Highlands
Similar Homes for Sale
Nearby Rentals

$2,500 /mo
- 3 Beds
- 2 Baths
- 1,933 ft²

$2,350 /mo
- 3 Beds
- 2 Baths
- 1,766 ft²


