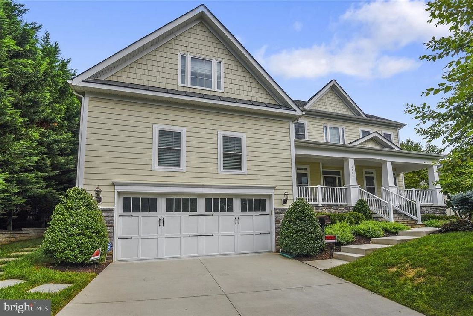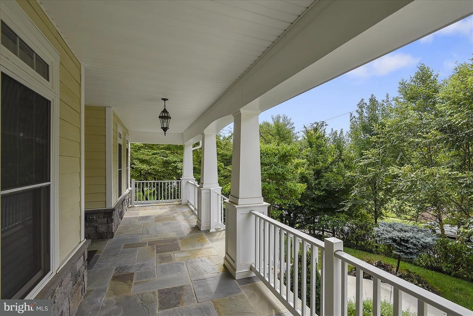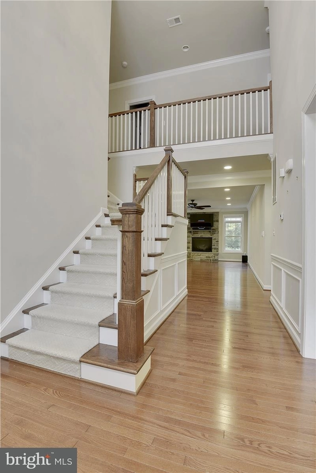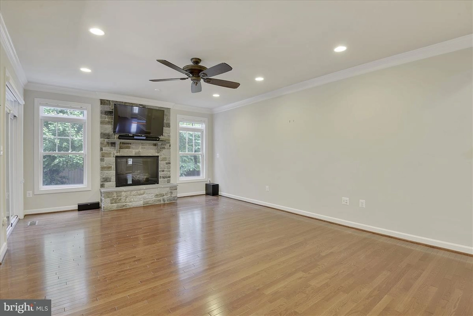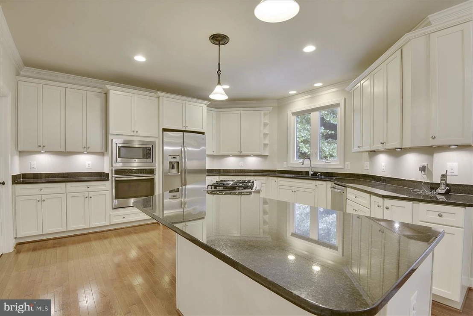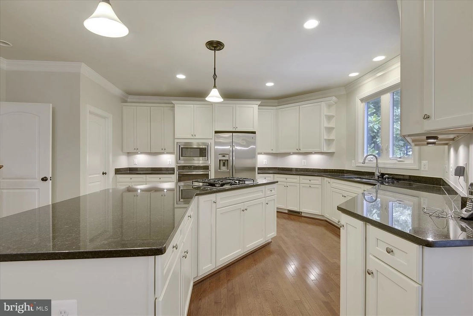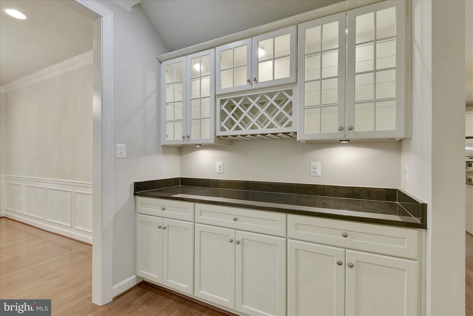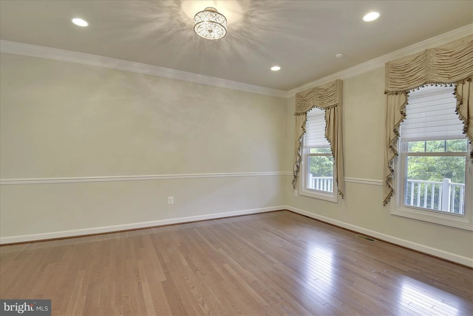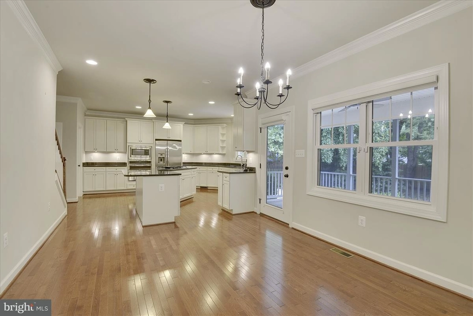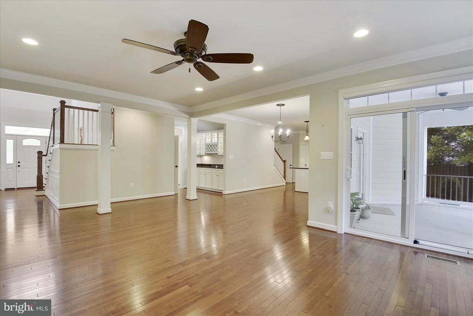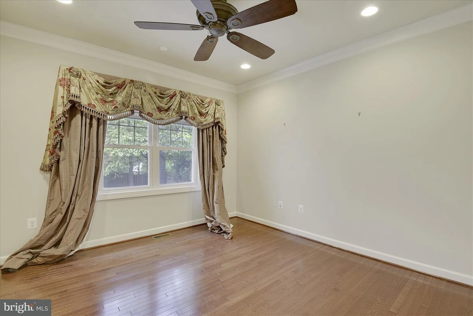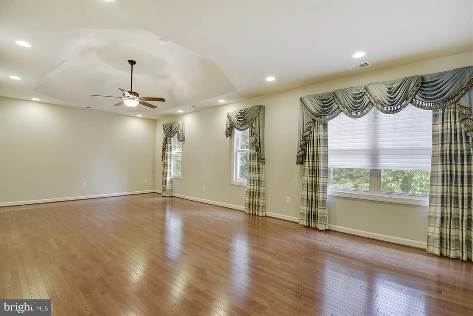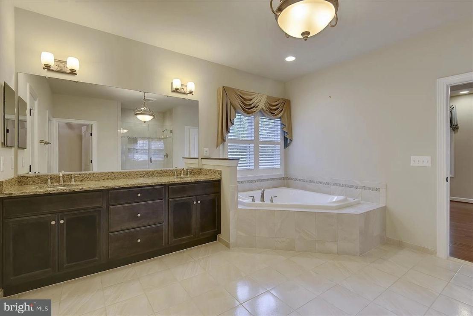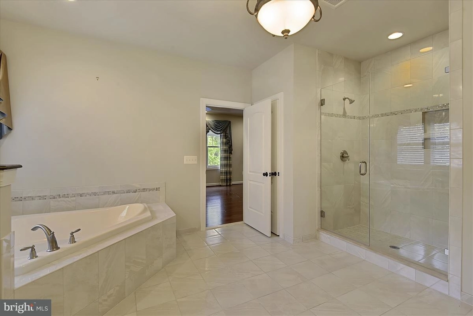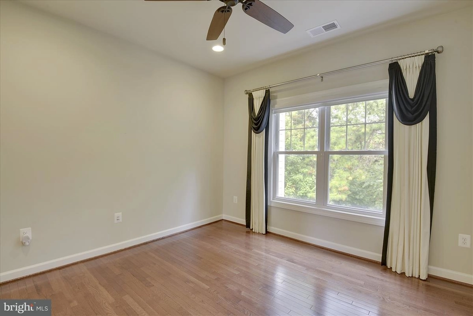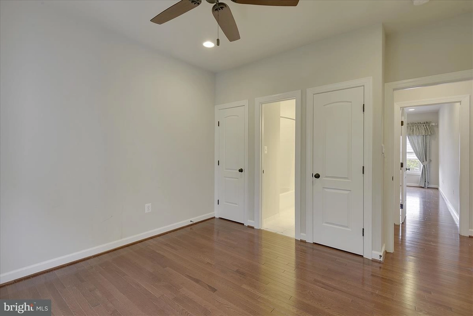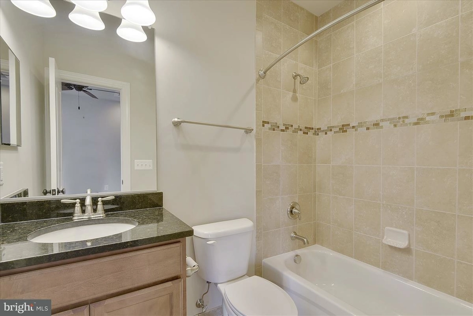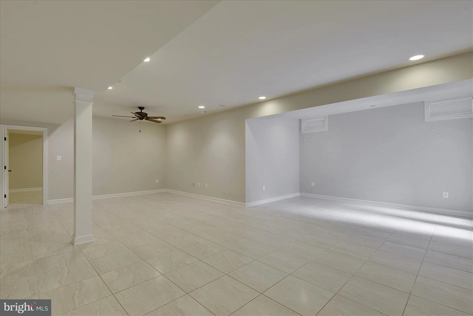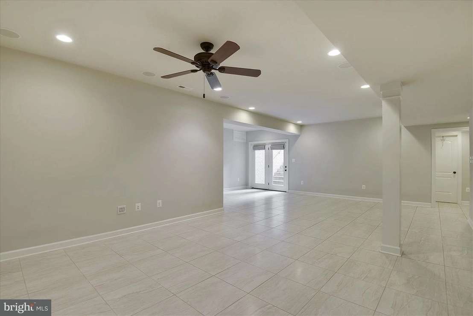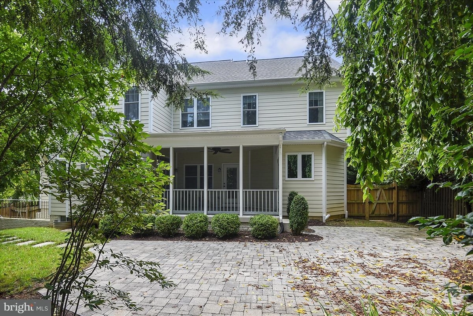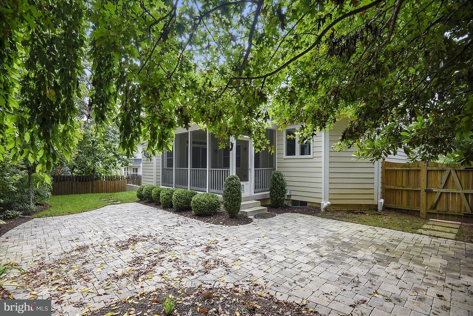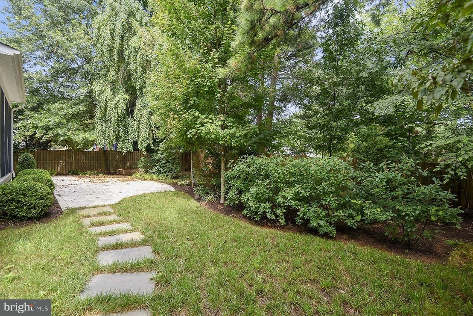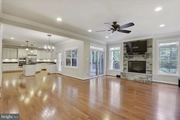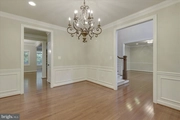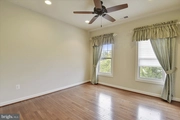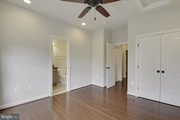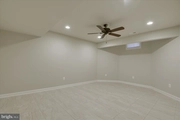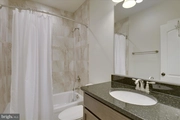$2,039,561*
●
House -
Off Market
6708 DEAN DRIVE
MCLEAN, VA 22101
6 Beds
6 Baths,
1
Half Bath
4938 Sqft
$1,350,000 - $1,650,000
Reference Base Price*
35.97%
Since Mar 1, 2019
DC-Washington
Primary Model
Sold Oct 29, 2018
$1,375,500
$625,500
by Pnc Bank Na
Mortgage Due Nov 01, 2048
Sold Feb 09, 2015
$1,350,000
Buyer
Seller
$1,080,000
by Wells Fargo Bank Na
Mortgage
About This Property
Stunning Custom Home-Immaculate & Move In Ready! Gleaming HW
Floors, Main Lvl Study & Dual Staircase*Gourmet Kit w/Granite,
Butlers Pantry & SS Appl.*Generous Fam Rm w/Stone FP & SGD to
Screened Porch*Main Lvl Laundry/Mud Rm w/Built Ins*Exquisite Owners
Suite w/Custom WIC & Luxury Owners Bath*2 Up BR's w/Private Baths*2
Up BR's w/Jack n Jill Bath*2nd Laundry on BR Lvl*Fin.Rec
Rm*Patio*Fenced Bckyd
The manager has listed the unit size as 4938 square feet.
The manager has listed the unit size as 4938 square feet.
Unit Size
4,938Ft²
Days on Market
-
Land Size
0.24 acres
Price per sqft
$304
Property Type
House
Property Taxes
$1,303
HOA Dues
-
Year Built
2014
Price History
| Date / Event | Date | Event | Price |
|---|---|---|---|
| Feb 15, 2019 | No longer available | - | |
| No longer available | |||
| Oct 29, 2018 | Sold to Amelia Valencisa Clay, Step... | $1,375,500 | |
| Sold to Amelia Valencisa Clay, Step... | |||
| Sep 7, 2018 | Listed | $1,500,000 | |
| Listed | |||
| Feb 9, 2015 | Sold to Hargan Pamela Hansen | $1,350,000 | |
| Sold to Hargan Pamela Hansen | |||
Property Highlights
Air Conditioning
Fireplace
Building Info
Overview
Building
Neighborhood
Zoning
Geography
Comparables
Unit
Status
Status
Type
Beds
Baths
ft²
Price/ft²
Price/ft²
Asking Price
Listed On
Listed On
Closing Price
Sold On
Sold On
HOA + Taxes
Sold
House
6
Beds
7
Baths
5,455 ft²
$306/ft²
$1,670,000
Apr 24, 2017
$1,670,000
Sep 29, 2017
-
House
6
Beds
4
Baths
3,012 ft²
$426/ft²
$1,283,000
Feb 25, 2015
$1,283,000
Jul 22, 2015
-
Sold
House
5
Beds
5
Baths
3,954 ft²
$340/ft²
$1,345,000
Mar 20, 2023
$1,345,000
Apr 28, 2023
-
Sold
House
Stu
7
Baths
5,000 ft²
$343/ft²
$1,717,150
Dec 11, 2017
$1,717,150
Aug 31, 2018
-
Sold
House
4
Beds
4
Baths
1,824 ft²
$696/ft²
$1,270,000
May 11, 2023
$1,270,000
Jun 30, 2023
-
Sold
House
4
Beds
3
Baths
1,762 ft²
$681/ft²
$1,200,000
Oct 31, 2023
$1,200,000
Aug 11, 2023
-
In Contract
House
4
Beds
3
Baths
1,996 ft²
$649/ft²
$1,295,000
Feb 7, 2024
-
-
In Contract
House
4
Beds
3
Baths
1,188 ft²
$1,052/ft²
$1,249,900
Jan 26, 2024
-
-


