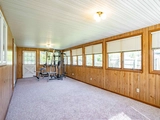






























1 /
31
Map
$160,893*
●
House -
Off Market
6708 Bayberry Drive
Fort Wayne, IN 46825
3 Beds
2 Baths
1243 Sqft
$99,000 - $121,000
Reference Base Price*
46.27%
Since Jan 1, 2020
National-US
Primary Model
Sold Dec 26, 2019
$104,500
Buyer
Seller
$103,098
by Ruoff Mortgage Company Inc
Mortgage Due Jan 01, 2050
Sold Aug 21, 2007
$111,600
Buyer
Seller
$89,300
by National City Mortgage
Mortgage Due Sep 01, 2037
About This Property
All kinds of space abound in this home on a corner lot with an
extra large yard. A spacious living room welcomes you and is
a perfect gathering place for friends and family. This
3-bedroom home offers TWO full baths, eat-in kitchen, laundry
(W&D remain), and an over sized 3-season room with ventless gas
unit for warmth. Breakfast nook provides a ventless gas
fireplace for cozy meals together. Improvements include a
tear off roof 2013; furnace and air conditioner 2017; landscaping,
exterior painting, exterior light 2019. Attached garage, low
property taxes and association dues make this attractive home a
solid choice.
The manager has listed the unit size as 1243 square feet.
The manager has listed the unit size as 1243 square feet.
Unit Size
1,243Ft²
Days on Market
-
Land Size
0.21 acres
Price per sqft
$89
Property Type
House
Property Taxes
$943
HOA Dues
-
Year Built
1963
Price History
| Date / Event | Date | Event | Price |
|---|---|---|---|
| Dec 26, 2019 | Sold to Timothy L Slaughter | $104,500 | |
| Sold to Timothy L Slaughter | |||
| Dec 22, 2019 | No longer available | - | |
| No longer available | |||
| Nov 10, 2019 | Price Increased |
$110,000
↑ $5K
(4.8%)
|
|
| Price Increased | |||
| Oct 7, 2019 | Listed | $105,000 | |
| Listed | |||
Property Highlights
Fireplace
Air Conditioning
Garage
Building Info
Overview
Building
Neighborhood
Geography
Comparables
Unit
Status
Status
Type
Beds
Baths
ft²
Price/ft²
Price/ft²
Asking Price
Listed On
Listed On
Closing Price
Sold On
Sold On
HOA + Taxes
In Contract
House
3
Beds
1
Bath
1,025 ft²
$117/ft²
$120,000
Mar 14, 2023
-
$103/mo



































