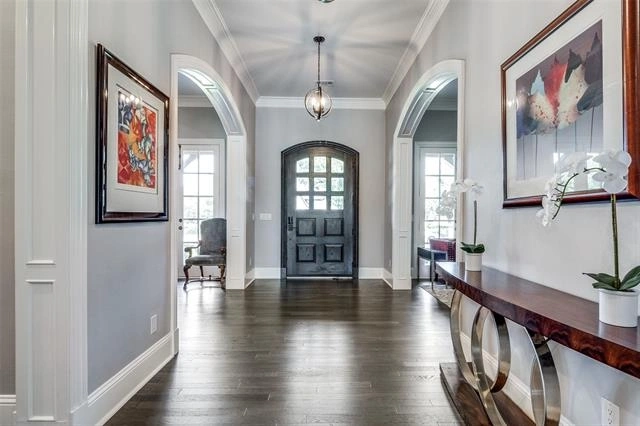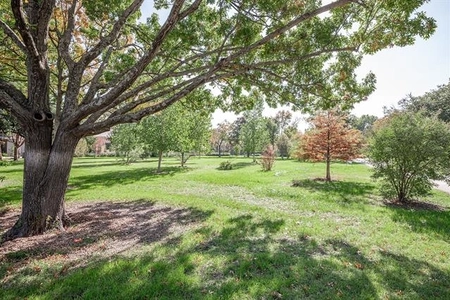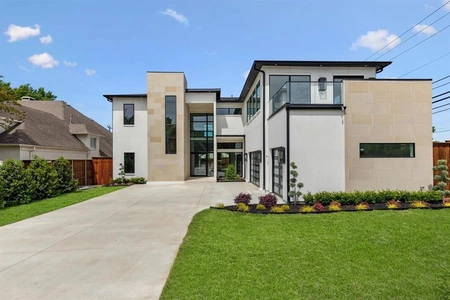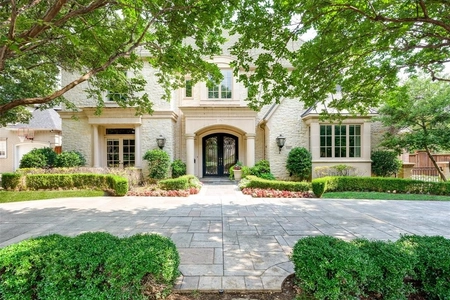
















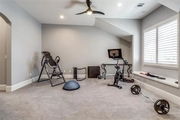







1 /
25
Map
$3,850,000
●
House -
For Sale
6706 Orchid Lane
Dallas, TX 75230
5 Beds
3 Baths,
3
Half Baths
7136 Sqft
$18,905
Estimated Monthly
$0
HOA / Fees
About This Property
Situated within one of Dallas' most desirable neighborhoods, this
Preston Hollow masterpiece home has it all. Grand and open foyer
expands graciously into formal dining and office with French doors
that open to the wrap around covered patio. Open kitchen-living
room with 12 foot collapsible glass panels that open to the outdoor
living, kitchen, pool, spa and firepit for a true resort-like
living experience. Perfect for everyday living and entertaining as
well. Gourmet kitchen features Thermador appliances, 48 inch gas
range, built in coffee maker and much more. Downstairs primary
suite with sitting area, dual sinks, separate shower and tub, plus
sizeable walk-in closets. Four additional bedrooms all with ensuite
bathrooms, a game room and living room upstairs.
Unit Size
7,136Ft²
Days on Market
90 days
Land Size
0.37 acres
Price per sqft
$540
Property Type
House
Property Taxes
-
HOA Dues
-
Year Built
2000
Listed By
Last updated: 16 days ago (NTREIS #20536115)
Price History
| Date / Event | Date | Event | Price |
|---|---|---|---|
| Mar 2, 2024 | Relisted | $3,850,000 | |
| Relisted | |||
| Mar 1, 2024 | No longer available | - | |
| No longer available | |||
| Feb 14, 2024 | Listed by Allie Beth Allman & Assoc. | $3,850,000 | |
| Listed by Allie Beth Allman & Assoc. | |||
| Dec 2, 2023 | No longer available | - | |
| No longer available | |||
| Sep 1, 2023 | Listed by Allie Beth Allman and Associates | $3,950,000 | |
| Listed by Allie Beth Allman and Associates | |||



|
|||
|
Situated within one of Dallas' most desirable neighborhoods, this
Preston Hollow masterpiece home has it all. Grand and open foyer
expands graciously into formal dining and office with French doors
that open to the wrap around covered patio. Open kitchen-living
room with 12 foot collapsible glass panels that open to the outdoor
living, kitchen, pool, spa and firepit for a true resort-like
living experience. Perfect for everyday living and entertaining as
well. Gourmet kitchen features…
|
|||
Show More

Property Highlights
Parking Available
Garage
Air Conditioning
Fireplace
Parking Details
Has Garage
Attached Garage
Garage Length: 22
Garage Width: 33
Garage Spaces: 3
Parking Features: 0
Interior Details
Interior Information
Interior Features: Built-in Features, Built-in Wine Cooler, Cable TV Available, Chandelier, Decorative Lighting, Dry Bar, Eat-in Kitchen, Flat Screen Wiring, High Speed Internet Available, Kitchen Island, Multiple Staircases, Open Floorplan, Pantry, Smart Home System, Sound System Wiring, Walk-In Closet(s), Wet Bar
Appliances: Built-in Coffee Maker, Built-in Refrigerator, Commercial Grade Range, Commercial Grade Vent, Dishwasher, Disposal, Gas Cooktop, Gas Range, Ice Maker, Microwave
Flooring Type: Carpet, Ceramic Tile, Hardwood
Living Room1
Dimension: 24.00 x 22.00
Level: 1
Features: Fireplace
Living Room2
Dimension: 17.00 x 13.00
Level: 2
Bedroom-Primary
Dimension: 17.00 x 13.00
Level: 2
Kitchen
Dimension: 17.00 x 13.00
Level: 2
Bedroom1
Dimension: 17.00 x 13.00
Level: 2
Features: Ensuite Bath, Walk-in Closet(s)
Bedroom2
Dimension: 15.00 x 14.00
Level: 2
Features: Ensuite Bath, Walk-in Closet(s)
Bedroom3
Dimension: 16.00 x 14.00
Level: 2
Features: Ensuite Bath, Walk-in Closet(s)
Bedroom4
Dimension: 15.00 x 14.00
Level: 2
Features: Ensuite Bath, Walk-in Closet(s)
Dining Room
Dimension: 15.00 x 14.00
Level: 2
Features: Ensuite Bath, Walk-in Closet(s)
Breakfast Room
Dimension: 15.00 x 14.00
Level: 2
Features: Ensuite Bath, Walk-in Closet(s)
Office
Dimension: 15.00 x 14.00
Level: 2
Features: Ensuite Bath, Walk-in Closet(s)
Great Room
Dimension: 15.00 x 14.00
Level: 2
Features: Ensuite Bath, Walk-in Closet(s)
Utility Room
Dimension: 15.00 x 14.00
Level: 2
Features: Ensuite Bath, Walk-in Closet(s)
Fireplace Information
Has Fireplace
Dining Room, Family Room, Gas, Gas Starter, Living Room
Fireplaces: 4
Exterior Details
Property Information
Listing Terms: Cash, Conventional
Building Information
Foundation Details: Slab
Roof: Composition
Construction Materials: Brick, Rock/Stone, Wood
Pool Information
Pool Features: Gunite, In Ground, Pool/Spa Combo, Water Feature
Lot Information
Corner Lot, Few Trees, Leasehold, Sprinkler System
Lot Size Acres: 0.3720
Financial Details
Tax Block: 25497
Tax Lot: 10
Utilities Details
Cooling Type: Central Air, Electric
Heating Type: Central, Natural Gas
Building Info
Overview
Building
Neighborhood
Zoning
Geography
Comparables
Unit
Status
Status
Type
Beds
Baths
ft²
Price/ft²
Price/ft²
Asking Price
Listed On
Listed On
Closing Price
Sold On
Sold On
HOA + Taxes
In Contract
House
5
Beds
7
Baths
6,782 ft²
$472/ft²
$3,199,000
Jan 26, 2024
-
-
About North Central Dallas
Similar Homes for Sale
Nearby Rentals

$4,527 /mo
- 1 Bed
- 1.5 Baths
- 1,962 ft²

$4,560 /mo
- 2 Beds
- 2.5 Baths
- 1,730 ft²




