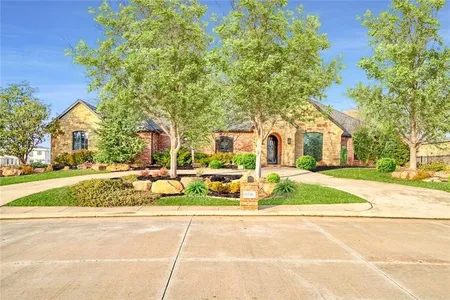$720,939*
●
House -
Off Market
6701 Oak Heritage
Edmond, OK 73025
4 Beds
5 Baths
3202 Sqft
$653,000 - $797,000
Reference Base Price*
-0.56%
Since Sep 1, 2023
National-US
Primary Model
Sold Aug 07, 2023
$750,000
$712,500
by The Citizens Bank Of Edmond
Mortgage Due Sep 01, 2053
Sold Mar 05, 2014
$480,000
Buyer
Seller
$384,000
by Jpmorgan Chase Bank Na
Mortgage Due Mar 01, 2029
About This Property
Welcome to this stunning home located on the #13 East tee box at
Oak Tree Country Club providing a picturesque setting for golf
enthusiasts and those seeking a serene lifestyle. With four
bedrooms and a study, this home offers ample space and versatility
to accommodate your needs. The interior boasts a range of desirable
features, including granite countertops and exquisite hand-scraped
wood floors, adding a touch of elegance to every room. Quality
craftsmanship is evident throughout the house, showcasing attention
to detail and ensuring a luxurious living experience.One of the
notable aspects of this home is its well-designed layout. All four
bedrooms are conveniently located on the main floor, offering
privacy and easy accessibility. The study provides a dedicated
space for work or personal pursuits, allowing you to maintain a
productive lifestyle within the comforts of your home.
Additionally, there is a game room upstairs, providing a versatile
space for entertainment and recreation. This home has been
meticulously maintained and thoughtfully updated, eliminating the
need for any immediate renovations or improvements. It is
beautifully presented and move-in ready, allowing you to settle in
without delay. The modern upgrades and attention to detail create a
stylish and inviting ambiance that will impress both residents and
guests. Let the kids enjoy the huge playground in the backyard. You
will not be disappointed.
Unit Size
3,202Ft²
Days on Market
-
Land Size
0.36 acres
Price per sqft
$226
Property Type
House
Property Taxes
$507
HOA Dues
$1,875
Year Built
2006
Price History
| Date / Event | Date | Event | Price |
|---|---|---|---|
| Aug 11, 2023 | No longer available | - | |
| No longer available | |||
| Aug 7, 2023 | Sold to Katherine Atikins, Richard ... | $750,000 | |
| Sold to Katherine Atikins, Richard ... | |||
| Jun 26, 2023 | In contract | - | |
| In contract | |||
| Jun 23, 2023 | Listed | $725,000 | |
| Listed | |||
| Mar 5, 2014 | Sold to John Michael Coletti | $480,000 | |
| Sold to John Michael Coletti | |||
Property Highlights
Fireplace
Air Conditioning








































































































