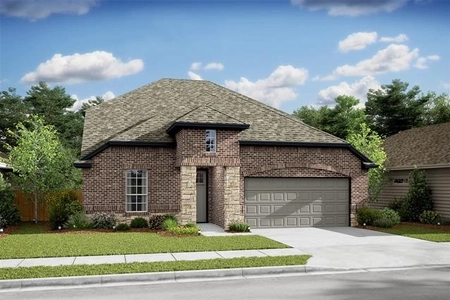







































1 /
40
Map
$419,000
↓ $4K (0.9%)
●
House -
For Sale
6700 Greendale Court
North Richland Hills, TX 76182
4 Beds
0 Bath
2228 Sqft
$2,058
Estimated Monthly
About This Property
Welcome home to this beautifully renovated 4 bed, 3 full bath home
on a large corner lot in the heart of NRH. Home completely
remodeled and addition of new primary bedroom and bathroom
completed in Feb 2022, creating a roomy private retreat. Too many
updates to list, but a few highlights are: New 5 ton HVAC, scraped
popcorn ceilings, new texture & paint, new cabinets, granite
counters, new appliances, fully remodeled bathrooms, kitchen, new
patio cover, 8x16 shed in back, etc. Spacious living room with
vaulted ceilings and electric LED color changing fireplace finished
in white stone. New french doors with built-in blinds to allow
natural light into living room. Please see complete list of updates
in transaction documents. There is an overabundance of storage with
large closets, built in shelves in garage and an oversized storage
closet in the middle of the house with built-in shelving. Ring
security system included.
Unit Size
2,228Ft²
Days on Market
34 days
Land Size
0.26 acres
Price per sqft
$188
Property Type
House
Property Taxes
-
HOA Dues
-
Year Built
1978
Listed By
Last updated: 8 days ago (NTREIS #20606526)
Price History
| Date / Event | Date | Event | Price |
|---|---|---|---|
| May 29, 2024 | Price Decreased |
$419,000
↓ $4K
(1%)
|
|
| Price Decreased | |||
| May 23, 2024 | Price Decreased |
$423,000
↓ $6K
(1.4%)
|
|
| Price Decreased | |||
| May 17, 2024 | Price Decreased |
$429,000
↓ $10K
(2.3%)
|
|
| Price Decreased | |||
| May 10, 2024 | Price Decreased |
$439,000
↓ $11K
(2.4%)
|
|
| Price Decreased | |||
| May 4, 2024 | Listed by HomeSmart | $450,000 | |
| Listed by HomeSmart | |||



|
|||
|
Welcome home to this beautifully renovated 4 bed, 3 full bath home
on a large corner lot in the heart of NRH. Home completely
remodeled and addition of new primary bedroom and bathroom
completed in Feb 2022, creating a roomy private retreat. Too many
updates to list, but a few highlights are: New 5 ton HVAC, scraped
popcorn ceilings, new texture & paint, new cabinets, granite
counters, new appliances, fully remodeled bathrooms, kitchen, new
patio cover, 8x16 shed in back, etc. Spacious…
|
|||
Show More

Property Highlights
Garage
Air Conditioning
Fireplace
Parking Details
Has Garage
Attached Garage
Garage Length: 27
Garage Width: 20
Garage Spaces: 2
Parking Features: 0
Interior Details
Interior Information
Interior Features: Built-in Features, Cable TV Available, Eat-in Kitchen, Granite Counters, High Speed Internet Available, Kitchen Island, Open Floorplan, Smart Home System, Vaulted Ceiling(s), Walk-In Closet(s), Wired for Data
Appliances: Dishwasher, Disposal, Electric Oven, Electric Range, Electric Water Heater, Ice Maker, Microwave, Convection Oven, Refrigerator
Flooring Type: Laminate, Tile
Bedroom1
Dimension: 12.00 x 11.00
Level: 1
Features: Ceiling Fan(s), Walk-in Closet(s)
Bedroom2
Dimension: 12.00 x 11.00
Level: 1
Features: Ceiling Fan(s), Walk-in Closet(s)
Bedroom3
Dimension: 11.00 x 11.00
Level: 1
Features: Ceiling Fan(s), Custom Closet System
Bedroom-Primary
Dimension: 11.00 x 11.00
Level: 1
Features: Ceiling Fan(s), Custom Closet System
Bath-Full1
Level: 1
Features: Built-in Cabinets, Linen Closet, Natural Stone/Granite Type
Bath-Full2
Level: 1
Features: Built-in Cabinets, Linen Closet, Natural Stone/Granite Type
Bath-Primary
Level: 1
Features: Built-in Cabinets, Linen Closet, Natural Stone/Granite Type
Fireplace Information
Has Fireplace
Blower Fan, Electric, Living Room, Stone
Fireplaces: 1
Exterior Details
Property Information
Listing Terms: Cash, Conventional, FHA, VA Loan
Building Information
Foundation Details: Slab
Other Structures: Shed(s)
Roof: Shingle
Construction Materials: Brick, Siding
Outdoor Living Structures: Covered, Patio
Lot Information
Corner Lot, Cul-De-Sac, Few Trees, Lrg. Backyard Grass
Lot Size Acres: 0.2575
Financial Details
Tax Block: 9
Tax Lot: 31
Utilities Details
Cooling Type: Ceiling Fan(s), Central Air, Electric
Heating Type: Central, Electric, Fireplace(s)
Building Info
Overview
Building
Neighborhood
Geography
Comparables
Unit
Status
Status
Type
Beds
Baths
ft²
Price/ft²
Price/ft²
Asking Price
Listed On
Listed On
Closing Price
Sold On
Sold On
HOA + Taxes
House
4
Beds
-
2,005 ft²
$200/ft²
$400,000
Feb 8, 2024
$400,000
Apr 12, 2024
$582/mo
House
4
Beds
-
2,487 ft²
$205/ft²
$510,000
Feb 15, 2024
$510,000
Apr 9, 2024
$587/mo
Sold
House
4
Beds
-
1,915 ft²
$193/ft²
$369,000
Nov 12, 2023
$369,000
Jan 4, 2024
-
Sold
House
4
Beds
-
2,157 ft²
$195/ft²
$420,000
Mar 8, 2024
$420,000
Apr 10, 2024
$641/mo
Sold
House
4
Beds
-
2,535 ft²
$166/ft²
$420,000
Nov 24, 2023
$420,000
Feb 15, 2024
$656/mo
Sold
House
3
Beds
-
2,367 ft²
$207/ft²
$490,000
Mar 7, 2024
$490,000
Apr 15, 2024
$780/mo
About Foster Village
Similar Homes for Sale
Nearby Rentals

$2,500 /mo
- 3 Beds
- 2.5 Baths
- 1,987 ft²

$2,900 /mo
- 4 Beds
- 2 Baths
- 2,202 ft²














































