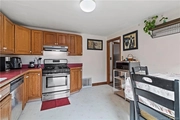























1 /
24
Map
$199,900
●
House -
In Contract
67 Sterling Road
East Hartford, Connecticut 06108
4 Beds
1 Bath
1248 Sqft
$1,368
Estimated Monthly
$0
HOA / Fees
11.79%
Cap Rate
About This Property
**BACK ON MARKET - BUYER LOST MORTGAGE APPROVAL** Welcome to
67 Sterling Road, a charming home that offers a blend of comfort &
convenience! This delightful Cape Cod features 1,248sq ft square
feet of living space, all bundled up at an attractive price! As you
step inside, you'll find the spacious living room, newly carpeted
and tastefully painted, just ready to move right in. Two expansive
bedrooms are down the hall on the main floor, each providing ample
closet space. Need more space? Two additional large rooms
wait upstairs, offering flexibility to meet your needs. These rooms
can easily serve as extra bedrooms, home offices, or playrooms,
adapting as your needs evolve. Require one-floor living? Rest
assured that the full bathroom is conveniently located on the main
floor, no stairs are needed! The eat-in kitchen is equipped
with stainless steel appliances and is light & bright, with ample
space for cooking and dining. Kitchen sliding doors open up to a
new deck, offering the perfect backdrop for gatherings or quiet
mornings. Overlooking a spacious and very private backyard,
this outdoor space is a haven for gardening, relaxation, or
entertainment. Recent updates include the furnace and water heater
being replaced in 2019, new plush carpeting & paint on the main
floor in 2020, and the back deck being redone in 2020-2021.
Unit Size
1,248Ft²
Days on Market
-
Land Size
0.14 acres
Price per sqft
$160
Property Type
House
Property Taxes
$386
HOA Dues
-
Year Built
1942
Listed By
Last updated: 16 days ago (Smart MLS #170622644)
Price History
| Date / Event | Date | Event | Price |
|---|---|---|---|
| Apr 17, 2024 | In contract | - | |
| In contract | |||
| Apr 11, 2024 | Relisted | $199,900 | |
| Relisted | |||
| Feb 15, 2024 | In contract | - | |
| In contract | |||
| Feb 3, 2024 | Listed by Carbutti & Co., Realtors | $199,900 | |
| Listed by Carbutti & Co., Realtors | |||
| Aug 12, 2019 | Sold to Elyssa M Arellanes, Nestor ... | $150,000 | |
| Sold to Elyssa M Arellanes, Nestor ... | |||
Property Highlights
Parking Details
Garage Features: None, Paved
Total Parking Spaces: 4
Interior Details
Bedroom Information
Bedrooms: 4
Bathroom Information
Full Bathrooms: 1
Total Bathrooms: 1
Interior Information
Appliances: Oven/Range, Refrigerator, Dishwasher, Washer, Dryer
Room Information
Total Rooms: 6
Laundry Room Info: Lower Level
Laundry Room Location: Basement
Bedroom1
Level: Upper
Features: Hardwood Floor
Bedroom2
Level: Main
Bedroom3
Level: Upper
Features: Hardwood Floor
Full Bath
Level: Upper
Features: Hardwood Floor
Primary Bedroom
Level: Upper
Features: Hardwood Floor
Living Room
Level: Upper
Features: Hardwood Floor
Basement Information
Has Basement
Full, Unfinished, Storage, Interior Access
Exterior Details
Property Information
Total Heated Above Grade Square Feet: 1248
Year Built Source: Public Records
Year Built: 1942
Building Information
Foundation Type: Concrete
Roof: Asphalt Shingle
Architectural Style: Cape Cod
Exterior: Deck
Financial Details
Property Tax: $4,630
Tax Year: July 2023-June 2024
Assessed Value: $108,850
Utilities Details
Cooling Type: None
Heating Type: Hot Air
Heating Fuel: Natural Gas
Hot Water: Natural Gas, 50 Gallon Tank
Sewage System: Public Sewer Connected
Water Source: Public Water Connected



























