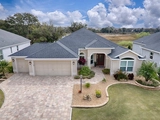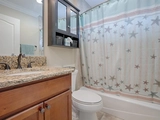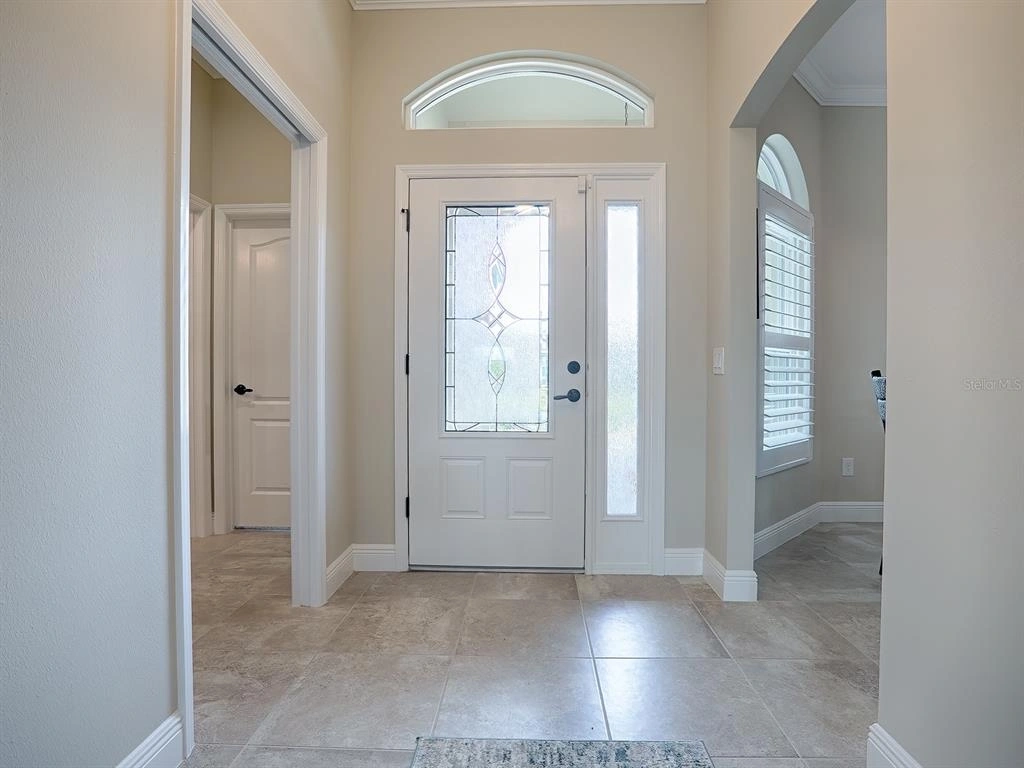









































1 /
42
Map
$795,000
↓ $34K (4.1%)
●
House -
For Sale
669 Kauska WAY
THE VILLAGES, FL 32163
3 Beds
2 Baths
1925 Sqft
$4,441
Estimated Monthly
$0
HOA / Fees
2.36%
Cap Rate
About This Property
SPECTACULAR, PANORAMIC, PRESERVE VIEW on this 3/2 LOVELY GARDENIA
Designer with GOLF CART GARAGE located in the Village of PINE
HILLS! This beautiful home has so much to offer starting with
the PROFESSIONALLY landscaped yard with STACKED STONE curbing, rock
beds with lovely shrubs, flowers, and palms surrounding the entire
home. The PAVERED drive and walkway lead to an inviting
entrance with LEADED GLASS door, glass sidelite, and transom.
Upon entering the home, you'll find LOVELY TILE flooring
throughout the living area, kitchen, hallways, baths and laundry
with carpet in the bedrooms. The spacious kitchen has CHERRY
CABINETRY, with pot drawers, pull-out drawers, under cabinet
LIGHTING, GRANITE counters, GLASS TILE backsplash, STAINLESS
appliances with built-in smooth top electric stove, closet PANTRY
with pull-out drawers, a breakfast bar with PENDANT lighting, and
an EAT-IN kitchen nook! The spacious OPEN living area with
living room and formal dining room open with STACKBACK SLIDING
GLASS DOORS out to the oversized 28x14 GLASS ENCLOSED LANAI with
beautiful LUXURY VINYL PLANK FLOORING, a MINI-SPLIT for AC and
heat, WALL MOUNTED TV that does convey with the home, extra
cabinetry for storage, TRIPLE pane windows, and an EXTRAORDINARY,
PANORAMIC, PRIVATE PRESERVE VIEW! You'll also enjoy the 19x13
Birdcage off of this room for outdoor living space, and a great
place for your grill. CROWN MOLDING and PLANTATION SHUTTERS
accentuates the entire home! The guest suite is tucked away behind
a pocket door for privacy for you and your guests with 2 guest
rooms; the front one being used as an office (does not have a
closet), both have vaulted ceilings, ceiling fans, and the 2nd
guest room has a large double door closet. The guest bath has
granite counters, and lovely tiled shower and tub. The primary
bedroom has a tray ceiling, and an EN-SUITE bath with 2 WALK-IN
CLOSETS, both with SOLAR TUBES for natural lighting. The
primary bath has GRANITE counters, DUAL VANITIES, separate toilet
room with pocket door, linen closet and lovely TILED ROMAN SHOWER!
The laundry room has a built-in sink with granite counters, more
cabinets for storage, a SOLAR TUBE, and WASHER and DRYER that do
convey with the home. The 2 car+ GOLF CART GARAGE has EPOXY painted
flooring, insulated garage doors, and extra room in front of the
golf cart area for storage, bicycles, etc. Other features
include a PEGASUS water FILTRATION and SOFTENER system, RADIANT
BARRIER in the attic, GUTTERS and downspouts around the entire
home, 2017 ROOF, HVAC, and water heater. The Village of Pine
Hills is close to golf and dining at the Belle Glade Country Club,
Colony Cottage Recreation Center, and the Colony Plaza Shopping
Plaza with many other amenities close by. COME SEE THIS
BEAUTIFUL HOME TODAY!
Unit Size
1,925Ft²
Days on Market
76 days
Land Size
0.16 acres
Price per sqft
$413
Property Type
House
Property Taxes
$537
HOA Dues
-
Year Built
2017
Listed By

Last updated: 3 days ago (Stellar MLS #G5078607)
Price History
| Date / Event | Date | Event | Price |
|---|---|---|---|
| Mar 17, 2024 | Price Decreased |
$795,000
↓ $34K
(4.1%)
|
|
| Price Decreased | |||
| Mar 9, 2024 | Price Decreased |
$829,000
↓ $20K
(2.4%)
|
|
| Price Decreased | |||
| Feb 17, 2024 | Listed by NextHome, Inc | $849,000 | |
| Listed by NextHome, Inc | |||
|
|
|||
|
SPECTACULAR, PANORAMIC, PRESERVE VIEW on this 3/2 LOVELY GARDENIA
Designer with GOLF CART GARAGE located in the Village of PINE
HILLS! This beautiful home has so much to offer starting with the
PROFESSIONALLY landscaped yard with STACKED STONE curbing, rock
beds with lovely shrubs, flowers, and palms surrounding the entire
home. The PAVERED drive and walkway lead to an inviting entrance
with LEADED GLASS door, glass sidelite, and transom. Upon entering
the home, you'll find LOVELY TILE…
|
|||
| May 18, 2021 | Sold to Brenda Mohr, Stephen Mohr | $570,000 | |
| Sold to Brenda Mohr, Stephen Mohr | |||
| Apr 15, 2021 | No longer available | - | |
| No longer available | |||
Show More

Property Highlights
Garage
Air Conditioning
With View
Parking Details
Has Garage
Attached Garage
Garage Spaces: 2
Garage Dimensions: 28x19
Interior Details
Bathroom Information
Full Bathrooms: 2
Interior Information
Interior Features: Ceiling Fan(s), Crown Molding, Open Floorplan, Primary Bedroom Main Floor, Stone Counters, Tray Ceiling(s), Vaulted Ceiling(s), Walk-In Closet(s), Window Treatments
Appliances: Dishwasher, Disposal, Dryer, Electric Water Heater, Microwave, Range, Refrigerator, Washer, Water Filtration System, Water Softener
Flooring Type: Carpet, Ceramic Tile, Luxury Vinyl
Laundry Features: Inside, Laundry Room
Room Information
Rooms: 8
Exterior Details
Property Information
Square Footage: 1925
Square Footage Source: $0
Year Built: 2017
Building Information
Builder Model: GARDENIA
Building Area Total: 2476
Levels: One
Window Features: Shutters
Construction Materials: Block, Stucco
Lot Information
Lot Features: Conservation Area
Lot Size Area: 6999
Lot Size Units: Square Feet
Lot Size Acres: 0.16
Lot Size Square Feet: 6999
Tax Lot: 52
Land Information
Water Source: Public
Financial Details
Tax Annual Amount: $6,448
Lease Considered: Yes
Utilities Details
Cooling Type: Central Air, Mini-Split Unit(s)
Heating Type: Central
Sewer : Public Sewer
Building Info
Overview
Building
Neighborhood
Geography
Comparables
Unit
Status
Status
Type
Beds
Baths
ft²
Price/ft²
Price/ft²
Asking Price
Listed On
Listed On
Closing Price
Sold On
Sold On
HOA + Taxes
Sold
House
4
Beds
3
Baths
2,750 ft²
$302/ft²
$830,000
Dec 14, 2023
$830,000
Jan 26, 2024
$104/mo
Sold
House
4
Beds
3
Baths
2,827 ft²
$253/ft²
$715,000
May 26, 2023
$715,000
Feb 2, 2024
$289/mo














































