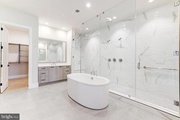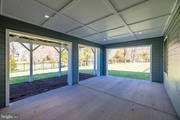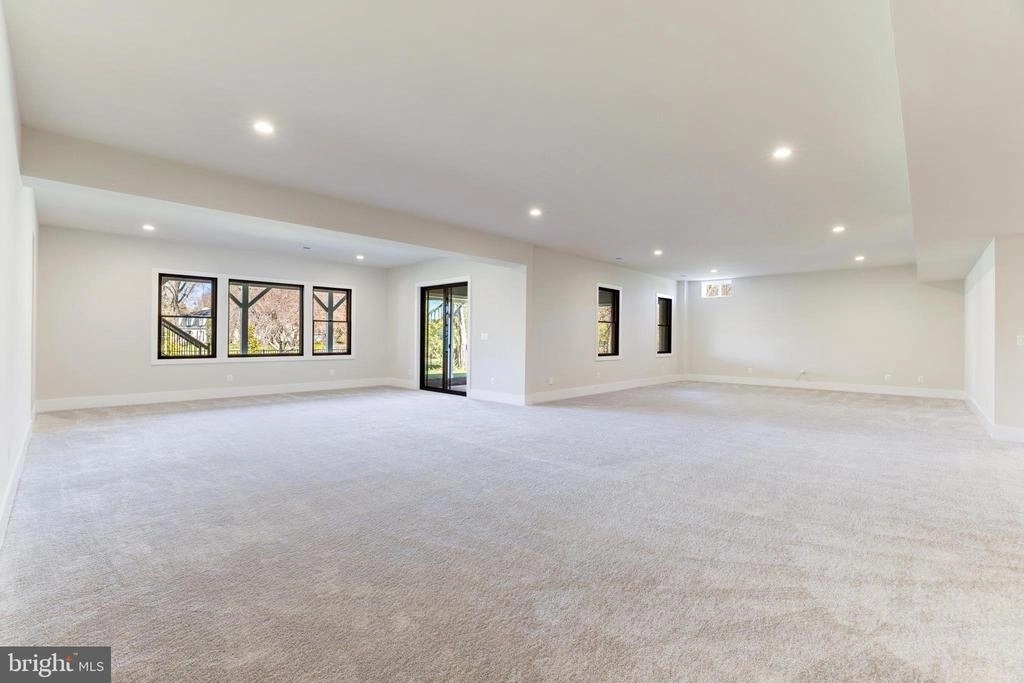





























































































1 /
94
Map
$3,195,000
●
House -
In Contract
666 STRATFORD HILL CT
GREAT FALLS, VA 22066
6 Beds
8 Baths,
2
Half Baths
6249 Sqft
$15,832
Estimated Monthly
$144
HOA / Fees
1.75%
Cap Rate
About This Property
Open this weekend Saturday and Sunday, 2/3 and 2/4, from 1-3pm!
Introducing Stratford Hill Ct in the Hayden at Great Falls. Don't
miss the opportunity to own this magnificent nearly new home
offering luxury, comfort, and style in one of the most desired new
neighborhoods. Located right off Georgetown Pike and seconds to the
Great Falls Village Centre, this property is conveniently situated
on a 1.72 acre lot backing to the secluded neighborhood behind
it.
This property features luxurious updates, high-end finishes, and an impressive floor plan that's designed for comfortable living and lavish entertaining. The gourmet kitchen features top-of-the-line Wolf appliances, custom cabinetry, quartz counters, and an oversized island that's perfect for preparing meals and hosting guests. The floor plan opens to the living area with a gas fireplace, sliding glass door that leads out onto the covered patio, and an eat-in kitchen. The main level also includes a built-in mud-room off the garage, a laundry room, formal dining room and optional bedroom/office with a full bath. The main level primary bedroom features an elegant en-suite bath with a spa-like shower and soaking tub, you'll feel like you're staying in a luxury hotel.
3 generous bedrooms upstairs all feature en-suite baths with another primary style room with a luxurious bath. The upstairs landing is large enough to use as a home office or a play area!
The walk-out lower level is fully finished and includes a full bedroom, half and full bath - perfect as an Au Pair suite or to host friends and family overnight! Enjoy a large recreation space for lots of play time, use as a workout space, or create your own home theatre.
The exterior of the home is just as impressive as the interior, with beautifully landscaped grounds, a large covered patio and deck for outdoor entertaining, and a four-car garage.
Incredible location close to shopping, dining, amazing parks, and major commuter routes.
This property features luxurious updates, high-end finishes, and an impressive floor plan that's designed for comfortable living and lavish entertaining. The gourmet kitchen features top-of-the-line Wolf appliances, custom cabinetry, quartz counters, and an oversized island that's perfect for preparing meals and hosting guests. The floor plan opens to the living area with a gas fireplace, sliding glass door that leads out onto the covered patio, and an eat-in kitchen. The main level also includes a built-in mud-room off the garage, a laundry room, formal dining room and optional bedroom/office with a full bath. The main level primary bedroom features an elegant en-suite bath with a spa-like shower and soaking tub, you'll feel like you're staying in a luxury hotel.
3 generous bedrooms upstairs all feature en-suite baths with another primary style room with a luxurious bath. The upstairs landing is large enough to use as a home office or a play area!
The walk-out lower level is fully finished and includes a full bedroom, half and full bath - perfect as an Au Pair suite or to host friends and family overnight! Enjoy a large recreation space for lots of play time, use as a workout space, or create your own home theatre.
The exterior of the home is just as impressive as the interior, with beautifully landscaped grounds, a large covered patio and deck for outdoor entertaining, and a four-car garage.
Incredible location close to shopping, dining, amazing parks, and major commuter routes.
Unit Size
6,249Ft²
Days on Market
-
Land Size
1.72 acres
Price per sqft
$511
Property Type
House
Property Taxes
$2,517
HOA Dues
$144
Year Built
-
Listed By
Last updated: 3 months ago (Bright MLS #VAFX2159532)
Price History
| Date / Event | Date | Event | Price |
|---|---|---|---|
| Feb 12, 2024 | In contract | - | |
| In contract | |||
| Jan 30, 2024 | Price Decreased |
$3,195,000
↓ $55K
(1.7%)
|
|
| Price Decreased | |||
| Jan 8, 2024 | Listed by Property Collective | $3,250,000 | |
| Listed by Property Collective | |||
| May 2, 2023 | Listed by Non Subscribing Office | $2,477,995 | |
| Listed by Non Subscribing Office | |||

|
|||
| Apr 19, 2023 | No longer available | - | |
| No longer available | |||
Show More

Property Highlights
Garage
Air Conditioning
Fireplace
With View
Parking Details
Has Garage
Garage Features: Garage - Side Entry, Garage - Front Entry, Garage Door Opener, Inside Access, Oversized
Parking Features: Attached Garage
Attached Garage Spaces: 4
Garage Spaces: 4
Total Garage and Parking Spaces: 4
Interior Details
Bedroom Information
Bedrooms on 1st Upper Level: 3
Bedrooms on 1st Lower Level: 1
Bedrooms on Main Level: 2
Bathroom Information
Full Bathrooms on 1st Upper Level: 3
Half Bathrooms on 1st Lower Level: 1
Full Bathrooms on 1st Lower Level: 1
Interior Information
Interior Features: Wood Floors, Formal/Separate Dining Room, Dining Area, Ceiling Fan(s), Walk-in Closet(s), Primary Bath(s), Pantry, Kitchen - Island, Kitchen - Gourmet, Upgraded Countertops, Combination Kitchen/Living, Floor Plan - Open, Recessed Lighting, Breakfast Area, Kitchen - Eat-In, Soaking Tub, Stall Shower, Tub Shower
Appliances: Six Burner Stove, Oven/Range - Gas, Refrigerator, Oven - Wall, Built-In Microwave, Dishwasher, Disposal, Built-In Range, Range Hood
Flooring Type: Carpet, Ceramic Tile, Engineered Wood, Luxury Vinyl Plank
Living Area Square Feet Source: Estimated
Wall & Ceiling Types
Room Information
Laundry Type: Hookup, Main Floor, Upper Floor
Fireplace Information
Has Fireplace
Gas/Propane
Fireplaces: 2
Basement Information
Has Basement
Daylight, Partial, Windows, Walkout Level, Rear Entrance, Interior Access, Fully Finished
Exterior Details
Property Information
Ownership Interest: Fee Simple
Property Condition: Excellent
Year Built Source: Estimated
Building Information
Builder Name: Toll Brother
Builder Name: Toll Brother
Foundation Details: Slab
Other Structures: Above Grade, Below Grade
Roof: Metal, Architectural Shingle
Structure Type: Detached
Construction Materials: Stone, HardiPlank Type
Pool Information
No Pool
Lot Information
No Thru Street
Tidal Water: N
Lot Size Dimensions: 0.00 x 0.00
Lot Size Source: Estimated
Land Information
Land Assessed Value: $2,675,900
Above Grade Information
Finished Square Feet: 6249
Finished Square Feet Source: Estimated
Below Grade Information
Finished Square Feet: 2600
Finished Square Feet Source: Estimated
Financial Details
County Tax: $29,302
County Tax Payment Frequency: Annually
Tax Assessed Value: $2,675,900
Tax Year: 2023
Tax Annual Amount: $30,198
Year Assessed: 2023
Utilities Details
Central Air
Cooling Type: Central A/C
Heating Type: Forced Air
Cooling Fuel: Electric
Heating Fuel: Natural Gas
Hot Water: Natural Gas
Sewer Septic: Septic < # of BR
Water Source: Public
Location Details
HOA/Condo/Coop Fee Includes: Trash, Snow Removal, Common Area Maintenance
HOA Fee: $144
HOA Fee Frequency: Monthly
Building Info
Overview
Building
Neighborhood
Zoning
Geography
Comparables
Unit
Status
Status
Type
Beds
Baths
ft²
Price/ft²
Price/ft²
Asking Price
Listed On
Listed On
Closing Price
Sold On
Sold On
HOA + Taxes
House
6
Beds
8
Baths
6,759 ft²
$497/ft²
$3,357,327
Apr 12, 2023
$3,357,327
Mar 3, 2023
$144/mo
House
4
Beds
3
Baths
-
$3,180,461
Apr 13, 2023
$3,180,461
Apr 12, 2023
$144/mo





































































































