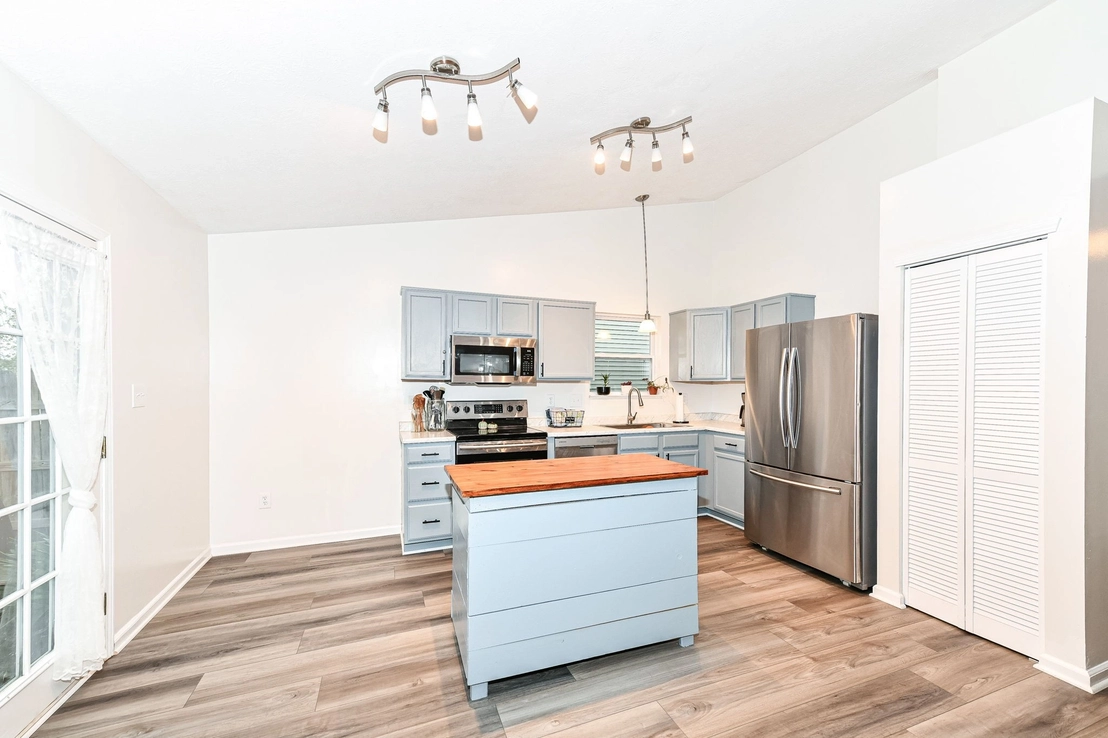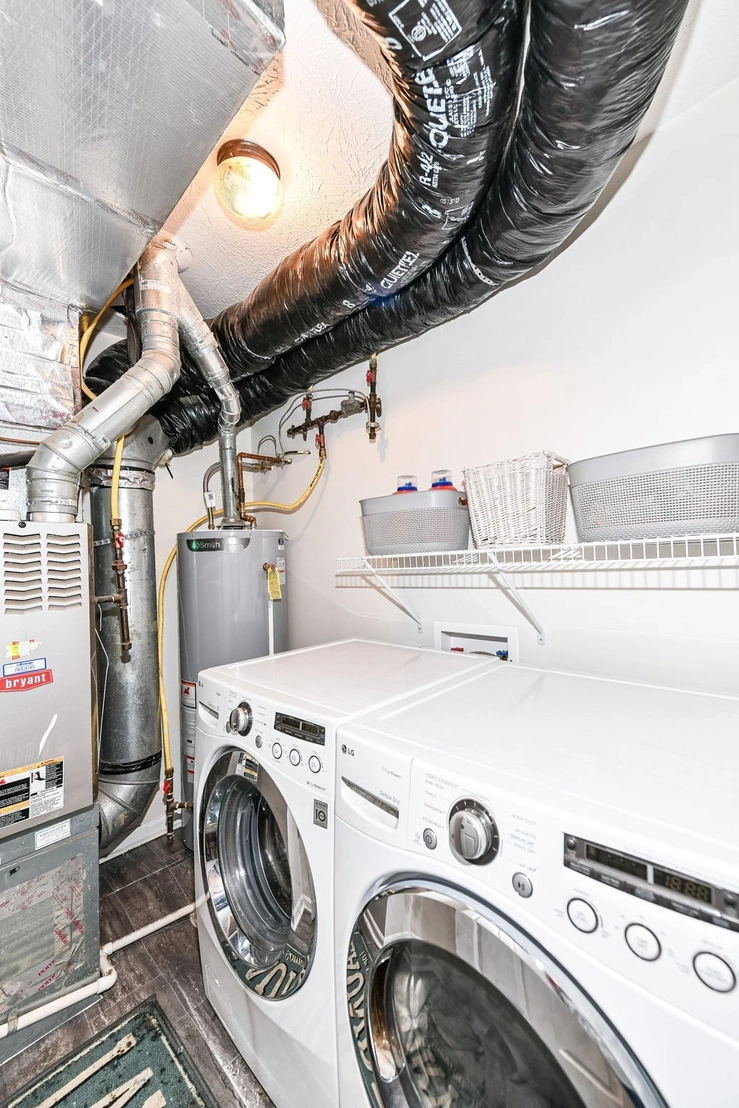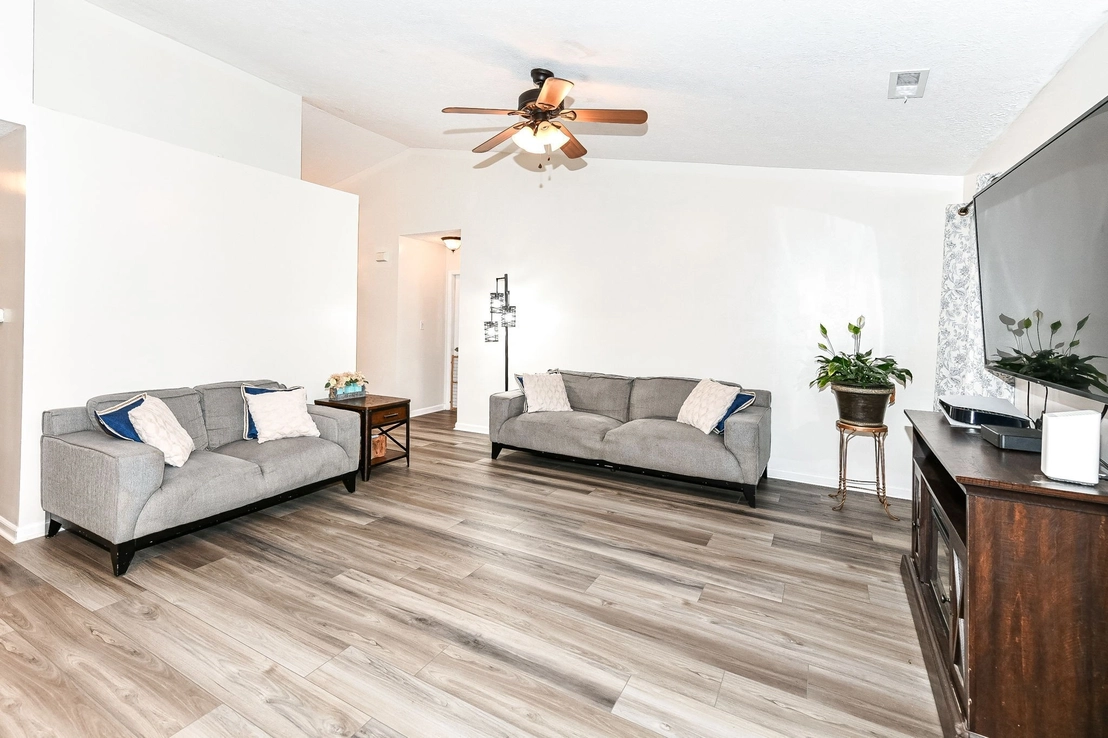









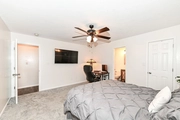










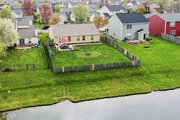










1 /
32
Map
$225,000 - $273,000
●
House -
In Contract
6647 W Longview Drive
McCordsville, IN 46055
3 Beds
2 Baths
1256 Sqft
Sold Oct 04, 2021
$123,800
Buyer
$99,000
by Fairway Independent Mortgage C
Mortgage Due Oct 01, 2051
Sold Dec 17, 2013
$86,600
Buyer
$85,424
by Hallmark Home Mortgage Llc
Mortgage Due Jan 01, 2044
About This Property
As you step inside, you'll be greeted by a bright and inviting
living space, with fresh paint and new flooring throughout.
Featuring high ceilings and large windows with new window
treatments that fill the home with natural light. The open floor
plan seamlessly connects the living room, dining area, and kitchen,
creating the perfect atmosphere for entertaining guests or simply
relaxing with family. The fenced backyard is perfect for
outdoor gatherings, with plenty of room for grilling, gardening, or
simply enjoying the beautiful pond view. Located in the heart
of McCordsville, this home offers easy access to shopping, dining,
parks, and top-rated schools. With its unbeatable combination of
comfort, style, and location, this is truly a must-see property.
Schedule your showing today and make this your new home sweet home!
Other updates include a New Roof, Siding and Water
Heater.
The manager has listed the unit size as 1256 square feet.
The manager has listed the unit size as 1256 square feet.
Unit Size
1,256Ft²
Days on Market
-
Land Size
0.17 acres
Price per sqft
$199
Property Type
House
Property Taxes
-
HOA Dues
$600
Year Built
2003
Listed By

Price History
| Date / Event | Date | Event | Price |
|---|---|---|---|
| Apr 16, 2024 | In contract | - | |
| In contract | |||
| Apr 11, 2024 | Listed | $249,900 | |
| Listed | |||
| Oct 4, 2021 | Sold to Kimberly Jean Parkhill | $123,800 | |
| Sold to Kimberly Jean Parkhill | |||
| Dec 17, 2013 | Sold to Kim J Parkhill | $86,600 | |
| Sold to Kim J Parkhill | |||
Property Highlights
Air Conditioning
Exterior Details
Exterior Information
Brick
Vinyl Siding
Building Details
New Construction






