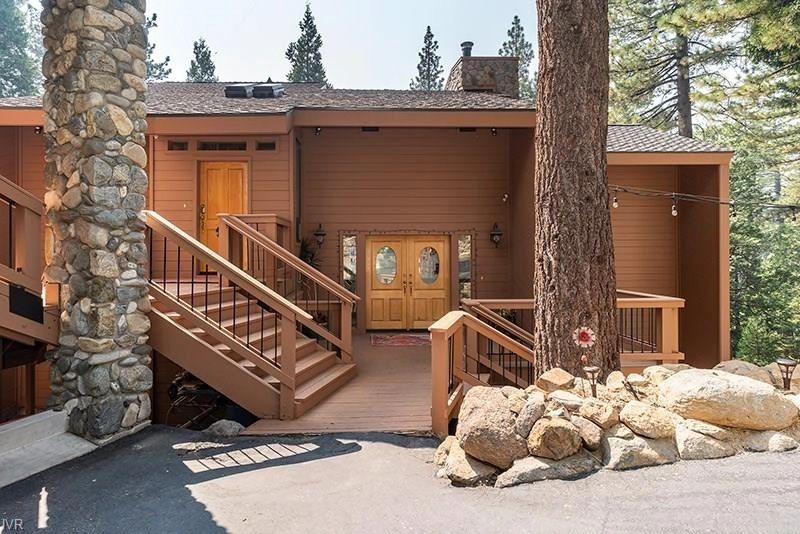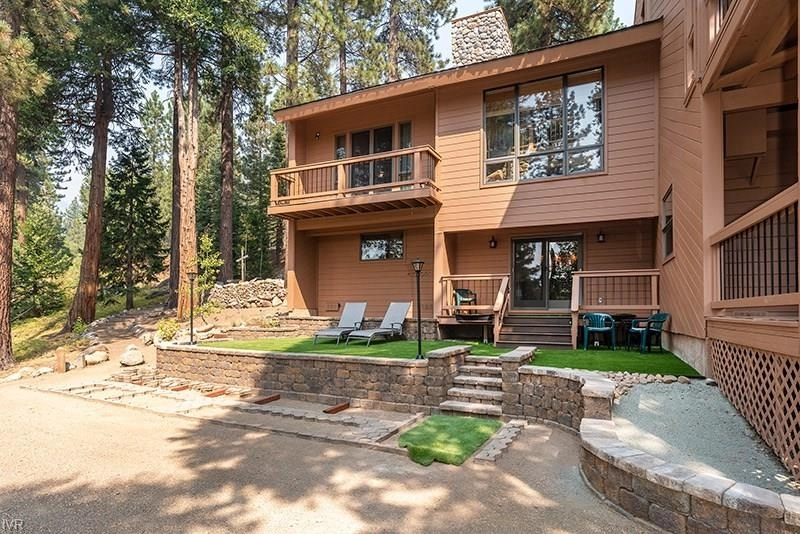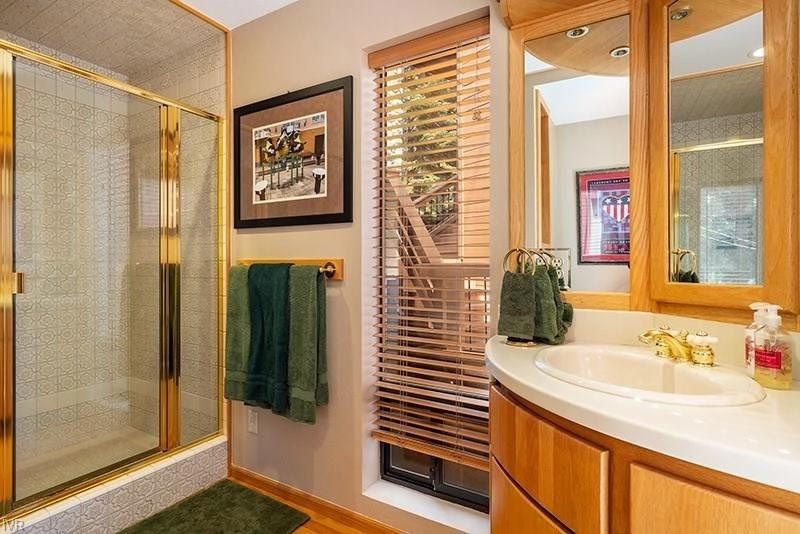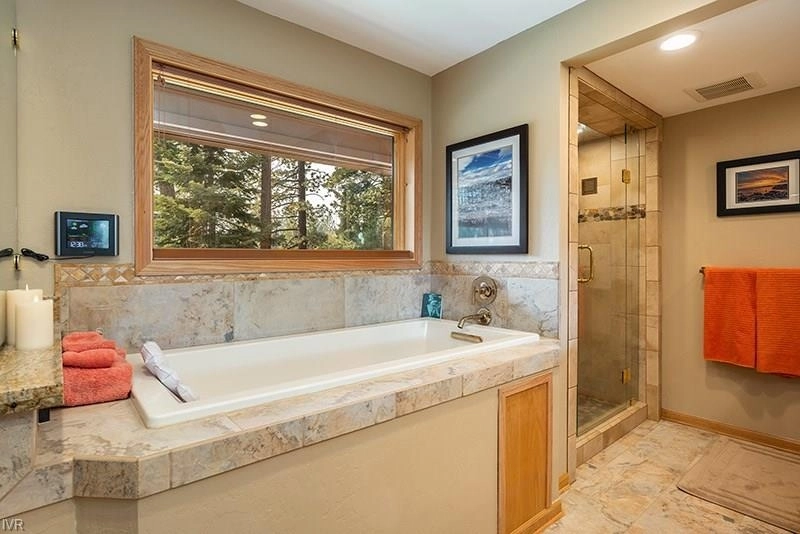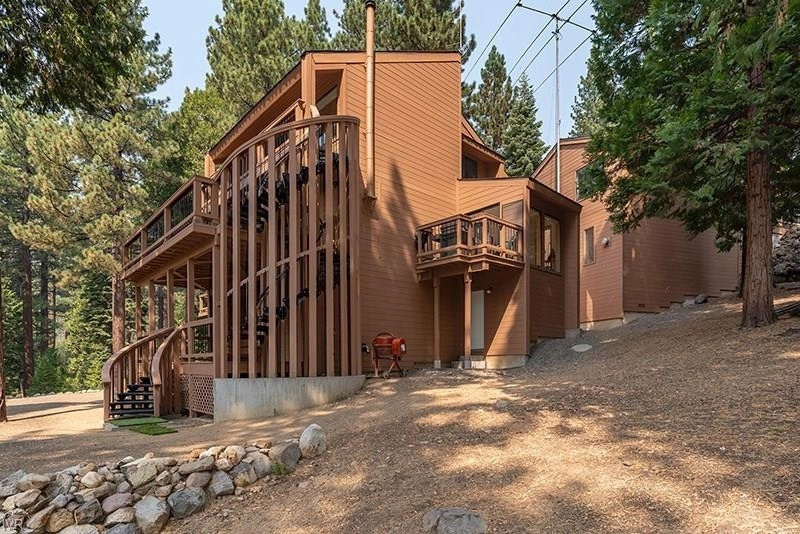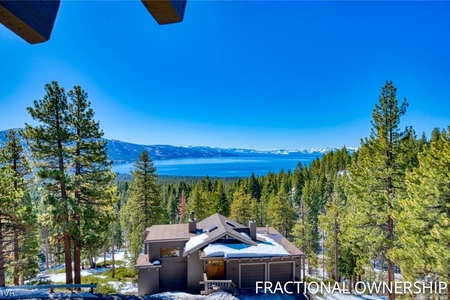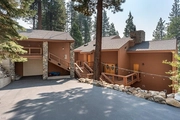


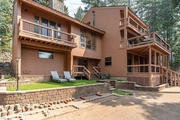



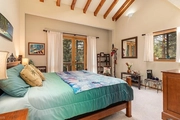


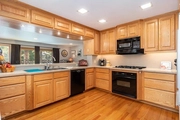




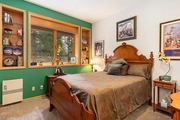




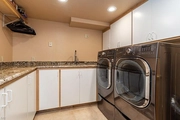
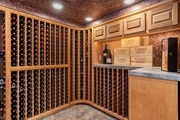






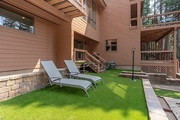


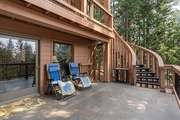



1 /
35
Map
$2,532,269*
●
House -
Off Market
663 Eagle Drive
Incline Village, NV 89451
4 Beds
6 Baths,
1
Half Bath
4800 Sqft
$2,025,000 - $2,475,000
Reference Base Price*
12.55%
Since Nov 1, 2021
National-US
Primary Model
Sold Apr 30, 2021
$2,175,000
Buyer
Seller
$547,000
by Bank Of America Na
Mortgage Due May 01, 2051
Sold Dec 29, 2000
$1,035,000
About This Property
Located on the desirable Eastern slope with over .6 acres, adjacent
to FS land and spring-fed creek, sits a lovely 4 bedroom, 5-1/2
bath, custom 3-story home. Each floor has a Master insuite bedroom
with balcony; the top floor a guest room, bath and loft office
overlooking a formal living room. The main floor master has its own
outside access, which can be locked off if used as a rental. The
large kitchen boasts handmade oak cabinets for storage galore, high
end appliances with 2 ovens; & opens into a family room and
separate dining area with floor to ceiling windows, affording
abundant natural light. Two decks provide areas for BBQ, and
entertaining. The lower floor features a laundry, craft/hobby
and recreational gear storerooms, wet bar,1/2 bath, ,wine cellar,
and family/game room with deck. Flooring throughout is
comprised of tile, carpet and hardwood with upgraded hydronic heat,
Two garages provide parking for 3 cars plus a heated workshop. Lots
of parking for an RV and BOAT.
The manager has listed the unit size as 4800 square feet.
The manager has listed the unit size as 4800 square feet.
Unit Size
4,800Ft²
Days on Market
-
Land Size
0.61 acres
Price per sqft
$469
Property Type
House
Property Taxes
$11,084
HOA Dues
-
Year Built
1982
Price History
| Date / Event | Date | Event | Price |
|---|---|---|---|
| Oct 6, 2021 | No longer available | - | |
| No longer available | |||
| Apr 30, 2021 | Sold to Bart E Thielen, Lynn Chen | $2,175,000 | |
| Sold to Bart E Thielen, Lynn Chen | |||
| Dec 20, 2020 | In contract | - | |
| In contract | |||
| Oct 24, 2020 | Price Decreased |
$2,250,000
↓ $145K
(6.1%)
|
|
| Price Decreased | |||
| Sep 23, 2020 | Listed | $2,395,000 | |
| Listed | |||
Property Highlights
Fireplace
Parking Available
Garage
With View
Building Info
Overview
Building
Neighborhood
Zoning
Geography
Comparables
Unit
Status
Status
Type
Beds
Baths
ft²
Price/ft²
Price/ft²
Asking Price
Listed On
Listed On
Closing Price
Sold On
Sold On
HOA + Taxes
Active
House
4
Beds
3
Baths
2,516 ft²
$934/ft²
$2,350,000
May 1, 2023
-
$5,879/mo
Active
House
3
Beds
3
Baths
2,320 ft²
$797/ft²
$1,850,000
Mar 22, 2024
-
$687/mo
About Country Club Incline
Similar Homes for Sale
Nearby Rentals

$1,785 /mo
- 1 Bed
- 1 Bath
- 600 ft²

$4,900 /mo
- 3 Beds
- 3.5 Baths
- 2,752 ft²




