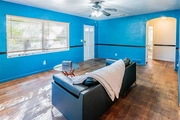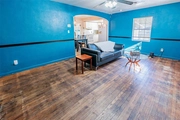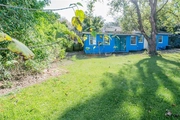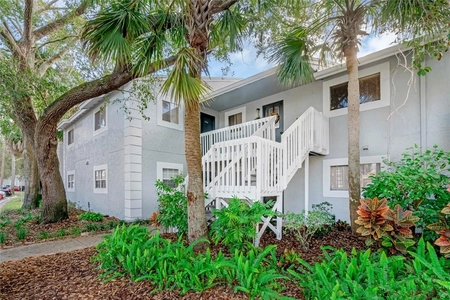$220,000
●
House -
In Contract
6612 Hill Top ROAD
ORLANDO, FL 32810
2 Beds
1 Bath
1269 Sqft
$1,231
Estimated Monthly
$0
HOA / Fees
8.04%
Cap Rate
About This Property
Under contract-accepting backup offers. Embrace the charm! This
cozy 2 bedroom, 1 bathroom residence is situated on a serene street
with 2 parking driveways and NO HOA. Step onto your covered front
porch and step inside to discover the original wood floors flowing
seamlessly throughout the living spaces and bedrooms. The kitchen
has been updated with new flooring, modern cabinets, and appliances
(2022). Both bedrooms offer ample space, sharing a tiled bathroom
with bath, shower, and vanity in between. A bonus room can serve as
a 3rd bedroom or a versatile creative area. The water heater was
replaced in 2022, A/C in 2021, and a new septic drain field in
2023. The backyard is fully fenced, and the shed is equipped with
electricity. With a touch of tender loving care, this property is
ideal for a creative homeowner or investment opportunity!
Conveniently located near major highways for easy commuting,
dining, and shopping. Don't miss the chance to see your new home
today!
Unit Size
1,269Ft²
Days on Market
-
Land Size
0.23 acres
Price per sqft
$173
Property Type
House
Property Taxes
$150
HOA Dues
-
Year Built
1963
Listed By
Last updated: 2 months ago (Stellar MLS #O6182476)
Price History
| Date / Event | Date | Event | Price |
|---|---|---|---|
| Mar 4, 2024 | In contract | - | |
| In contract | |||
| Feb 28, 2024 | Listed by OLYMPUS EXECUTIVE REALTY INC | $220,000 | |
| Listed by OLYMPUS EXECUTIVE REALTY INC | |||
| Apr 16, 2021 | Sold to Michelle Lynn Ramirez | $154,000 | |
| Sold to Michelle Lynn Ramirez | |||
| Mar 14, 2021 | No longer available | - | |
| No longer available | |||
| Mar 11, 2021 | Relisted | $152,000 | |
| Relisted | |||
Show More

Property Highlights
Air Conditioning
Interior Details
Bathroom Information
Full Bathrooms: 1
Interior Information
Interior Features: Ceiling Fans(s), Eating Space In Kitchen, Kitchen/Family Room Combo, Living Room/Dining Room Combo, Open Floorplan, Primary Bedroom Main Floor, Thermostat
Appliances: Dishwasher, Dryer, Electric Water Heater, Range, Refrigerator, Washer
Flooring Type: Tile, Vinyl, Hardwood
Laundry Features: Inside, Laundry Room
Room Information
Rooms: 4
Exterior Details
Property Information
Square Footage: 1269
Square Footage Source: $0
Year Built: 1963
Building Information
Building Area Total: 1657
Levels: One
Other Structures: Shed(s)
Window Features: Blinds
Construction Materials: Block, Concrete
Patio and Porch Features: Front Porch
Lot Information
Lot Features: In County, Level, Oversized Lot, Sidewalk
Lot Size Area: 10063
Lot Size Units: Square Feet
Lot Size Acres: 0.23
Lot Size Square Feet: 10063
Tax Lot: 65
Land Information
Water Source: Public
Financial Details
Tax Annual Amount: $1,805
Lease Considered: Yes
Utilities Details
Cooling Type: Central Air, Wall/Window Unit(s)
Heating Type: Central
Sewer : Septic Tank
Building Info
Overview
Building
Neighborhood
Zoning
Geography
Comparables
Unit
Status
Status
Type
Beds
Baths
ft²
Price/ft²
Price/ft²
Asking Price
Listed On
Listed On
Closing Price
Sold On
Sold On
HOA + Taxes
Sold
House
3
Beds
2
Baths
1,269 ft²
$193/ft²
$245,000
Jan 6, 2024
$245,000
Jan 22, 2024
$69/mo
Townhouse
2
Beds
3
Baths
1,053 ft²
$220/ft²
$232,000
Jul 19, 2023
$232,000
Aug 28, 2023
$232/mo
Townhouse
2
Beds
2
Baths
1,139 ft²
$202/ft²
$230,000
Oct 19, 2023
$230,000
Nov 13, 2023
$164/mo
Sold
House
3
Beds
2
Baths
1,184 ft²
$203/ft²
$240,000
Sep 1, 2023
$240,000
Sep 22, 2023
$243/mo
Townhouse
2
Beds
3
Baths
978 ft²
$243/ft²
$237,500
Nov 30, 2023
$237,500
Jan 9, 2024
$189/mo
Townhouse
3
Beds
2
Baths
1,248 ft²
$188/ft²
$235,000
Jan 12, 2024
$235,000
Feb 15, 2024
$134/mo
In Contract
Multifamily
2
Beds
2
Baths
1,079 ft²
$241/ft²
$260,000
Feb 2, 2024
-
$238/mo
In Contract
Townhouse
2
Beds
3
Baths
1,106 ft²
$231/ft²
$255,000
Feb 14, 2024
-
$258/mo
Active
Condo
2
Beds
3
Baths
1,004 ft²
$258/ft²
$259,500
Nov 14, 2023
-
$266/mo
Active
Townhouse
3
Beds
2
Baths
1,280 ft²
$184/ft²
$235,000
Feb 18, 2024
-
$296/mo
Condo
3
Beds
2
Baths
1,310 ft²
$137/ft²
$180,000
Feb 12, 2024
-
$580/mo
In Contract
Townhouse
3
Beds
3
Baths
1,409 ft²
$184/ft²
$259,000
Mar 6, 2024
-
$283/mo
About Lockhart
Similar Homes for Sale
Nearby Rentals

$1,720 /mo
- 2 Beds
- 1 Bath
- 854 ft²

$1,695 /mo
- 2 Beds
- 1 Bath
- 860 ft²









































































