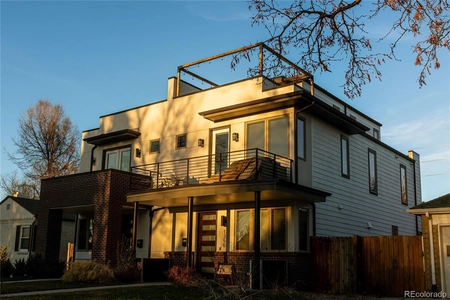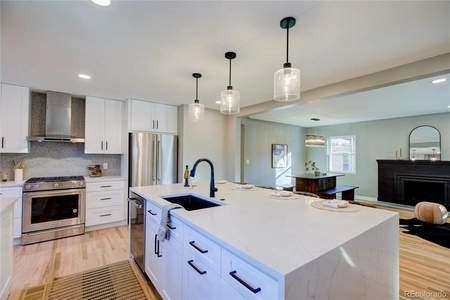$1,041,000
●
House -
Off Market
6611 E 17th Avenue
Denver, CO 80220
3 Beds
3 Baths,
1
Half Bath
2300 Sqft
$961,816
RealtyHop Estimate
-2.35%
Since Aug 1, 2023
CO-Denver
Primary Model
About This Property
Welcome to this story book classic Tudor home set upon a large lot
in Park Hill. This resplendent home sits amongst mature trees and
landscaping lending an almost park-like environment. Inside you
find a large living room complete with a gas fireplace and cottage
windows, the dining room is perfect for a large gathering and is
open to the kitchen. The kitchen features a peninsula, perfect for
2 to 3 stools. Rich oak floors throughout this home, both the main
and upstairs. Towards the rear of the main a bright office complete
with classic cottage windows and a 1/2 bath. As one goes up the
stairs there is a landing that leads to the primary suite. This
room, secluded away from everything looks out over the gardens, the
pergola, and a lovely brick patio. A large secondary bedroom
complete with a reading nook perfect to curl upon and wander the
pages of a book. The full bath is just stunning, it is off the
upstairs landing. The bath features gorgeous period style tile
floors, two sink vanity and tub and commode. The heat lamp above
makes for a lovely exit from bathing. This home even features a
laundry chute. In the basement one finds a generous laundry area,
loads of stage nooks, a non-conforming bedroom (no egress, has
electric baseboard heat). A large family room is located on the
west side of the home in the basement, complete with a 3/4 bath,
this room could be converted into a bedroom with the addition of an
egress window. Outside, an oasis. A pergola complete with a
sunshade, a lovely brick patio, mature gardens features both
perennials and annuals, and a large fully fenced yard. A two car
garage is located through the gate, and one can find two off-street
parking spaces. 6611 E 17th Ave is a quintessential Park Hill Tudor
with loads of charm. A quiet oasis that offers a fertile,
refreshing relief from a harried world. Buyer to verify schools,
measurements, and taxes. All offers due by Saturday, May 27th at
7:00pm, response by 11:00am Sunday the 28th. Thank you!
Unit Size
2,300Ft²
Days on Market
38 days
Land Size
0.17 acres
Price per sqft
$428
Property Type
House
Property Taxes
$344
HOA Dues
-
Year Built
1932
Last updated: 2 months ago (REcolorado MLS #REC7130292)
Price History
| Date / Event | Date | Event | Price |
|---|---|---|---|
| Jul 3, 2023 | Sold to Kelsey Marie Mayfield | $1,041,000 | |
| Sold to Kelsey Marie Mayfield | |||
| May 26, 2023 | Listed by RE/MAX of Cherry Creek | $985,000 | |
| Listed by RE/MAX of Cherry Creek | |||
| Jul 7, 2004 | Sold to Carolyn Hill | $390,000 | |
| Sold to Carolyn Hill | |||
Property Highlights
Air Conditioning
Fireplace
Building Info
Overview
Building
Neighborhood
Zoning
Geography
Comparables
Unit
Status
Status
Type
Beds
Baths
ft²
Price/ft²
Price/ft²
Asking Price
Listed On
Listed On
Closing Price
Sold On
Sold On
HOA + Taxes
Sold
House
3
Beds
3
Baths
2,335 ft²
$450/ft²
$1,050,000
Mar 7, 2024
$1,050,000
Apr 18, 2024
$307/mo
Sold
House
3
Beds
3
Baths
2,550 ft²
$343/ft²
$875,000
Feb 1, 2024
$875,000
Apr 2, 2024
$360/mo
Sold
House
3
Beds
3
Baths
2,504 ft²
$369/ft²
$925,000
Oct 20, 2023
$925,000
Nov 17, 2023
$319/mo
Sold
House
4
Beds
2
Baths
2,313 ft²
$423/ft²
$979,000
Feb 22, 2024
$979,000
Mar 12, 2024
$356/mo
Sold
House
4
Beds
2
Baths
2,371 ft²
$460/ft²
$1,090,000
Feb 1, 2024
$1,090,000
Feb 16, 2024
$346/mo
House
4
Beds
4
Baths
3,811 ft²
$321/ft²
$1,225,000
Mar 7, 2024
$1,225,000
Apr 1, 2024
$365/mo
House
3
Beds
3
Baths
1,776 ft²
$591/ft²
$1,049,000
Apr 18, 2024
-
$242/mo
House
3
Beds
3
Baths
2,229 ft²
$516/ft²
$1,150,000
Apr 20, 2024
-
$254/mo















































































