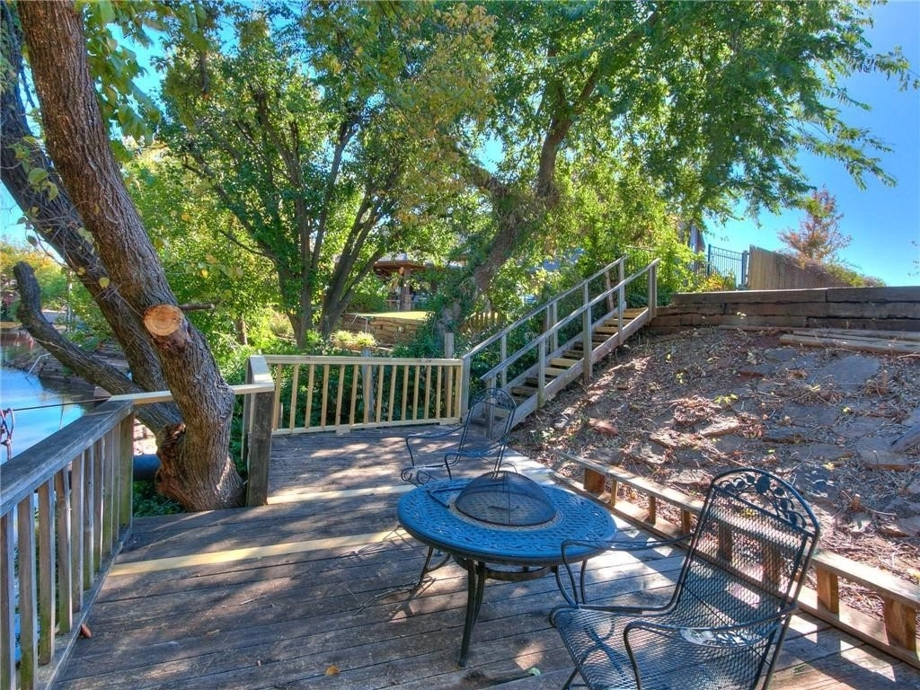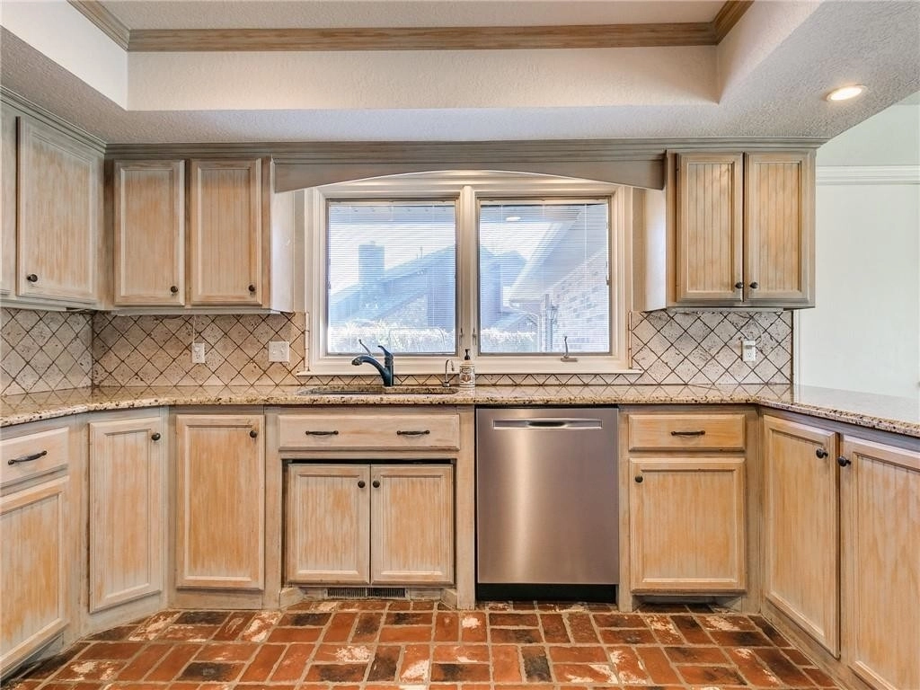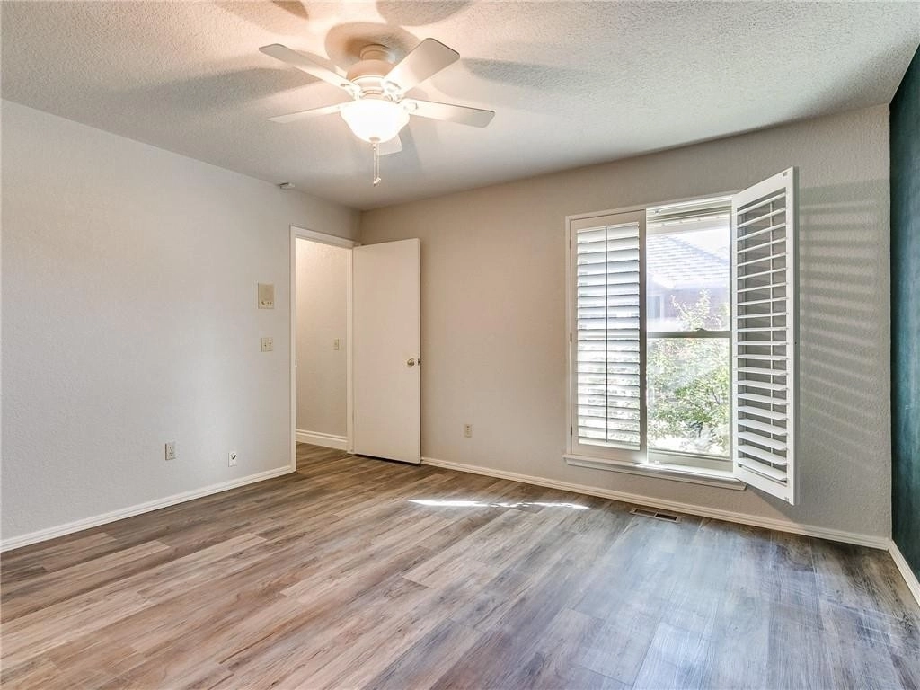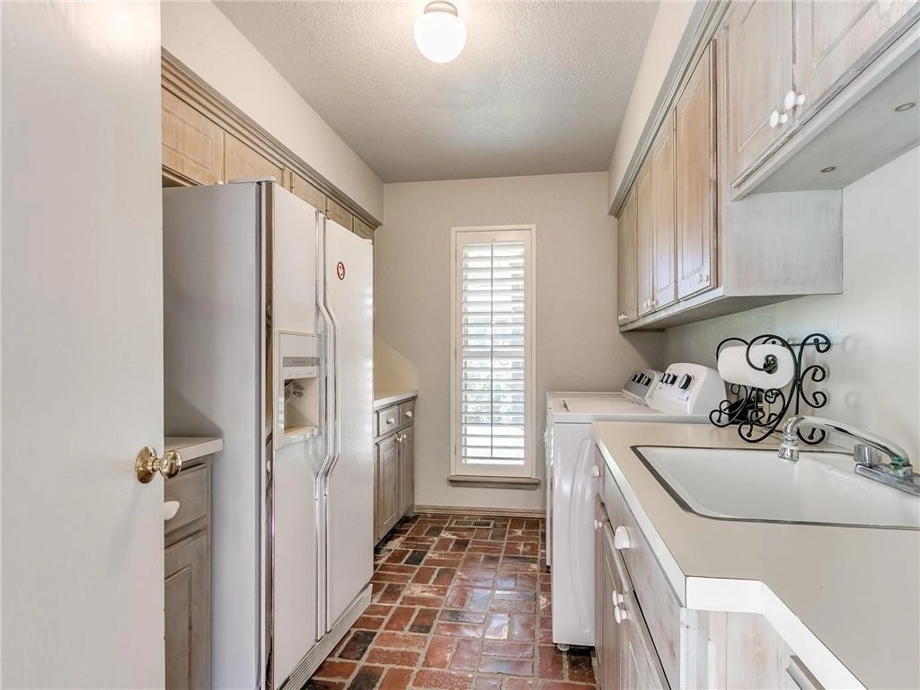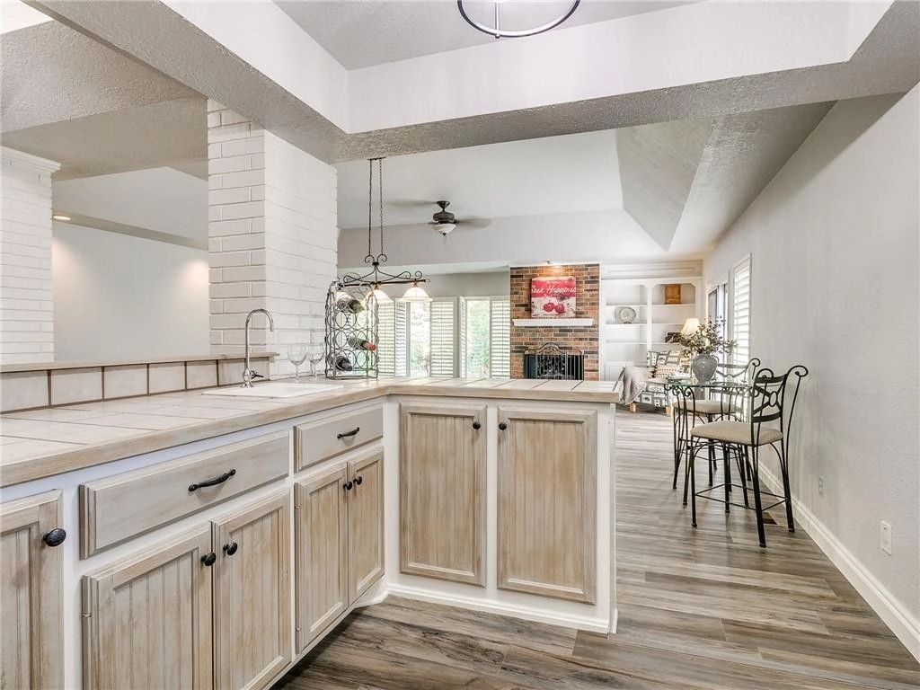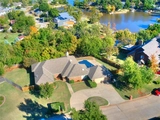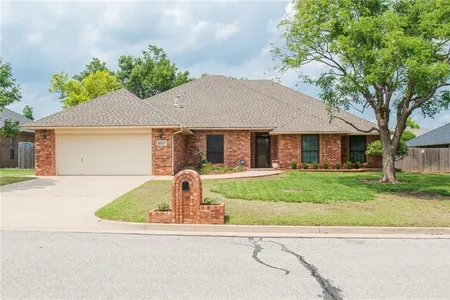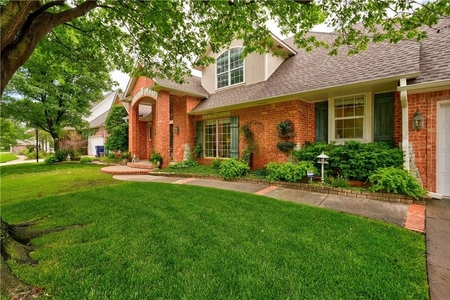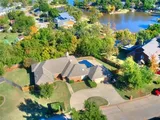

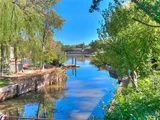
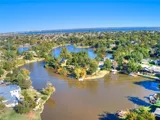

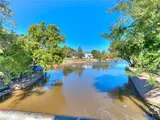

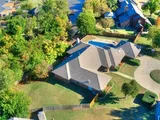









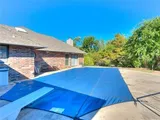

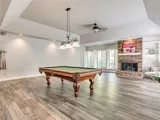
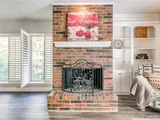
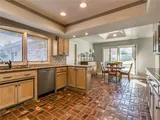
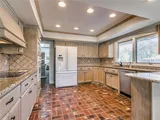



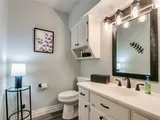











1 /
38
Map
$393,023*
●
House -
Off Market
6609 Briarcreek Drive
Oklahoma City, OK 73162
4 Beds
2.5 Baths,
1
Half Bath
2890 Sqft
$351,000 - $427,000
Reference Base Price*
0.78%
Since Jun 1, 2023
National-US
Primary Model
Sold Jul 25, 2023
$375,000
Buyer
$368,207
by First United Bank & Trust Comp
Mortgage Due Aug 01, 2053
About This Property
This Gorgeous, 1-story executive home is located in NW OKC and is
just under a HALF ACRE, has a SWIMMING POOL & is WATERFRONT w/ a
VIEW & large wooden deck overlooking the water! With 4 Bds, 2.5
Baths, Plantation Shutters, Vaulted Ceilings, Large Kitchen w/
Granite Kitchen Countertops & Brick Pavers, Dishwasher 2022,
Pella Windows & Sliding Glass Drs, Wet Bar w/Ice Maker, Luxury
Vinyl Plank Flooring Aug 2022, & Inside Laundry Room has Storage
Galore! The Chlorine Swimming Pool is In-ground & has a
Loop-lock cover. Your home comes w/ a sprinkler system &
storage shed too. New Light Fixtures Interior/Exterior have
been added & Exterior/Interior Paint in July 2022. Other
features include a digital thermostat, two HVAC systems (both less
than 6yrs old) & two Hot Water Tanks, one replaced in 2019, & one
in 2021. This home is pristine & well maintained is in mint
condition! This home is close to Lake Hefner, shopping,
restaurants, Kilpatrick, & Lake Hefner Pkwy!
The manager has listed the unit size as 2890 square feet.
The manager has listed the unit size as 2890 square feet.
Unit Size
2,890Ft²
Days on Market
-
Land Size
0.45 acres
Price per sqft
$135
Property Type
House
Property Taxes
-
HOA Dues
-
Year Built
1984
Price History
| Date / Event | Date | Event | Price |
|---|---|---|---|
| Jul 25, 2023 | Sold to Eric Canon, Loretta Canon | $375,000 | |
| Sold to Eric Canon, Loretta Canon | |||
| Jul 22, 2023 | No longer available | - | |
| No longer available | |||
| Jun 22, 2023 | In contract | - | |
| In contract | |||
| Jun 13, 2023 | Relisted | $389,999 | |
| Relisted | |||
| Jun 3, 2023 | No longer available | - | |
| No longer available | |||
Show More

Property Highlights
Fireplace
Air Conditioning
Building Info
Overview
Building
Neighborhood
Geography
Comparables
Unit
Status
Status
Type
Beds
Baths
ft²
Price/ft²
Price/ft²
Asking Price
Listed On
Listed On
Closing Price
Sold On
Sold On
HOA + Taxes
In Contract
House
4
Beds
2.5
Baths
2,890 ft²
$135/ft²
$389,999
May 4, 2023
-
-
In Contract
House
4
Beds
3.5
Baths
2,935 ft²
$124/ft²
$364,700
Mar 25, 2023
-
-
In Contract
House
4
Beds
3.5
Baths
3,306 ft²
$118/ft²
$389,999
May 18, 2023
-
$175/mo
In Contract
House
4
Beds
3
Baths
3,488 ft²
$113/ft²
$395,000
May 11, 2023
-
$290/mo
Active
House
3
Beds
3
Baths
2,846 ft²
$135/ft²
$385,000
May 26, 2023
-
-
About Northwest Oklahoma City
Similar Homes for Sale
Nearby Rentals

$1,850 /mo
- 2 Beds
- 2 Baths
- 1,549 ft²

$1,995 /mo
- 1 Bed
- 0.5 Bath
- 1,800 ft²













