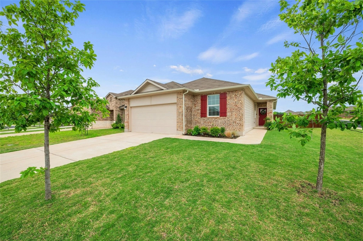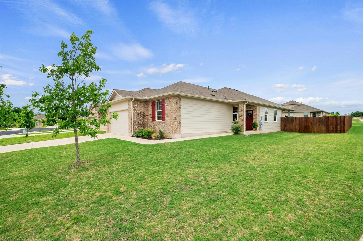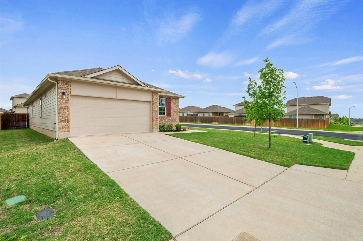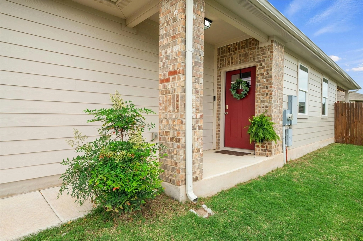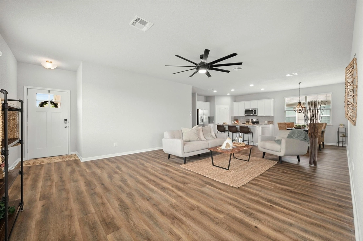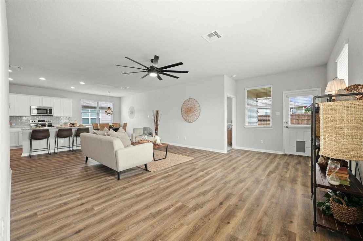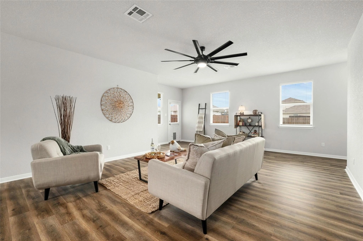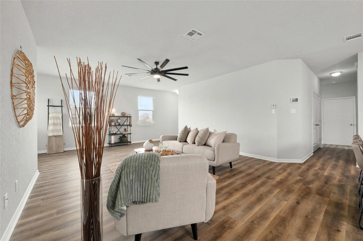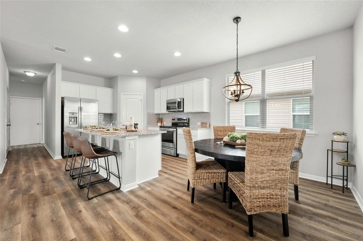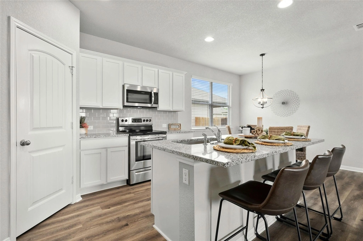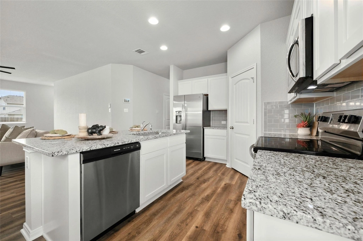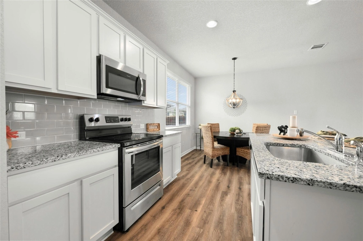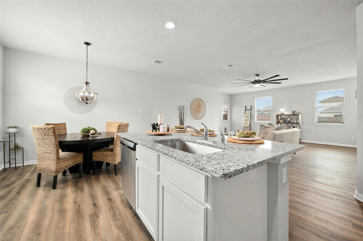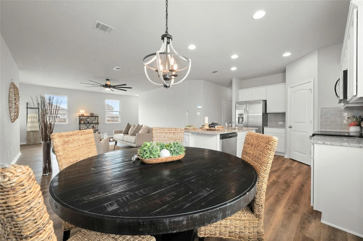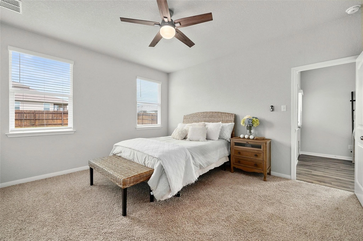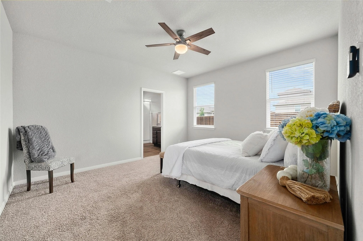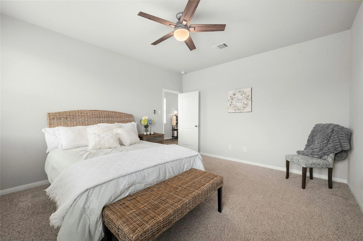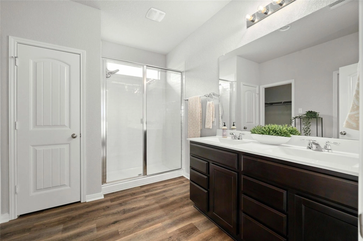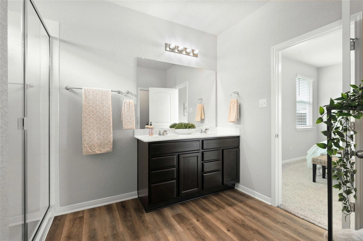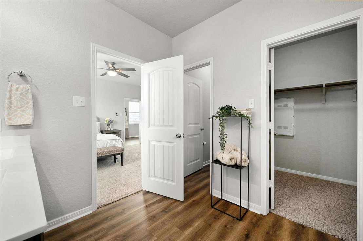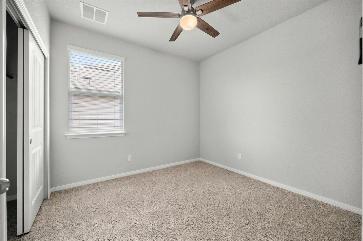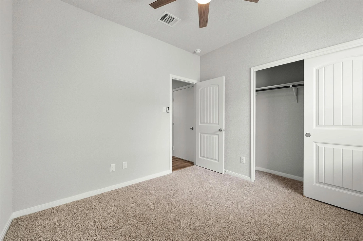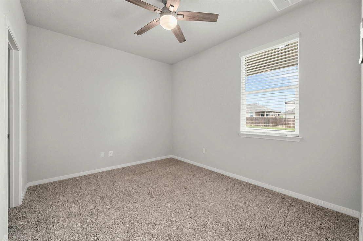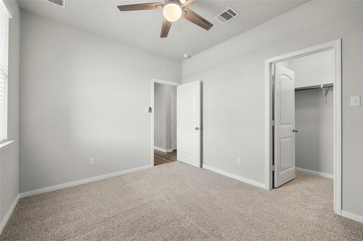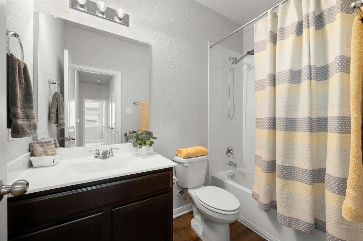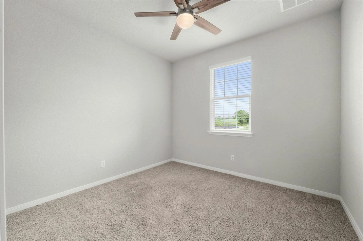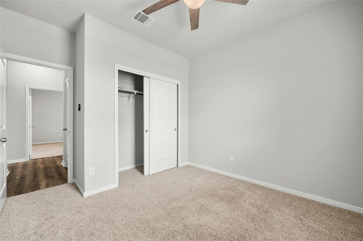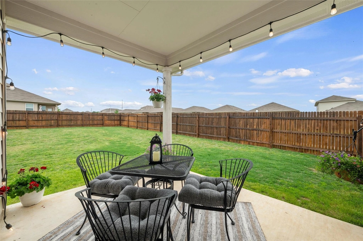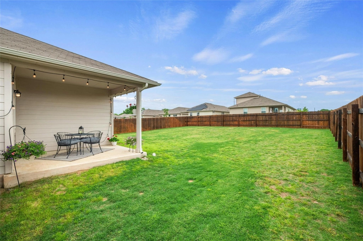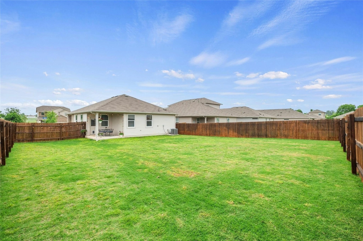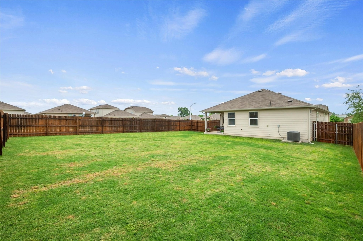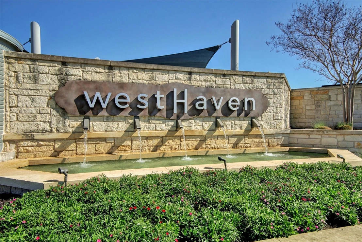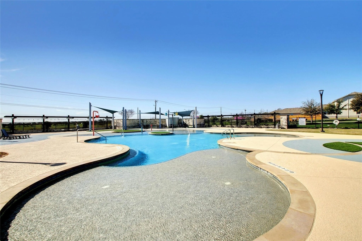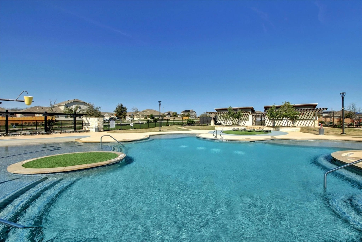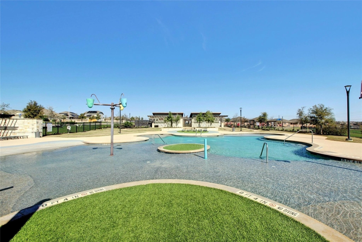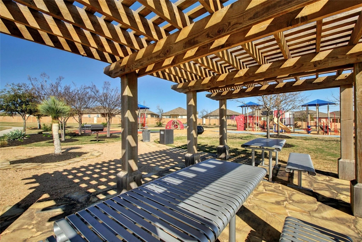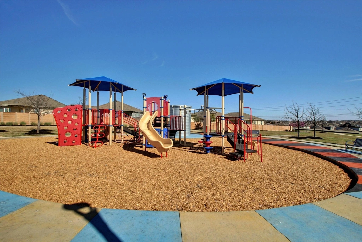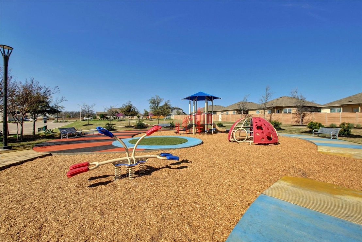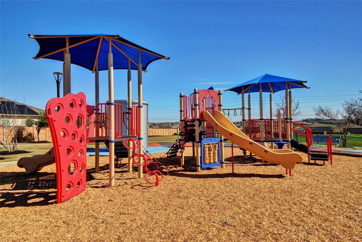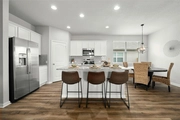







































1 /
40
Map
$375,000
●
House -
In Contract
6602 Kildare DR
Georgetown, TX 78626
4 Beds
2 Baths
1700 Sqft
$2,421
Estimated Monthly
$59
HOA / Fees
5.67%
Cap Rate
About This Property
Step into a home that lives like new! This home has been
meticulously maintained and offers open living space, and four good
sized bedrooms, three of which that are wired for ethernet. Need
room to move? This home sits on a very spacious and usable corner
lot. Some recent outdoor paint, and luxury vinyl plank flooring
have been the latest updates to this sweet home. All rooms have
remote ceiling fans, and both bathrooms have updated shower
fixtures. Granite counters adorned by gray subway tile and neutral
paint allow a new owner to add their own touch. Fridge and
washer/dryer combo convey with this home. You can also enjoy the
water softener system that includes a "whole home" water filtration
system. Conveniently located near Seaton hospital, Texas State
campus, Texas A&M campus, and ACC campus the location is
stellar! On the cusp of Round Rock, but located in Georgetown, the
new owner will have easy access to 1460, Westinghouse road,
University Dr, and 130 toll. Garage has also been painted for that
extra touch. Come view this beauty today!
Unit Size
1,700Ft²
Days on Market
-
Land Size
0.21 acres
Price per sqft
$221
Property Type
House
Property Taxes
$520
HOA Dues
$59
Year Built
-
Listed By
Last updated: 16 days ago (Unlock MLS #ACT5178895)
Price History
| Date / Event | Date | Event | Price |
|---|---|---|---|
| Apr 28, 2024 | In contract | - | |
| In contract | |||
| Apr 17, 2024 | Listed by Bramlett Residential | $375,000 | |
| Listed by Bramlett Residential | |||
Property Highlights
Garage
Air Conditioning
Fireplace
Parking Details
Covered Spaces: 2
Total Number of Parking: 4
Parking Features: Attached, Garage Faces Front
Garage Spaces: 2
Interior Details
Bathroom Information
Full Bathrooms: 2
Interior Information
Interior Features: Breakfast Bar, Ceiling Fan(s), Granite Counters, Double Vanity, Electric Dryer Hookup, Entrance Foyer, High Speed Internet, No Interior Steps, Open Floorplan, Pantry, Primary Bedroom on Main, Recessed Lighting, Smart Home, Smart Thermostat, Walk-In Closet(s), Washer Hookup
Appliances: Dishwasher, Disposal, Microwave, Free-Standing Range, Refrigerator, Vented Exhaust Fan, Washer/Dryer, Water Purifier Owned, Water Softener Owned
Flooring Type: Carpet, Vinyl, See Remarks
Cooling: Central Air
Heating: Central, Electric
Living Area: 1700
Room 1
Level: Main
Type: Primary Bedroom
Features: Ceiling Fan(s)
Room 2
Level: Main
Type: Primary Bathroom
Features: Double Vanity, Walk-In Closet(s), Walk-in Shower
Room 3
Level: Main
Type: Living Room
Features: Ceiling Fan(s), Smart Home, Smart Thermostat
Room 4
Level: Main
Type: Kitchen
Features: Breakfast Bar, Pantry
Room 5
Level: Main
Type: Laundry
Features: Electric Dryer Hookup
Room 6
Level: Main
Type: Bedroom
Features: Ceiling Fan(s)
Room 7
Level: Main
Type: Bathroom
Features: Full Bath
Fireplace Information
Fireplace Features: None
Exterior Details
Property Information
Property Type: Residential
Property Sub Type: Single Family Residence
Green Energy Efficient
Property Condition: Resale
Year Built: 2020
Year Built Source: Builder
View Desription: None
Fencing: Fenced, Wood
Spa Features: None
Building Information
Levels: One
Construction Materials: Brick, Frame, HardiPlank Type, Masonry – Partial
Foundation: Slab
Roof: Composition
Exterior Information
Exterior Features: Gutters Full, Private Yard
Pool Information
Pool Features: None
Lot Information
Lot Features: Corner Lot, Curbs, Sprinkler - Automatic, Sprinkler - In Rear, Sprinkler - In Front, Sprinkler - In-ground, Sprinkler - Rain Sensor, Trees-Small (Under 20 Ft)
Lot Size Acres: 0.2139
Lot Size Square Feet: 9317.48
Lot Size Dimensions: 38x151
Land Information
Water Source: Public
Financial Details
Tax Year: 2023
Utilities Details
Water Source: Public
Sewer : Public Sewer
Utilities For Property: Electricity Available, Water Available
Location Details
Directions: North on AW Grimes. AW Grimes becomes 1460. Turn right on Westinghouse road. Left on Maple. Turn left on 2nd street down on the left. Follow Kildare, pass through intersection of Kildare and Naturita house is on the right.
Community Features: Clubhouse, Playground, Pool, Sidewalks
Other Details
Association Fee Includes: Common Area Maintenance
Association Fee: $59
Association Fee Freq: Monthly
Association Name: WESTHAVEN
Selling Agency Compensation: 3.000
Comparables
Unit
Status
Status
Type
Beds
Baths
ft²
Price/ft²
Price/ft²
Asking Price
Listed On
Listed On
Closing Price
Sold On
Sold On
HOA + Taxes
Sold
House
4
Beds
2
Baths
1,736 ft²
$229/ft²
$397,430
Jul 7, 2023
-
Nov 30, -0001
$709/mo
Sold
House
4
Beds
2
Baths
1,838 ft²
$195/ft²
$359,000
Mar 29, 2024
-
Nov 30, -0001
$516/mo
Sold
House
4
Beds
2
Baths
1,736 ft²
$210/ft²
$365,000
Jun 16, 2023
-
Nov 30, -0001
$709/mo
Sold
House
4
Beds
2
Baths
2,100 ft²
$202/ft²
$425,000
Feb 14, 2024
-
Nov 30, -0001
$710/mo
Sold
House
4
Beds
2
Baths
1,866 ft²
$196/ft²
$364,990
Jan 27, 2024
-
Nov 30, -0001
$558/mo
Sold
House
4
Beds
2
Baths
2,067 ft²
$194/ft²
$400,000
Mar 10, 2024
-
Nov 30, -0001
$813/mo
In Contract
House
4
Beds
2
Baths
1,699 ft²
$206/ft²
$350,000
Apr 18, 2024
-
$580/mo
In Contract
House
4
Beds
2
Baths
1,860 ft²
$204/ft²
$379,900
Jan 18, 2024
-
$653/mo
In Contract
House
4
Beds
3
Baths
1,889 ft²
$193/ft²
$364,000
Aug 24, 2023
-
$541/mo
About Georgetown
Similar Homes for Sale
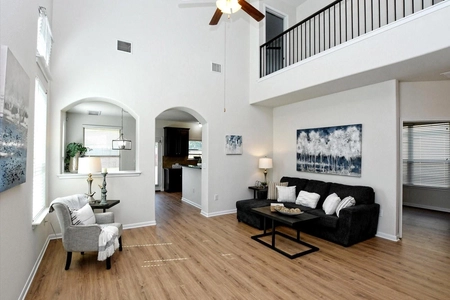
$375,000
- 4 Beds
- 3 Baths
- 1,916 ft²
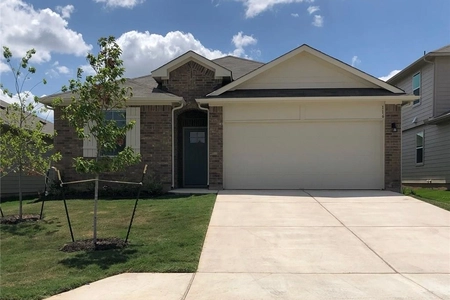
$379,000
- 4 Beds
- 2 Baths
- 1,863 ft²



