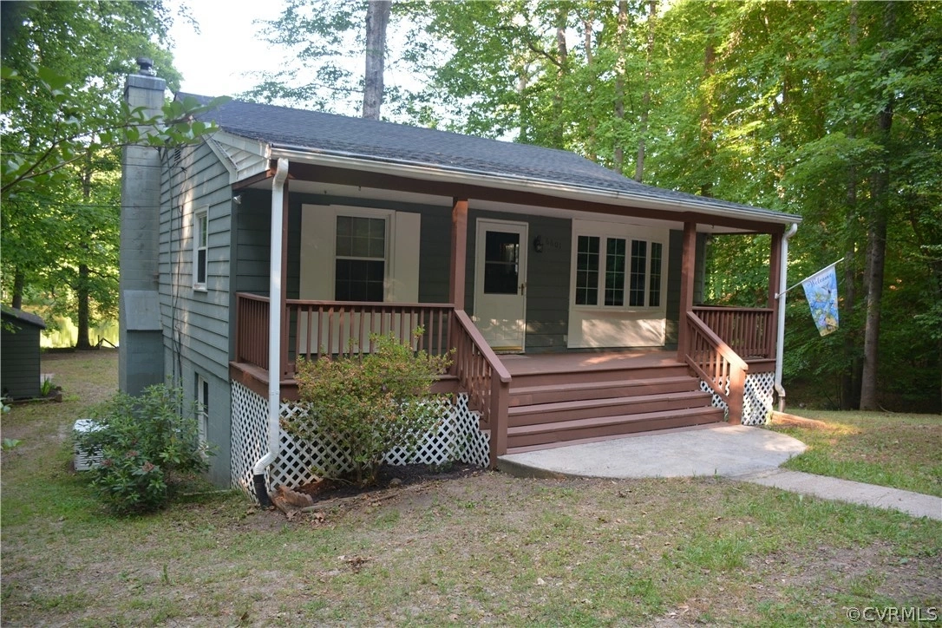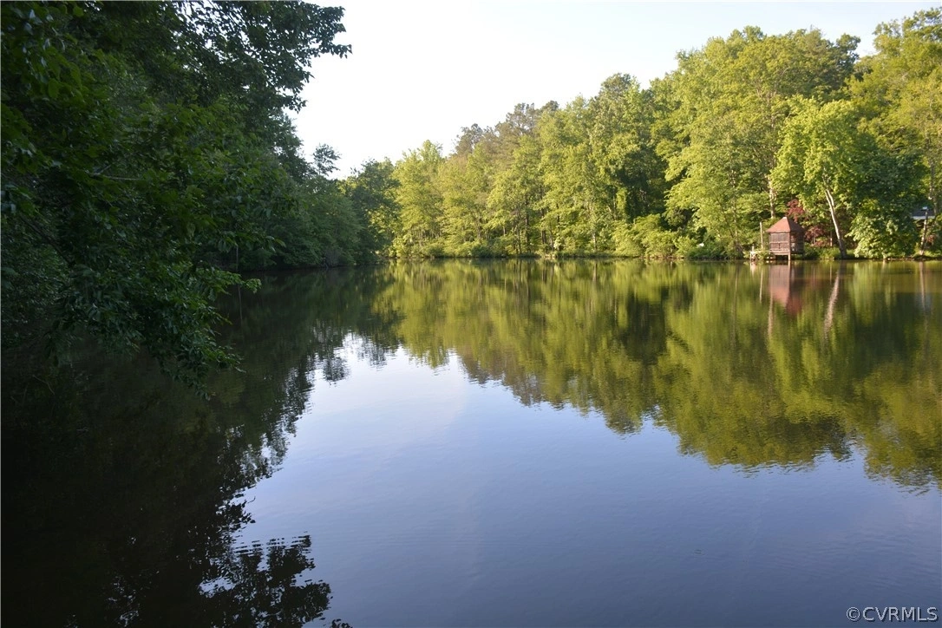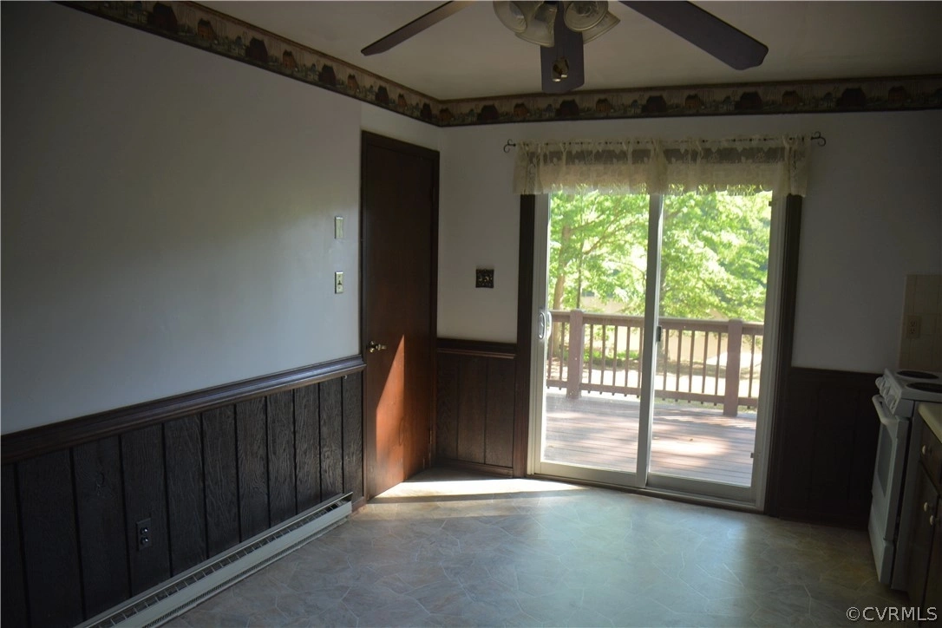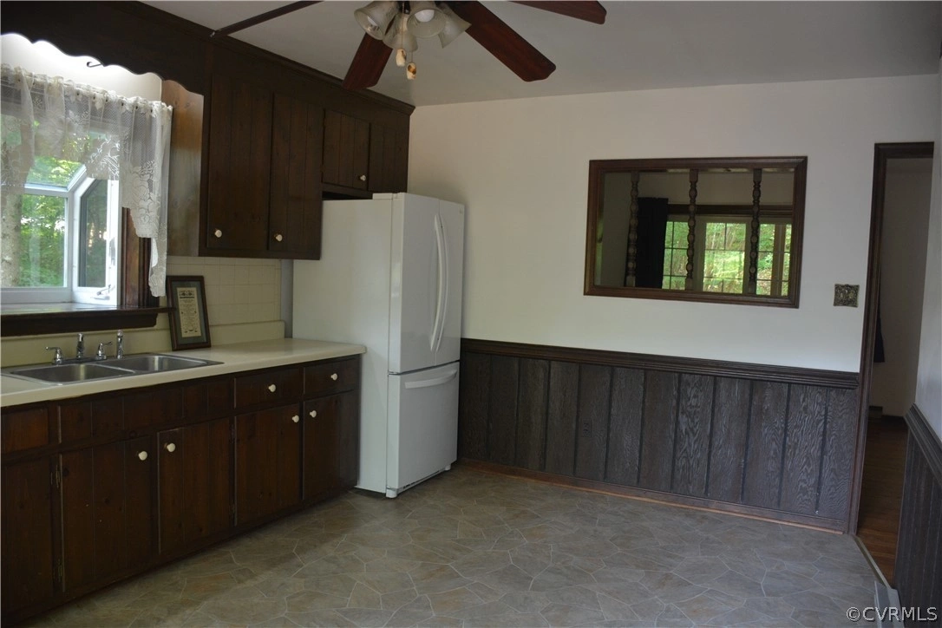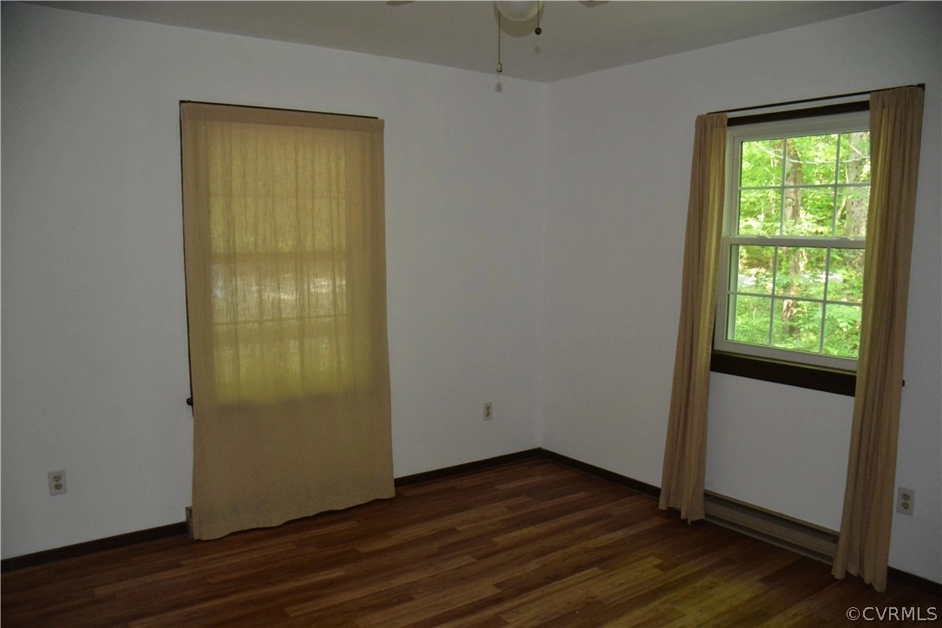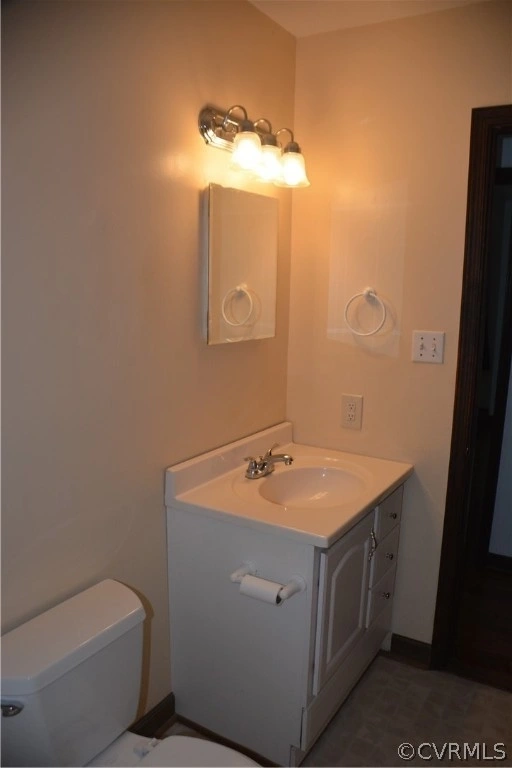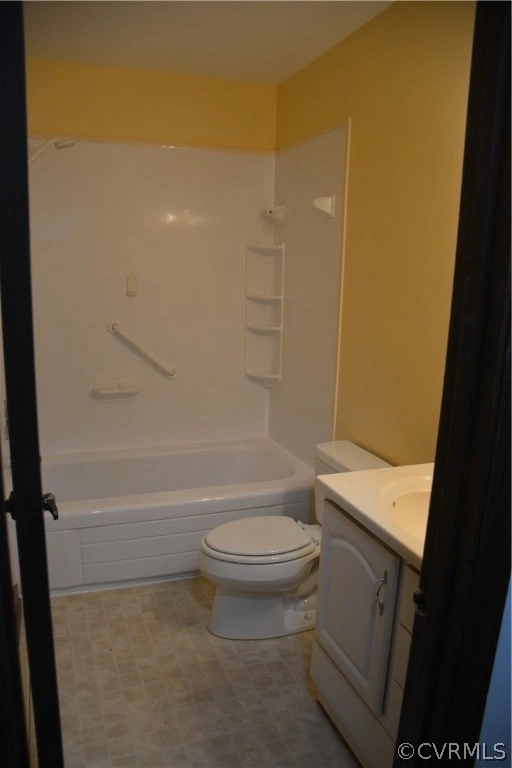New Kent


6601 Lakeside Drive
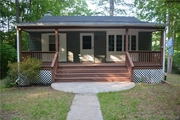

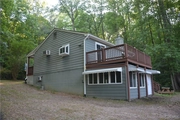
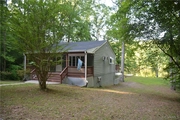
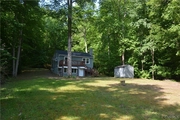
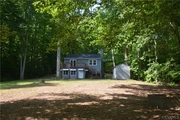

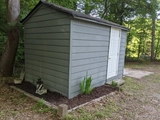
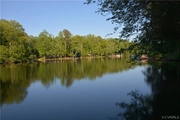

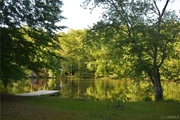
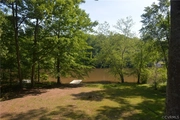

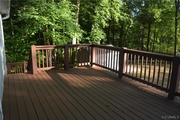
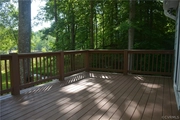
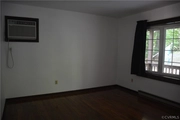
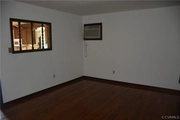


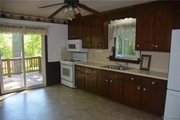
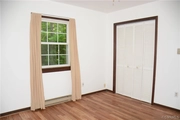
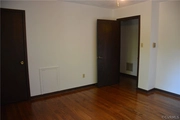

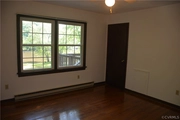



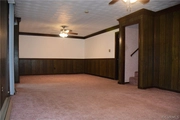
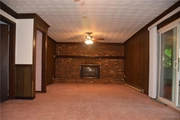

1 /
30
Map
$240,000
●
House -
Off Market
6601 Lakeside Drive
Quinton, VA 23141
3 Beds
2 Baths,
1
Half Bath
$309,500
RealtyHop Estimate
12.55%
Since Nov 1, 2021
National-US
Primary Model
About This Property
A rare opportunity for quiet, waterfront living on Kent Lake!
Lovely 3 bed, 1.5 bath on 2.5 park-like, secluded lots. Recently
upgraded with new roof, dock, repairs and painting to back deck,
overlooking a picturesque backyard with great views of the lake.
Enjoy wildlife adventures on the lake while sipping your morning
coffee. Yard has been spruced up and waiting for next owners! Two
bedrooms and full bath on 1st level. Fully finished basement
doubles the living space of the house to 1680 sq. ft. including a
large family rm, bedroom, 1/2 bath & laundry/utility room. Basement
walks out to 3 season room that offers great potential. This sale
also includes Lot 81 (billed separately from the county) for a
total of .78 acres. Appliances work, but are not guaranteed by
sellers. Full house generator conveys. Shed is insulated and has
electric for a perfect workshop space or additional storage. No gas
motors allowed on the lake. Bring your kayak, canoe, sailboat,
paddle board or electric powered boats. Come join an active
lakefront community today. Convenient to Richmond or Williamsburg,
just 20 minutes from Richmond.
Unit Size
-
Days on Market
116 days
Land Size
0.78 acres
Price per sqft
-
Property Type
House
Property Taxes
$106
HOA Dues
$40
Year Built
1977
Last updated: 30 days ago (CVRMLS #2117121)
Price History
| Date / Event | Date | Event | Price |
|---|---|---|---|
| Apr 18, 2023 | Sold to Laurel Heath, Lawrence Heath | $310,500 | |
| Sold to Laurel Heath, Lawrence Heath | |||
| Apr 16, 2023 | No longer available | - | |
| No longer available | |||
| Mar 13, 2023 | In contract | - | |
| In contract | |||
| Mar 6, 2023 | Listed by Francisco,Robinson & Assoc.RL | $289,900 | |
| Listed by Francisco,Robinson & Assoc.RL | |||
| Oct 5, 2021 | Sold to William P Miller | $240,000 | |
| Sold to William P Miller | |||
Show More

Property Highlights
Parking Available
Air Conditioning
Fireplace


