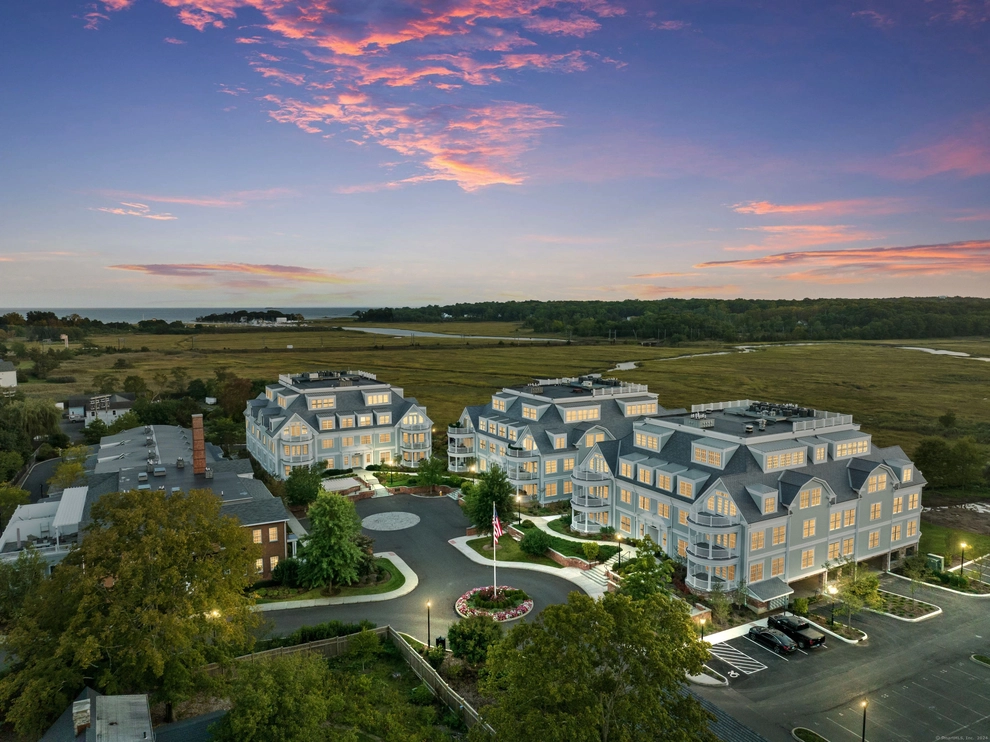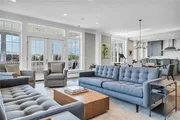
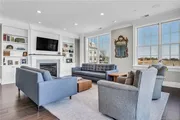
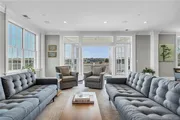
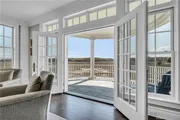
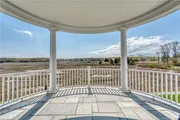
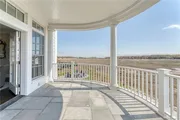
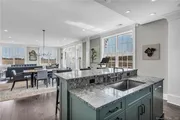
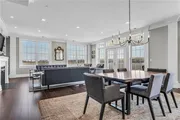
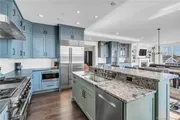
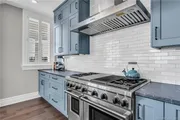
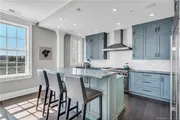
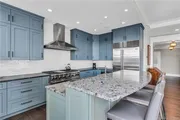
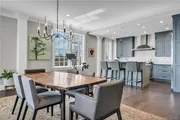
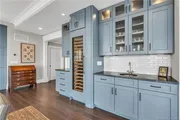
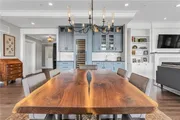
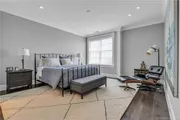
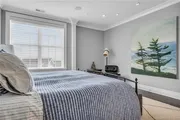
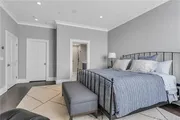
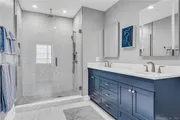
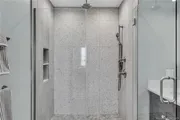
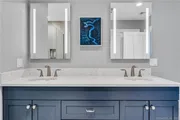
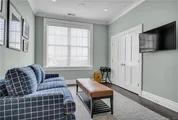
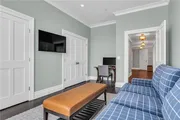
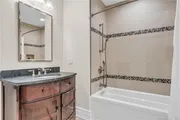
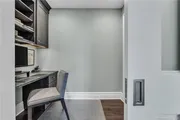
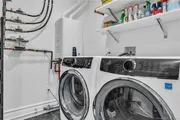
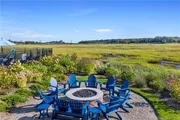
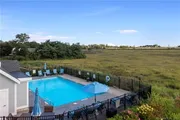
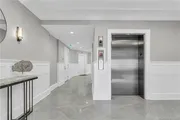
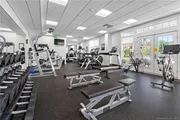
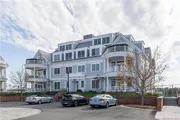
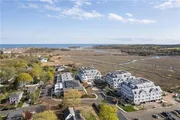
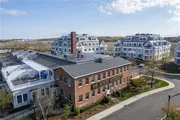
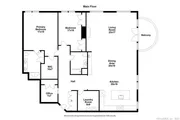
1 /
34
Map
$1,300,000
●
Condo -
Off Market
66 High Street #31
Guilford, Connecticut 06437
2 Beds
2 Baths
2035 Sqft
$9,244
Estimated Monthly
$1,144
HOA / Fees
-0.56%
Cap Rate
About This Property
"The spectacular views are why we live here." That just begins to
describe this beautiful condominium at The Residences at 66 High
Street. The entire 2-bedroom, 2-bath home defines spectacular.
Ideally located on the first floor of the Leete Building, the
unit's open floor plan is thoughtfully designed to combine
contemporary amenities with historic charm. To the right of the
airy hallway, the kitchen features high-end stainless appliances,
including a Wolf gas range with double ovens and hood, Sub-Zero
refrigerator, granite countertops, custom cabinetry, and center
island. The tall wine cooler stands alongside a wet bar, accented
by leathered soapstone countertops. This leads back to the dining
area and living room, with built-in shelving on either side of a
gas fireplace. French doors open onto the semi-circular balcony
overlooking Guilford's lush marshland and picturesque shoreline -
the essence of spectacular views, year-round. The spacious primary
bedroom, which offers a different perspective on the area's natural
panorama, has a large walk-in closet and opulent bath with double
sinks, walk-in shower, and heated floors. The second bedroom
(currently a den) is adjacent to the other full bath. There is also
a private home office and ample-size laundry room. This unit,
facing south and west, has convenient access to the building's pool
and fitness center. Close to Guilford's lively town green,
restaurants, shops, and beach, The Residences epitomizes luxury
living.
Unit Size
2,035Ft²
Days on Market
218 days
Land Size
-
Price per sqft
$639
Property Type
Condo
Property Taxes
$1,717
HOA Dues
$1,144
Year Built
-
Last updated: 7 months ago (Smart MLS #170564571)
Price History
| Date / Event | Date | Event | Price |
|---|---|---|---|
| Dec 1, 2023 | Sold | $1,300,000 | |
| Sold | |||
| Oct 20, 2023 | Relisted | $1,675,000 | |
| Relisted | |||
| Oct 6, 2023 | Price Decreased |
$1,675,000
↓ $475K
(22.1%)
|
|
| Price Decreased | |||
| Oct 6, 2023 | In contract | - | |
| In contract | |||
| Apr 27, 2023 | Listed by William Pitt Sotheby's Int'l | $2,150,000 | |
| Listed by William Pitt Sotheby's Int'l | |||
Property Highlights
Parking Available
Garage
Elevator
Air Conditioning
Fireplace
Parking Details
Has Garage
Garage Spaces: 1
Garage Features: Covered Garage, Assigned Parking, Parking Lot
Total Parking Spaces: 1
Interior Details
Bedroom Information
Bedrooms: 2
Bathroom Information
Full Bathrooms: 2
Total Bathrooms: 2
Interior Information
Interior Features: Audio System, Cable - Pre-wired, Elevator, Open Floor Plan, Security System
Appliances: Gas Range, Microwave, Range Hood, Subzero, Dishwasher, Washer, Dryer, Wine Chiller
Room Information
Total Rooms: 4
Laundry Room Info: Main Level
Additional Rooms: Laundry Room
Fireplace Information
Has Fireplace
Fireplaces: 1
Basement Information
None
Exterior Details
Property Information
Total Heated Above Grade Square Feet: 2035
Year Built Source: Public Records
Year Built: 2016
Building Information
Architectural Style: Ranch
Exterior: Balcony, Covered Deck, French Doors, Gutters, Lighting, Sidewalk, Underground Sprinkler, Underground Utilities
Pool Information
Swimming Pool
Pool: Pool House, In Ground Pool
Financial Details
Property Tax: $20,598
Assessed Value: $795,900
Utilities Details
Cooling Type: Central Air
Heating Type: Hot Air
Heating Fuel: Natural Gas
Hot Water: Tankless Hotwater
Sewage System: Septic
Water Source: Public Water Connected
Location Details
HOA/Condo/Coop Fee Includes: Grounds Maintenance, Trash Pickup, Snow Removal, Water, Property Management, Pool Service, Road Maintenance, Flood Insurance
HOA/Condo/Coop Amenities: Elevator, Exercise Room/Health Club, Pool
HOA Fee: $1,144
HOA Fee Frequency: Monthly
Comparables
Unit
Status
Status
Type
Beds
Baths
ft²
Price/ft²
Price/ft²
Asking Price
Listed On
Listed On
Closing Price
Sold On
Sold On
HOA + Taxes
Past Sales
| Date | Unit | Beds | Baths | Sqft | Price | Closed | Owner | Listed By |
|---|---|---|---|---|---|---|---|---|
|
11/02/2023
|
2 Bed
|
2 Bath
|
2036 ft²
|
$1,050,000
2 Bed
2 Bath
2036 ft²
|
$1,000,000
-4.76%
01/29/2024
|
-
|
Nicole White
William Raveis Real Estate
|
|
|
02/05/2024
|
2 Bed
|
2 Bath
|
1893 ft²
|
$879,000
2 Bed
2 Bath
1893 ft²
|
$840,000
-4.44%
04/30/2024
|
-
|
Jessica Kimball
William Raveis Real Estate
|
|
|
12/23/2023
|
2 Bed
|
2 Bath
|
1856 ft²
|
$829,000
2 Bed
2 Bath
1856 ft²
|
$795,000
-4.10%
04/19/2024
|
-
|
Lori Vogel
William Raveis Real Estate
|
|
|
11/06/2023
|
2 Bed
|
2 Bath
|
2036 ft²
|
$1,400,000
2 Bed
2 Bath
2036 ft²
|
$1,375,000
-1.79%
03/19/2024
|
-
|
Nicole White
William Raveis Real Estate
|
|
|
11/02/2023
|
2 Bed
|
2 Bath
|
2033 ft²
|
$975,000
2 Bed
2 Bath
2033 ft²
|
$925,000
-5.13%
04/15/2024
|
-
|
Nicole White
William Raveis Real Estate
|
|
|
09/14/2023
|
3 Bed
|
2.5 Bath
|
3148 ft²
|
$3,300,000
3 Bed
2.5 Bath
3148 ft²
|
-
-
|
-
|
Barbara Goetsch
William Pitt Sotheby's Int'l
|
|
|
04/27/2023
|
2 Bed
|
2 Bath
|
2035 ft²
|
$2,150,000
2 Bed
2 Bath
2035 ft²
|
$1,300,000
-39.53%
12/01/2023
|
-
|
Susan Woods
William Pitt Sotheby's Int'l
|
|
|
08/30/2022
|
2 Bed
|
2.5 Bath
|
2790 ft²
|
$1,875,000
2 Bed
2.5 Bath
2790 ft²
|
-
-
|
-
|
Nikki Travaglino
William Pitt Sotheby's Int'l
|
|
|
07/01/2022
|
2 Bed
|
3 Bath
|
1849 ft²
|
$924,900
2 Bed
3 Bath
1849 ft²
|
$980,000
+5.96%
09/01/2022
|
Nikki Travaglino
William Pitt Sotheby's Int'l
|
||
|
05/16/2022
|
2 Bed
|
2 Bath
|
1893 ft²
|
$899,900
2 Bed
2 Bath
1893 ft²
|
-
-
|
-
|
Nikki Travaglino
William Pitt Sotheby's Int'l
|
Building Info
