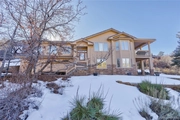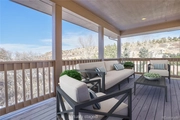




























1 /
29
Map
$915,000
●
House -
In Contract
6583 Big Horn Trail
Littleton, CO 80125
4 Beds
3 Baths,
1
Half Bath
2920 Sqft
$5,038
Estimated Monthly
$200
HOA / Fees
3.48%
Cap Rate
About This Property
Live like you are on vacation everyday! Welcome to the community of
Roxborough Park where you can see wildlife regularly and live in
the natural landscape of the Colorado foothills with their stunning
views and scenic trails. Hike, bike, boat, or play golf as it is
all in your backyard! Arrowhead golf course is one of the most
photographed in the world and is around the corner. Chatfield
Reservoir is a water sports playground a short drive up the road
and Downtown Denver is only a 30 minute drive. Stay home and cook a
delicious meal in your open bright kitchen and then have a drink on
the patio watching the sunset, every night. Watch the light change
inside too framed by your wood casement windows. This home has an
IDEAL LOCATION AND an IDEAL LAYOUT! The large Primary Bedroom is on
the main floor with a fireplace, a five piece bath, and walk-in
closet. Work from home in the office or choose one of the other
bedrooms with big windows. Will you finish the walkout basement's
living area, maybe with another kitchen for multigenerational
living or just use it for storage? If you choose to finish it,
there is ample storage throughout the home not including the three
car garage. Main floor laundry room, pantry, large closets and
large windows. This house has been loved and maintained. Live well
here.
Unit Size
2,920Ft²
Days on Market
-
Land Size
0.19 acres
Price per sqft
$313
Property Type
House
Property Taxes
$344
HOA Dues
$200
Year Built
1997
Listed By

Last updated: 16 days ago (REcolorado MLS #REC7528760)
Price History
| Date / Event | Date | Event | Price |
|---|---|---|---|
| Apr 21, 2024 | In contract | - | |
| In contract | |||
| Mar 21, 2024 | Listed by Coldwell Banker Realty 24 | $915,000 | |
| Listed by Coldwell Banker Realty 24 | |||
| Feb 2, 2019 | No longer available | - | |
| No longer available | |||
| Dec 21, 2018 | Price Decreased |
$600,000
↓ $15K
(2.4%)
|
|
| Price Decreased | |||
| Nov 10, 2018 | Listed | $615,000 | |
| Listed | |||



|
|||
|
A bright and open floor plan that is perfect for main level living
and entertaining. This wonderful home has been well maintained by
the present owners. The large kitchen includes hardwood floors a
center island a walk in pantry and plenty of cabinets. Storage will
not be a problem in this home with lots of closets and a large
unfinished area with extra tall ceilings that includes a walk out.
There is fresh paint and new carpet throughout. Home is located
near the Roxborough State Park for…
|
|||
Property Highlights
Garage
Air Conditioning
Fireplace
Parking Details
Total Number of Parking: 3
Attached Garage
Garage Spaces: 3
Interior Details
Bathroom Information
Half Bathrooms: 1
Full Bathrooms: 2
Interior Information
Interior Features: Built-in Features, Ceiling Fan(s), Eat-in Kitchen, Five Piece Bath, High Ceilings, Kitchen Island, Open Floorplan, Primary Suite, Walk-In Closet(s)
Appliances: Dishwasher, Microwave, Oven, Refrigerator
Fireplace Information
Fireplace Features: Bedroom, Living Room
Fireplaces: 2
Basement Information
Basement: Walk-Out Access
Exterior Details
Property Information
Property Type: Residential
Property Sub Type: Single Family Residence
Year Built: 1997
Building Information
Levels: One
Structure Type: House
Building Area Total: 3749
Construction Methods: Frame
Roof: Concrete
Lot Information
Lot Size Acres: 0.19
Lot Size Square Feet: 8276
Land Information
Water Source: Public
Financial Details
Tax Year: 2022
Tax Annual Amount: $4,133
Utilities Details
Cooling: Central Air
Heating: Forced Air
Sewer : Public Sewer
Location Details
County or Parish: Douglas
Other Details
Association Fee Includes: On-Site Check In, Recycling, Road Maintenance, Snow Removal
Association Fee: $2,404
Association Fee Freq: Annually
































